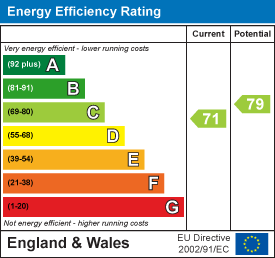
1 High Street, Keynsham
Bristol
BS31 1DP
Nags Head Hill, St George, Bristol
£475,000 Sold (STC)
3 Bedroom House - End Terrace
- End of terraced
- Living room
- Kitchen/diner
- Playroom/study
- Utility room
- Three bedrooms
- Front garden
- Rear garden
- Garage
- Beautifully presented
A thoughtfully extended and immaculately presented three bedroom semi detached home, blending modern style with everyday practicality and positioned in a convenient location.
Upon entry, you are welcomed by a bright and inviting entrance hallway which leads into a charming reception room featuring a bay window that floods the space with natural light. At the heart of the home lies a stunning open plan kitchen/diner, complete with a central island, integrated appliances and bi-folding doors that open directly onto the rear garden. An additional reception room offers flexible usage, currently set up as a playroom with fitted play equipment but equally suited to a study or snug. A useful utility room and a contemporary WC complete the ground floor. Upstairs, the first floor hosts three well sized bedrooms, all served by a stylish family bathroom.
Externally, the property continues to impress with landscaped front and rear gardens primarily laid to lawn. The rear garden provides multiple seating areas, including a choice of a patio or decorative chipping section, ideal for alfresco dining. Additional highlights include gated rear access and a single garage, conveniently accessible via a rear lane.
INTERIOR
GROUND FLOOR
ENTRANCE HALLWAY
4.6m x 1.8m (15'1" x 5'10" )Doors to ground floor rooms, and staircase to first floor with storage cupboard below. Tiled flooring, spotlight lighting, radiator and power points.
RECEPTION ROOM
4.6m x 3.6m (15'1" x 11'9" )Double glazed bay window to front aspect, floating tv bench and a fitted storage cupboard with shelving and low lights above. Wall panelling, radiator and power points.
KITCHEN/DINER
8.1m x 5.8m (26'6" x 19'0" )to maximum points. Electric velux windows, Double glazed windows and bi-folding doors to rear aspect. Opening to playroom/study, matching high gloss wall, base units and central island with Quartz work surfaces over and overhang to create breakfast bar. Integrated double AEG oven, Elicia induction hob, fridge, freezer and a dishwasher. One and a quarter sink with mixer tap over, glass mirrored splashback and wall panelling. Spotlight lighting, tiled flooring, underfloor heating in the most part of room and power points.
PLAYROOM/STUDY
5.1m x 2.2m (16'8" x 7'2" )to maximum points. Electric velux windows, doors to utility room and WC. Built in play equipment, spotlight lighting, tiled flooring, underfloor heating, and power points.
UTILITY ROOM
2.2m x 1.8m (7'2" x 5'10" )Double glazed window to front aspect, matching fitted units with spaces and plumbing for washing machine and tumble dryer. Extractor fan, spotlight lighting, tiled flooring, underfloor heating, and power points.
WC
1.5m x 1.2m (4'11" x 3'11" )Electric velux windows, wash hand basin unit with storage cupboard below and mixer tap over, WC with hidden cistern and fitted shelving with low lights. Extractor fan, tiled splashbacks to wet areas and fully tiled flooring and underfloor heating.
FIRST FLOOR
LANDING
2.5m x 2.1m (8'2" x 6'10" )Doors to first floor rooms, access to loft via hatch and power points.
BEDROOM ONE
3.6m x 3.3m excluding bay (11'9" x 10'9" excludingDouble glazed bay window to front aspect, wall panelling and spotlight lighting. Victorian style radiator and power points.
BEDROOM TWO
3.6m x 3.3m (11'9" x 10'9" )Double glazed window to rear aspect, wall panelling and spotlight lighting, radiator and power points.
BEDROOM THREE
2.8m x 2.1m (9'2" x 6'10" )Double glazed window to front aspect, spotlight lighting, radiator and power points.
BATHROOM
2.1m x 1.7m (6'10" x 5'6" )Double glazed obscured window to rear aspect, panelled bath with mixer tap and shower off mains over and a glass shower panel. Wash hand basin with drawer below and a mixer tap over, low level WC, fully tiled walls and flooring. Light up mirror, spotlight lighting and a heated towel rail.
EXTERIOR
FRONT OF PROPERTY
Level lawn with laid to patio slabs for pathway to front door, wall and fenced boundaries with gated access, exterior lighting.
REAR GARDEN
Laid to lawn with a choice of patio and decorative chipping area for outdoor seating. Fenced boundaries with gated access to rear lane, outside tap, exterior lighting and power points.
GARAGE
4.9m x 2.4m (16'0" x 7'10" )Roll up garage door accessed via a rear lane and a pedestrian door to rear garden. Double glazed window overlooking garden, lighting and power points.
TENURE
This property is freehold.
COUNCIL TAX
Prospective purchasers are to be aware that this property is in council tax band C according to www.gov.uk website. Please note that change of ownership is a ‘relevant transaction’ that can lead to the review of the existing council tax banding assessment.
ADDITIONAL INFORMATION
There is a yearly rent charge of £6.15 payable. The property is in a coal mining area for which it is recommended a mining report is obtained.
Local authority: Bristol City Council
Services: All services connected.
Broadband speed: Ultrafast 10000mbps (Source - Ofcom).
Mobile phone signal: outside EE, O2, Three and Vodafone - all likely available (Source - Ofcom).
Energy Efficiency and Environmental Impact

Although these particulars are thought to be materially correct their accuracy cannot be guaranteed and they do not form part of any contract.
Property data and search facilities supplied by www.vebra.com













