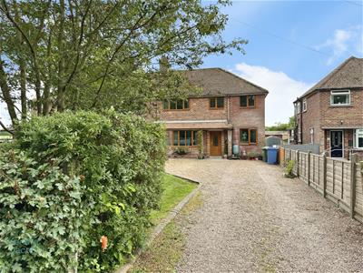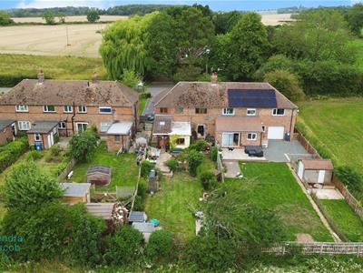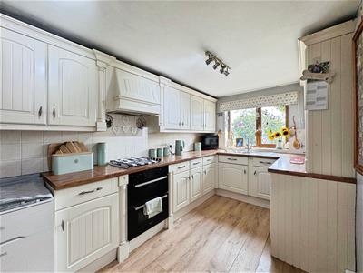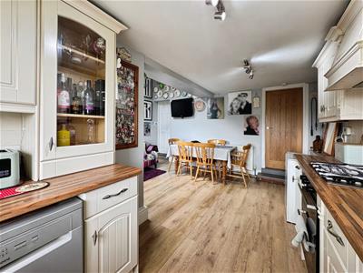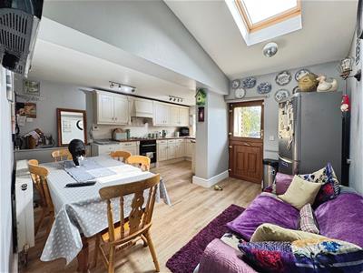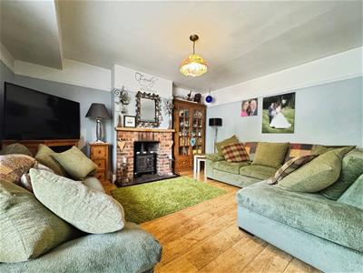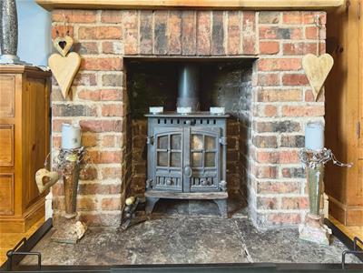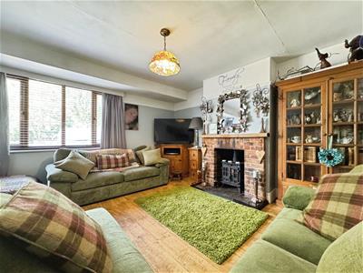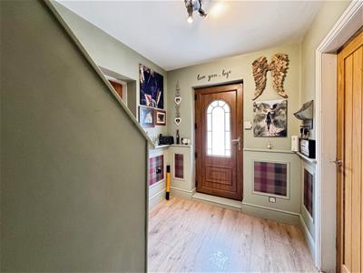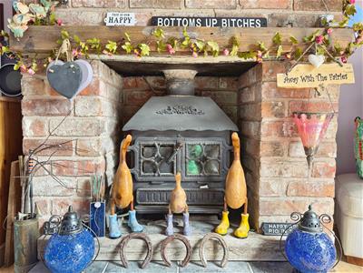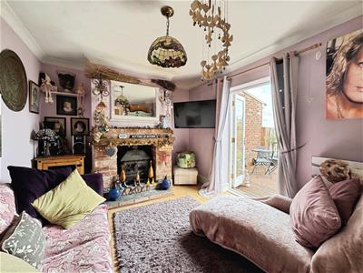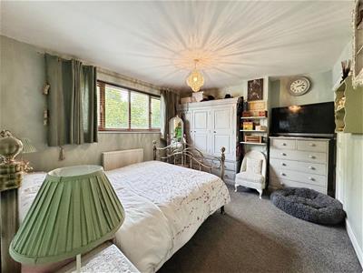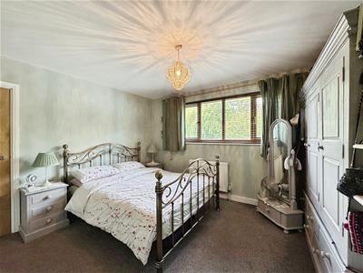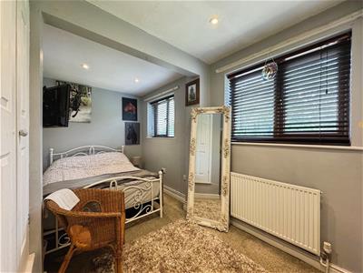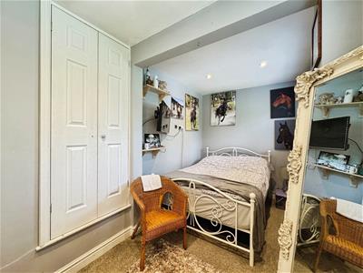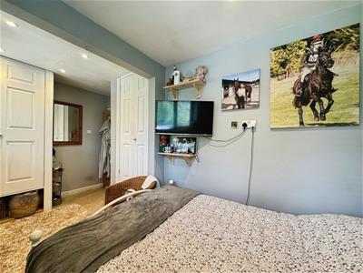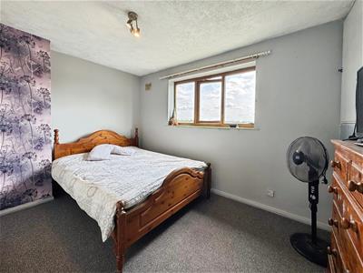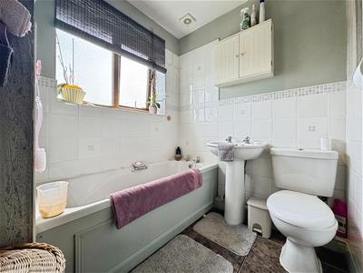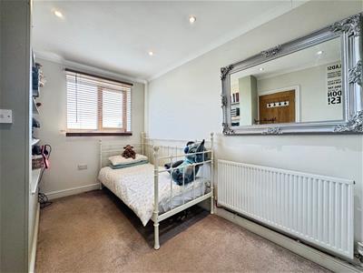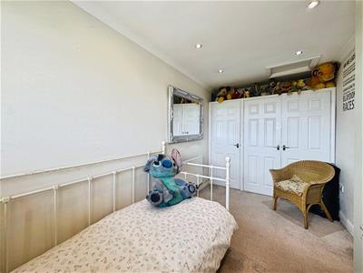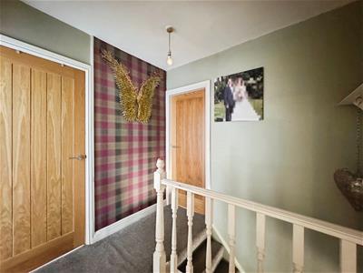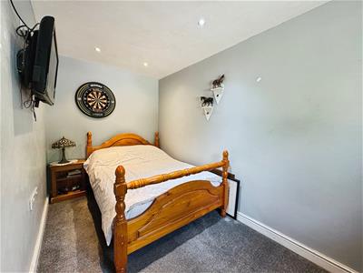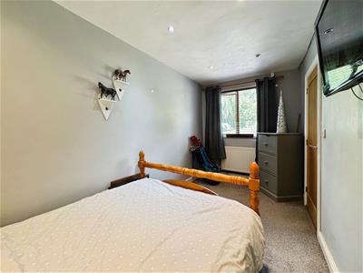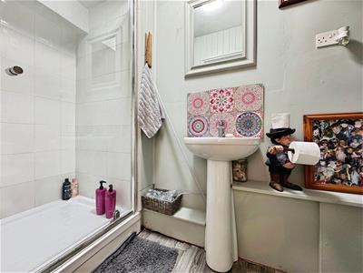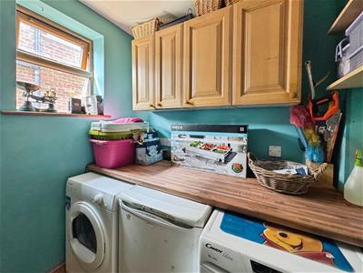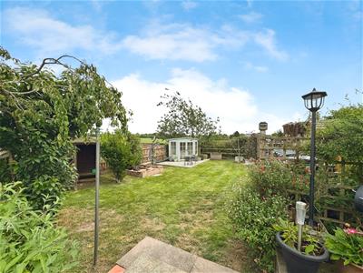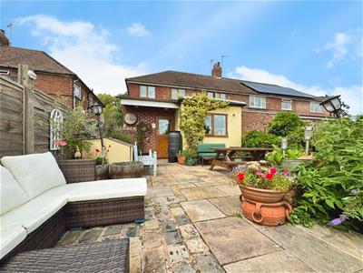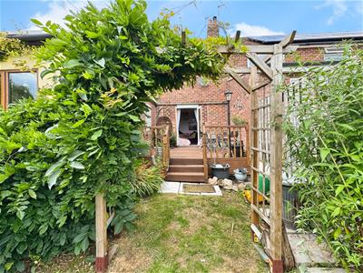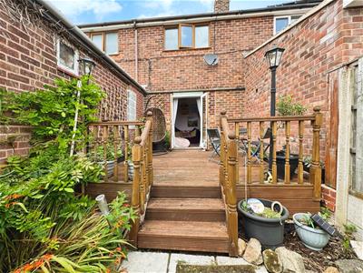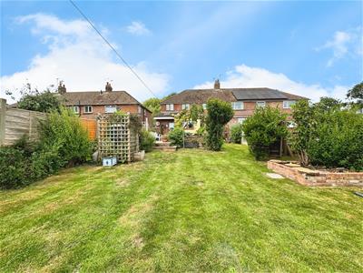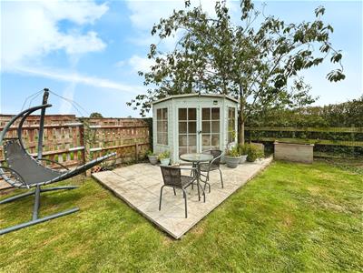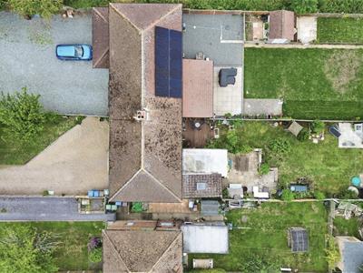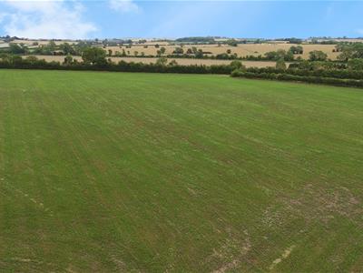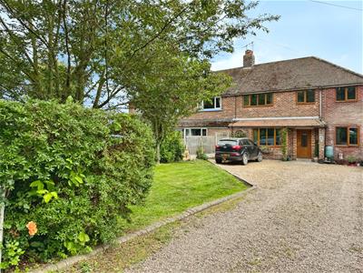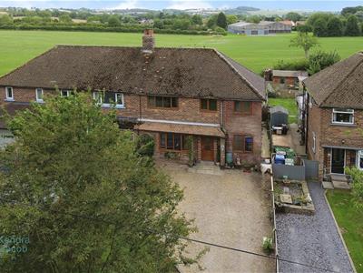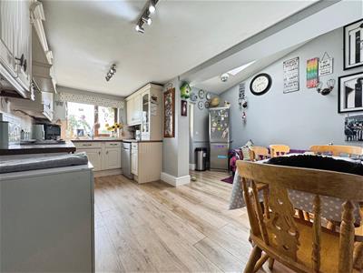J B S Estates
Six Oaks Grove, Retford
Nottingham
DN22 0RJ
Church Lane, Clayworth, Retford
Guide price £285,000 Sold (STC)
5 Bedroom House - Semi-Detached
- Extended 5-bedroom traditional semi-detached family home
- Located in the charming semi-rural village of Clayworth, near Retford
- Two spacious reception rooms with feature brick fireplaces and log burners
- Stylish open-plan kitchen, dining and sitting area – perfect for family living
- Versatile ground floor bedroom and modern shower room
- Separate utility room with space for appliances
- Four well-proportioned bedrooms on the first floor plus a family bathroom
- Additional attic space with staircase access – ideal for storage or potential conversion
- Beautifully maintained rear garden with stunning open views, decking & summer house
- Generous front garden with ample off-road parking for multiple vehicles
GUIDE PRICE £285,000 - £300,000
This extended five-bedroom traditional semi-detached family home is situated in the picturesque semi-rural village of Clayworth, near Retford. Offering a blend of character, space, and modern comforts, the property boasts stylish and thoughtfully presented interiors throughout.
The ground floor features a welcoming entrance hallway, a charming living room with a feature brick fireplace and log burner, a cosy snug with French doors opening to the garden, a versatile ground floor bedroom, a modern shower room, and an impressive open-plan kitchen/dining/sitting room—ideal for family living and entertaining. A practical utility room completes the ground floor layout.
Upstairs, there are four generously sized bedrooms, many with fitted storage, and a well-appointed family bathroom. A staircase leads to a converted attic currently used for storage, offering further potential.
Externally, the property enjoys a sizeable front garden with off-road parking for several vehicles. The beautifully maintained rear garden is a true retreat, with open views, lawned areas, patio and decked seating zones, a summer house, pergola, and outdoor lighting—perfect for relaxing or entertaining. This superb home offers spacious accommodation and is nestled in a highly sought-after village location, combining countryside charm with convenient access to nearby Retford.
ENTRANCE HALLWAY
A stylish and welcoming entrance hallway accessed via a front-facing UPVC double-glazed door. Features include a central heating radiator, a spacious under-stairs storage cupboard, and attractive laminated wood flooring. Doors lead off to the living room, snug, ground floor bedroom, shower room, and the open-plan kitchen/diner.
LIVING ROOM
A beautifully presented living room with a front-facing UPVC double-glazed window, traditional picture rail detailing, central heating radiator, and elegant laminated wood flooring. The focal point of the room is a charming exposed brick fireplace, housing a multi-fuel log burner set on a tiled hearth—perfect for cosy evenings.
SNUG
A delightful and characterful snug with French doors to the rear opening onto the decked seating area, ideal for indoor-outdoor living. Finished with coving to the ceiling, a central heating radiator, and wood-effect laminate flooring. The standout feature is the rustic brick fireplace with a multi-fuel stove and tiled hearth, adding warmth and charm.
OPEN PLAN KITCHEN/DINING/SITTING ROOM
A sociable and well-designed space featuring a range of wall and base units with complementary worktops, incorporating a stainless steel sink with mixer tap, fitted electric double oven, four-ring electric hob, and an extractor fan above. There's space for a freestanding fridge freezer and dishwasher, with partial wall tiling and a rear-facing UPVC double-glazed window.
The laminated wood flooring flows seamlessly into the dining/sitting area, which enjoys a barn-style rear-facing UPVC double-glazed door, velux window, central heating radiator, and access to the utility room.
UTILITY ROOM
Practical and neatly appointed, the utility room offers fitted wall units and complementary work surfaces, with space for freestanding appliances. Benefits include a laminated wood floor and a side-facing UPVC double-glazed window.
GROUND FLOOR BEDROOM
A generously extended ground floor double bedroom, featuring a front-facing UPVC double-glazed window, central heating radiator, and contemporary downlighting to the ceiling.
GROUND FLOOR SHOWER ROOM
Comprising a walk-in shower with electric shower unit, pedestal hand wash basin, and low flush WC. Finished with tiled splashbacks, vinyl flooring, and an electric extractor fan for ventilation.
FIRST FLOOR LANDING
With stairs rising to the attic and doors leading to four well-proportioned bedrooms and the family bathroom
BEDROOM ONE
A spacious and elegant master bedroom with a front-facing UPVC double-glazed window, fitted wardrobes for ample storage, and a central heating radiator.
BEDROOM TWO
Bright and airy, this large bedroom benefits from two front-facing UPVC double-glazed windows, two sets of built-in double wardrobes, downlighting to the ceiling, and a central heating radiator.
BEDROOM THREE
A comfortable double bedroom to the rear, enjoying countryside views through a UPVC double-glazed window. Features include fitted storage and a central heating radiator.
BEDROOM FOUR
A fourth double bedroom, also rear-facing with garden views, fitted with triple wardrobes along one wall, coving to the ceiling, and a central heating radiator.
FAMILY BATHROOM
A modern three-piece suite in white, comprising a panelled bath, pedestal hand wash basin, and low flush WC. Tastefully part-tiled to the walls, with a tiled floor, central heating radiator, electric extractor fan, and an obscure rear-facing UPVC double-glazed window.
ATTIC
Accessed via a staircase from the first floor, the attic is currently used for storage and features spindle balustrades—offering excellent potential for conversion (subject to the relevant permissions).
EXTERIOR
To the front, the property is set back from the road behind a generous garden with lawn and well-stocked borders. A pebbled driveway provides off-road parking for multiple vehicles, with gated access leading to the rear.
The rear garden is a true highlight—immaculately maintained and offering stunning views. Laid mainly to lawn with paved patio areas, raised decked seating, a charming summer house, and a pergola. Outdoor lighting and a water tap complete this idyllic outdoor space.
AGENTS NOTE
THE PROPERTY HAS BEEN RECENTLY FITTED WITH A NEW CENTRAL HEATING BOILER WITH WARRANTY
Energy Efficiency and Environmental Impact
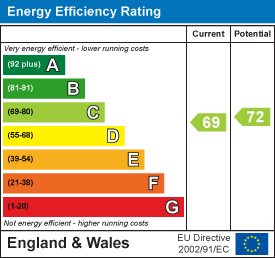
Although these particulars are thought to be materially correct their accuracy cannot be guaranteed and they do not form part of any contract.
Property data and search facilities supplied by www.vebra.com
