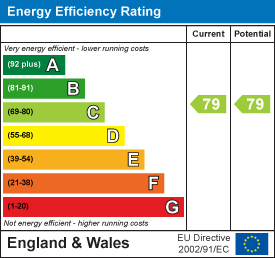
74 High Street
Henley-in-Arden
Warwickshire
B95 5BX
Stratford Road, Hockley Heath, Solihull
£239,950
2 Bedroom Apartment
- Deceptively Spacious Duplex Apartment
- With Two Double Bedrooms
- Two Bathrooms
- One Reception Room
- Breakfast Kitchen
- Rear Courtyard Garden
- Single Garage En Bloc and Off-Road Parking
- Close To Amenities
This deceptively spacious duplex apartment offers light and modern living accommodation, making it an ideal choice for first-time buyers, buy-to-let investors or working professionals seeking a convenient and low-maintenance home. In brief, the property comprises; entrance hall, main bathroom, living/dining room, breakfast kitchen, two double bedrooms, and en-suite shower room. It also benefits from a rear courtyard garden, single garage in a nearby block, and off-road parking for one vehicle.
Hockley Heath offers a range of local amenities to include; shops, restaurants, pubs, post office and primary school. It is within easy access of the A3400 which, in turn, provides links to the M40 (J16) and M42 (J4) motorways. There are regular bus services (X20) which run to Henley-in-Arden, Solihull and Stratford-upon-Avon. The town of Solihull is only a little further afield and offers an excellent selection of schools to suit all age groups including public and private schools for both boys and girls. It is also home to the extensive ‘Touchwood’ shopping centre, ‘Tudor Grange’ leisure centre with swimming pool, park and athletics track, and commuter train services to Birmingham City Centre and London Marylebone.
From the parking area, communal steps lead up to a decked area, which gives access to the entrance to Number 4. The part UPVC double glazed front door opens into:
Entrance Hall
3.30m x 0.90m (10'9" x 2'11")With radiator. Door into:
Main Bathroom
3.20m (max) x 1.80m (10'5" (max) x 5'10")With obscure UPVC double glazed window to the rear, 3-piece suite comprising; large bath with chrome mixer tap and handheld shower attachment over, low level WC with concealed cistern, vanity unit with inset wash hand basin and chrome mixer tap over, tiling to splashback areas, and chrome ladder-style heated towel rail.
Storage Cupboard
With space and plumbing for a washing machine.
Lounge/Dining Room
7.10m (max)/5.30m (min) x 5.50m (max) (23'3" (max)With UPVC double glazed windows to the front, staircase rising to the first floor, and two radiators. Door into:
Breakfast Kitchen
5.10m x 2.60m (16'8" x 8'6")With UPVC double glazed window to the rear, fitted kitchen with a range of wall, drawer and base units with wooden block square edged work surfaces over, inset Belfast sink with chrome mixer tap over, built-in “Neff” double oven and grill, inset 5-ring “Neff” gas hob with matching “Neff” chrome chimney-style extractor fan over, integrated fridge-freezer, integrated dishwasher, tiling to splashback areas, breakfast bar with space for two stools, and radiator.
First Floor Landing
With hatch giving access to the loft. Door into:
Bedroom One
3.70m x 3.20m (min) (12'1" x 10'5" (min))With UPVC double glazed windows to the front and radiator.
Bedroom Two
3.60m x 3.10m (measured at 1.20m above carpet leveWith double glazed Velux window to the rear elevation, a range of built-in wardrobes, and radiator. Door into:
En-Suite Shower Room
2.20m x 1.20m (7'2" x 3'11")With 3-piece suite comprising; quadrant shower cubicle with “Triton T80si” electric shower over, low level WC, pedestal wash hand basin, extractor fan, tiling to splashback areas, radiator, and tiled flooring.
Rear Courtyard Garden
Single Garage En Bloc
Providing ample storage space.
Additional Information
Broadband and Mobile:
Superfast broadband speed is available in the area, with a predicted highest available download speed of 80 Mbps and a predicted highest available upload speed of 20 Mbps. Mobile signal coverage is available from the four major providers (EE, O2, Three and Vodafone), with them all being rated 'Good (outdoor only)'. For more information, please visit: https://checker.ofcom.org.uk/.
Council Tax:
Solihull Metropolitan Borough Council - Band C
Fixtures & Fittings:
All those items mentioned in these particulars will be included in the sale, others, if any, are specifically excluded.
Flood Risk:
This location is in 'Flood Zone 1' (Low Probability). For more information, please visit: https://www.gov.uk/check-long-term-flood-risk.
Services:
Mains drainage, electricity, gas and water are connected to the property. The heating is via a gas-fired boiler.
Tenure:
The property is Leasehold, with a term of 137 years from 25th March 1980. We understand that the ground rent is £75 per annum and the service charge is £35 per annum, which covers external lighting and nominal communal repairs. Insurance, window cleaning and external repairs are the responsibility of each individual flat owner. Vacant possession will be given upon completion of the sale.
Viewing:
Strictly by prior appointment with Earles (01564 794 343 / 01789 330 915).
Earles is a Trading Style of 'John Earle & Son LLP' Registered in England. Company No: OC326726 for professional work and 'Earles Residential Ltd' Company No: 13260015 Agency & Lettings. Registered Office: Carleton House, 266 - 268 Stratford Road, Shirley, West Midlands, B90 3AD.
Energy Efficiency and Environmental Impact

Although these particulars are thought to be materially correct their accuracy cannot be guaranteed and they do not form part of any contract.
Property data and search facilities supplied by www.vebra.com










