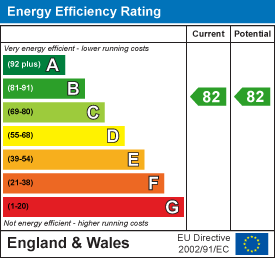Unit 3 Chesters
Coddenham Road
Needham Market
Suffolk
IP6 8NU
Phoenix Way, Stowmarket
Guide price £160,000 Sold (STC)
2 Bedroom Flat
- NO ONWARD CHAIN!
- First Floor Flat
- Two Double Bedrooms
- Ensuite & Bathroom
- Spacious Living/ Dining Room
- Kitchen with Integrated Applianes
- Off Road Parking
- Ample Storage
- Walking Distance to Amenities & Train Station
- Easy Links to A14
A beautifully presented two-bedroom first floor apartment, ideally positioned for commuters and first-time buyers alike—offering generous living space, excellent storage, and superb access to Stowmarket station and local amenities.
This well-maintained home combines practicality with style, offering light-filled interiors and thoughtful touches throughout. The heart of the property is a spacious living/dining room that opens to a Juliet balcony—inviting natural light and fresh air, and creating a welcoming space to relax or entertain.
The kitchen is well-appointed, offering ample worktop space and some integrated appliances, perfect for those who enjoy cooking or hosting. Two well-proportioned bedrooms include built-in wardrobes, with the principal bedroom benefiting from its own en suite shower room, whilst a separate main bathroom completes the accommodation. With excellent in-built storage throughout and a layout that flows effortlessly, this apartment would make an ideal first home or an attractive addition to a rental portfolio.
Situated just a short distance from Stowmarket’s mainline railway station—offering direct links to London Liverpool Street—as well as a range of shops, eateries, and services, the location is as convenient as it is desirable.
Offered in excellent condition and ready to move into with NO ONWARD CHAIN, this is a smart investment in comfort, location, and lifestyle.
Main Entrance Hall
Communal entrance with stairs leading to the first floor.
Hallway
Telecom front door access. Radiator. Doors to:
Living/ Dining Room
4.97 x 3.50 (16'3" x 11'5")Juliet balcony. Radiator. Part glazed doors opening to:
Kitchen
3.53 x 2.17 (11'6" x 7'1")Two double glazed windows. Ample worktop space with a range of wall and floor mounted cupboards. Inset stainless steel sink with dual drainer and mixer tap over. Integrated fridge/freezer. Integrated four ring gas hob with extractor hood above and integrated double oven below. Built in washing machine. Part tiled walls. Tiled floor. Spotlights.
Bedroom One
3.42 x 2.52 (11'2" x 8'3")Double glazed window. Storage cupboard. Built in wardrobe. Radiator. Door to:
Ensuite
Double glazed window. Shower cubicle. Low level W.C. Pedestal hand wash basin. Part tiled walls. Spotlights. Extractor fan. Electric shaver point. Radiator.
Bedroom Two
3.66 (max) x 2.56 (12'0" (max) x 8'4")Double glazed window. Built in wardrobes. Radiator.
Parking
One allocated parking space.
Energy Efficiency and Environmental Impact

Although these particulars are thought to be materially correct their accuracy cannot be guaranteed and they do not form part of any contract.
Property data and search facilities supplied by www.vebra.com















