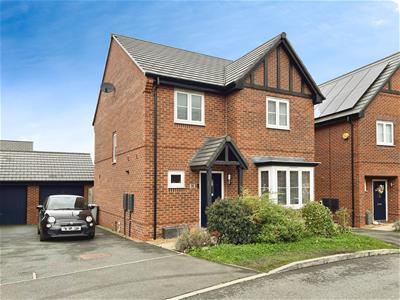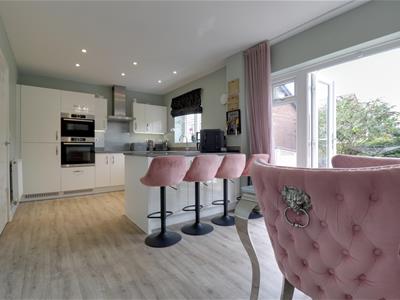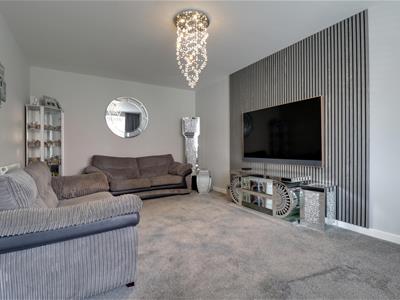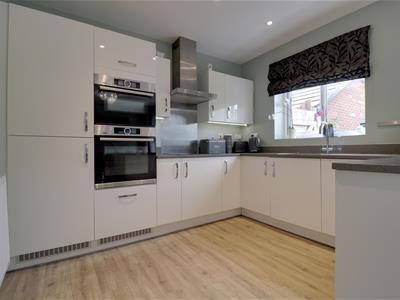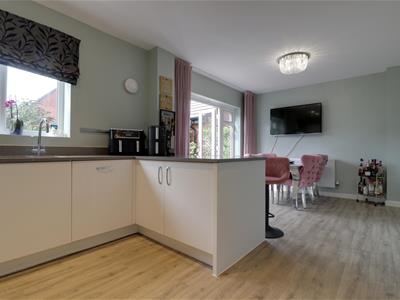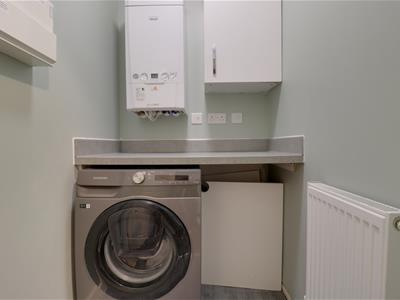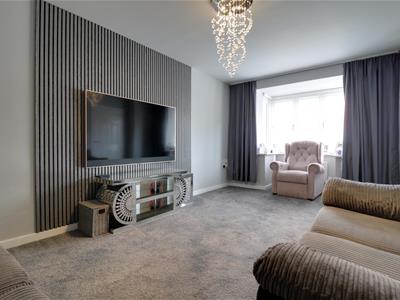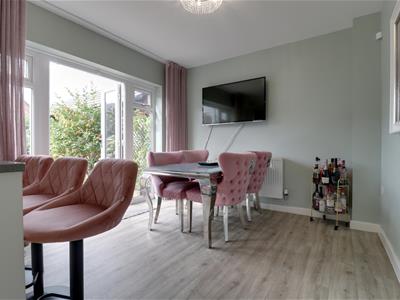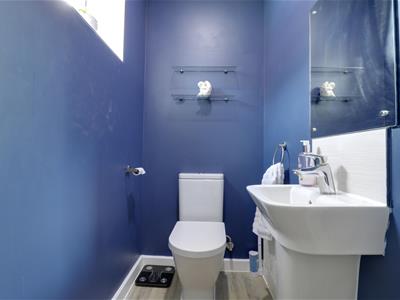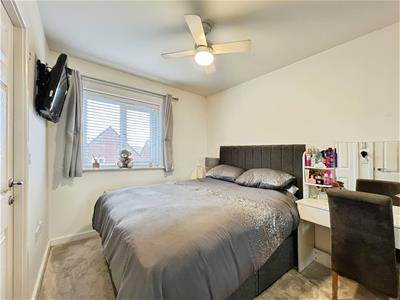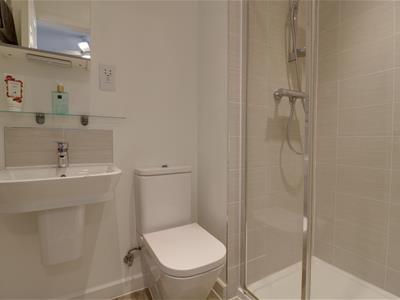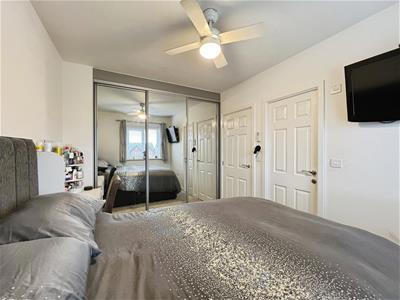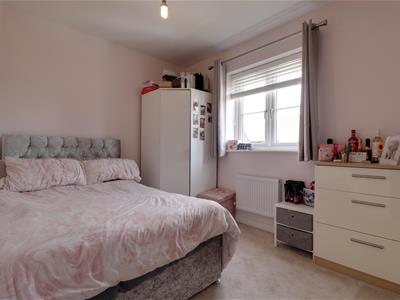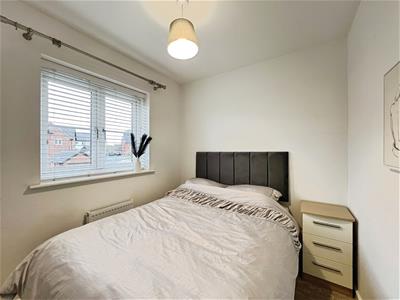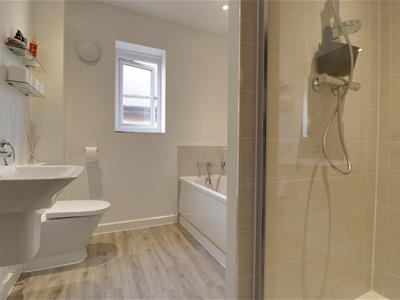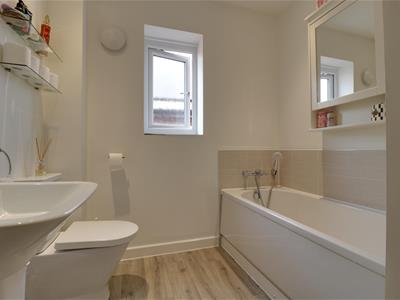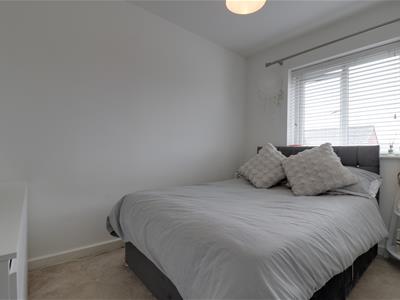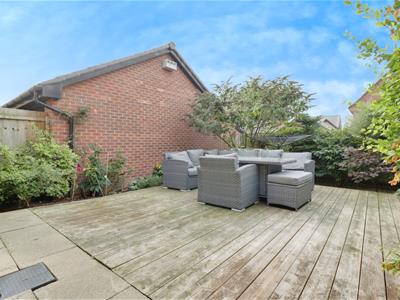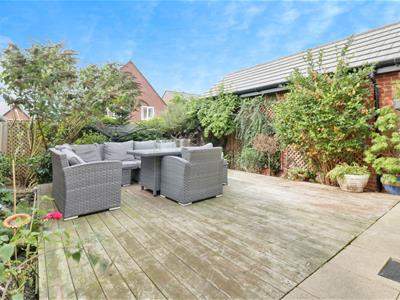Lomas Way, Congleton
£360,000
4 Bedroom House - Detached
- Built in 2019 by Bloor Homes
- Four spacious bedrooms
- Modern open-plan kitchen/diner
- Bright and airy lounge
- Downstairs WC & utility area
- Detached single garage
- Tarmac driveway to the side
- Private rear garden
- Ample storage throughout
- Excellent transport links
Built in 2019 by the well respected Bloor Homes, this superb family home known as 'The Titchfield' offers stylish, modern living with spacious accommodation throughout. With four well proportioned bedrooms, a bright and expansive lounge, and a light filled open plan kitchen/diner, is ideal for a wide range of buyers. Combined with its prime location, this home is sure to attract strong interest.
Internally, the property is immaculately presented and ready to move into. The welcoming entrance hallway leads to a spacious lounge with bay window, a sleek modern kitchen with integrated appliances, a downstairs WC, a useful utility area, and a generous understairs storage cupboard.
Upstairs there are four well sized bedrooms, including a master with en suite shower room, a stylish four piece family bathroom, and a generous built in storage cupboard on the landing, ideal for linens or additional storage.
The private rear garden features a large decked area, mature planting, trees, a garden pond, outdoor tap, and four external power sockets, perfect for outdoor entertaining or relaxing.
Externally, the detached single garage, positioned just to the side of the property, features an electric up and over door, power and lighting providing excellent storage or secure parking. The tarmac driveway runs alongside the property, offering off road parking for up to three vehicles. To the front mature shrubs and plants add character and kerb appeal.
Located on the edge of Congleton, the property enjoys a semi-rural setting with easy access to open countryside, while remaining well connected to Manchester and Macclesfield via the nearby link road. West Heath shopping precinct is within walking distance, and Congleton town centre is under 10 minutes away by car. Reputable schools, including Congleton High School and both Quinta and Blackfirs Primary Schools, are also close by.
Early viewing is highly recommended to appreciate everything this high quality home has to offer.
Living Room
6.30 x 3.43 (20'8" x 11'3")With double glazed bay window to the front elevation, fitted carpets and radiator.
Kitchen/Diner
6.20 x 3.30 (20'4" x 10'9")With double glazed window to the rear elevation and french doors leading to the rear private garden a range of matching wall and base units with quartz worktops above, wall mounted hive oven and microwave, bosh induction hob with extractor fan over, inset sink with garbage waste disposer, integrated dishwasher and fridge/freezer, ceiling spotlights, cushioned flooring and radiator.
Downstairs Cloakroom
With double glazed window to the front elevation, wash hand basin, w.c, cushioned flooring and radiator.
Utility Area
With space for washer/dryer, cushioned flooring and radiator.
Principle Bedroom
3.35 x 2.57 (10'11" x 8'5")With double glazed window to the rear elevation, mirrored wardrobes, fitted carpets and radiator.
Principle En-suite
2.11 x 1.35 (6'11" x 4'5")With shower enclosure, wash hand basin, w.c., ceiling spotlights, cushioned flooring and radiator.
Bedroom Two
3.58 x 2.64 (11'8" x 8'7")With double glazed window to the front elevation, fitted carpets and radiator.
Bedroom Three
2.54 x 2.49 (8'3" x 8'2")With double glazed window to the front elevation, fitted carpets and radiator.
Bedroom Four
3.35 x 2.36 (10'11" x 7'8")With double glazed window to the rear elevation, fitted carpets and radiator.
Bathroom
2.79 x 2.13 (9'1" x 6'11")With double glazed window to the side elevation, panelled bath with shower attachment, shower enclosure, w.c., wash hand basin, ceiling spotlights, cushioned flooring and radiator.
Tenure
We understand from the vendor that the property is freehold. We would however recommend that your solicitor check the tenure prior to exchange of contracts. Please note there is a communal maintenance charge of £200 per annum.
Council Tax
The council tax band for this property is E.
NB: Copyright
The copyright of all details, photographs and floorplans remain the possession of Stephenson Browne.
Need to sell?
For a FREE valuation please call or e-mail and we will be happy to assist.
AML Disclosure
Agents are required by law to conduct Anti-Money Laundering checks on all those buying a property. Stephenson Browne charge £49.99 plus VAT for an AML check per purchase transaction . This is a non-refundable fee. The charges cover the cost of obtaining relevant data, any manual checks that are required, and ongoing monitoring. This fee is payable in advance prior to the issuing of a memorandum of sale on the property you are seeking to buy.
Energy Efficiency and Environmental Impact

Although these particulars are thought to be materially correct their accuracy cannot be guaranteed and they do not form part of any contract.
Property data and search facilities supplied by www.vebra.com

