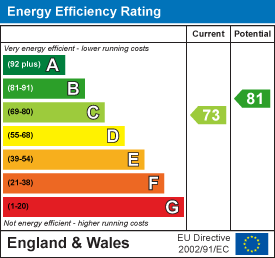
Crown Estate Agents
39-41 Ropergate
Pontefract
WF8 1JY
Lake View, Pontefract
£240,000
3 Bedroom House - Semi-Detached
- Off street parking
- Good Sized Kitchen
- Downstairs WC
- Spacious Lounge
- Two Double & One Single Bedroom
- En-Suite Shower Room
- Private Rear Garden
- Garage
- EPC C
- Council Tax Band B
Crown are delighted to introduce to the market this stunning three bedroom end of terrace property located in a quiet sought after estate on the outskirts of Pontefract. With fantastic transport links to the M62, A1 and local railway stations this property is suitable for an array of buyers. If your looking for somewhere quiet escaping the busy city life that's still under a 30 minute commute to Leeds then look no further! If your a first time buyer, look no further! If you're looking to down size then, again, this is the home for you! Accommodation comprising in brief: BRAND NEW BOILER, Kitchen/Diner, Large Living Room, Great Sized Principle Bedroom & En-suite, Second Double Bedroom, Single Third Bedroom, Family Bathroom, Downstairs Cloakroom, boarded loft with ladder, Front & Rear Gardens and Garage with Additional Off Road Parking.
Cloakroom
1.78 x 0.85 (5'10" x 2'9")Located just inside the front of the property, the Cloakroom is fitted with a low flush WC, a wash hand basin, karndean flooring and a window to the side of the property.
Lounge
4.26 x 4.75 (13'11" x 15'7")A spacious lounge space with a window to the rear of the property and patio doors allowing for access to the rear garden and an under stairs storage cupboard.
Kitchen/Diner
3.38 x 2.68 (11'1" x 8'9")A good sized kitchen/diner with under counter and wall mounted units, karndean flooring integrated electric oven & gas hob. This kitchen also has plumbing for both a washing machine and a dishwasher and a window overlooking the front of the property.
Bedroom One
2.77 x 3.41 (9'1" x 11'2")A good sized double bedroom with a built in wardrobe and built in unit with over head cupboards and a window overlooking the front of the property and access to the En-suite shower room.
Ensuite
1.38 x 2.83 (4'6" x 9'3")Fitted with a three piece suite consisting of a low flush WC, wash hand basin, easy clean anti-mould panelling and shower cubicle and built in extractor fan.
Bedroom Two
2.95 x 2.81 (9'8" x 9'2")A second good sized double bedroom with a UPVC window overlooking the rear of the property.
Bedroom Three
2.21 x 1.98 (7'3" x 6'5")A good sized room, ideal for a nursery, home office or dressing room.
Family Bathroom
1.87 x 1.92 (6'1" x 6'3")Fitted with a white three piece suite consisting of a low flush WC, wash hand basin and panelled bath with shower over and extractor fan.
External
A well maintained front garden with artificial grass, enclosed rear garden and detached single garage.
Energy Efficiency and Environmental Impact

Although these particulars are thought to be materially correct their accuracy cannot be guaranteed and they do not form part of any contract.
Property data and search facilities supplied by www.vebra.com




















