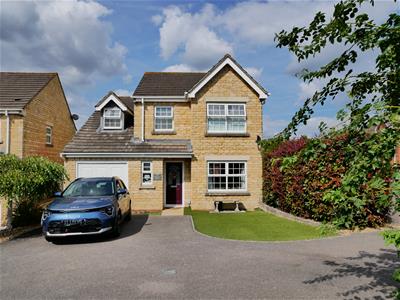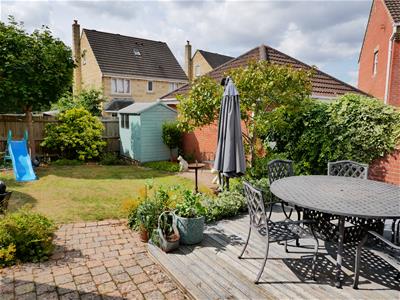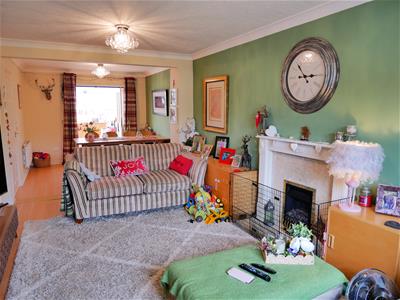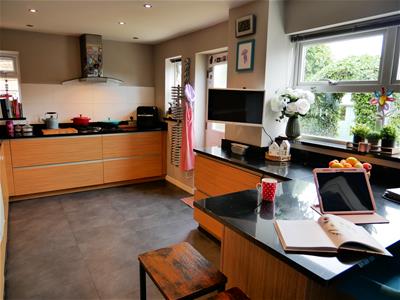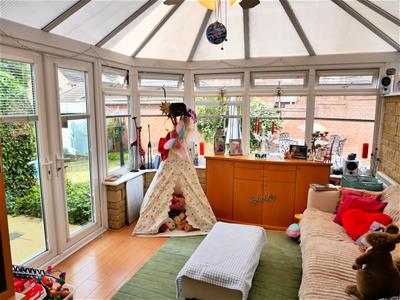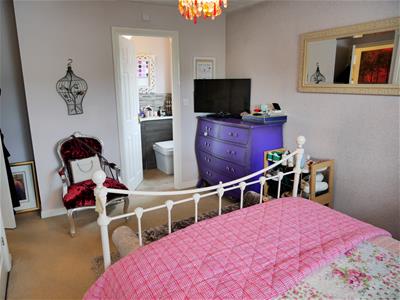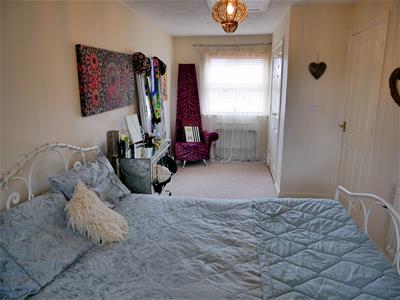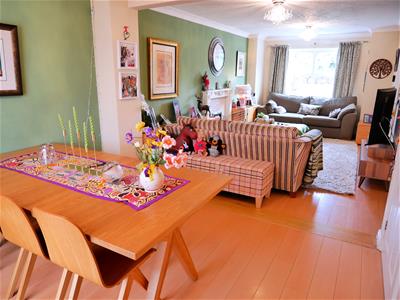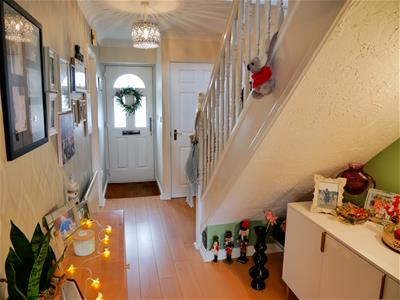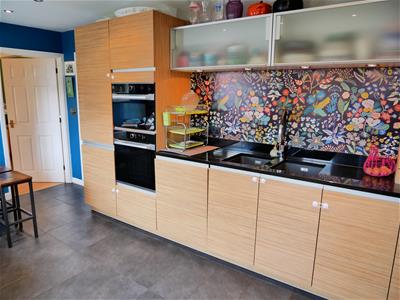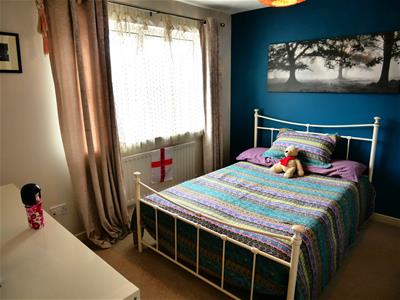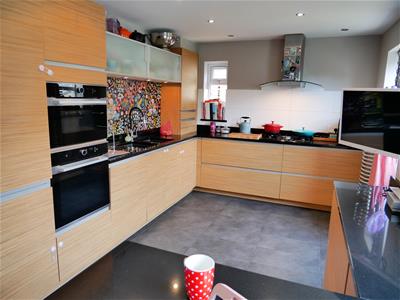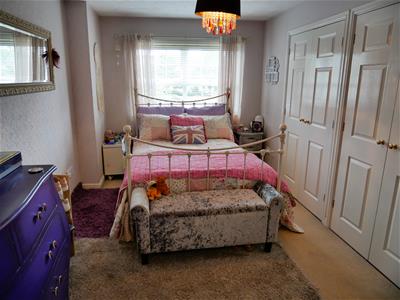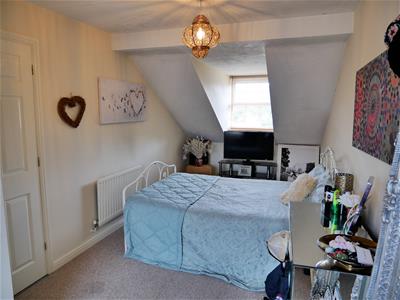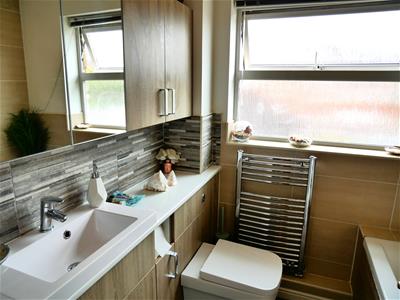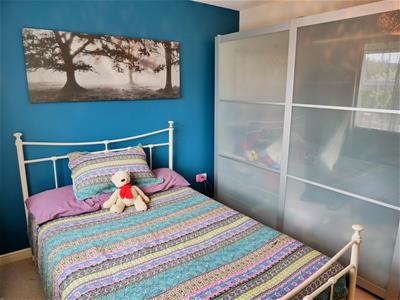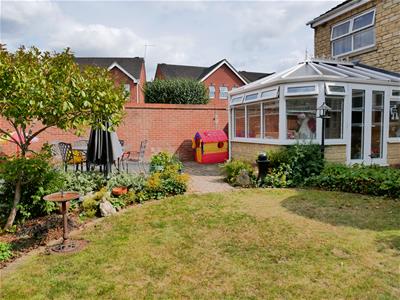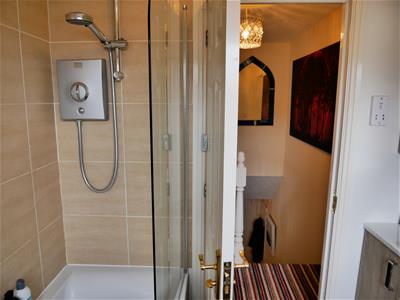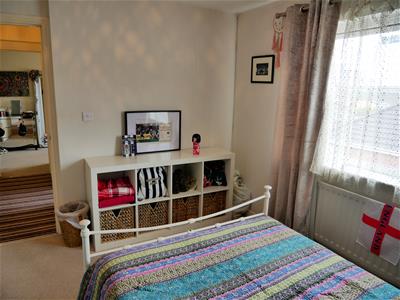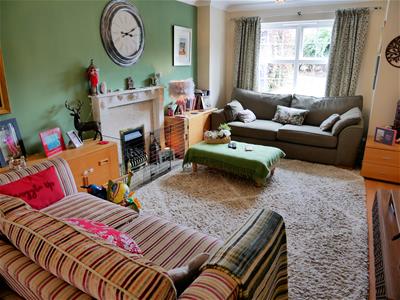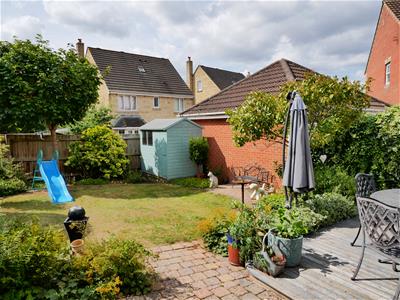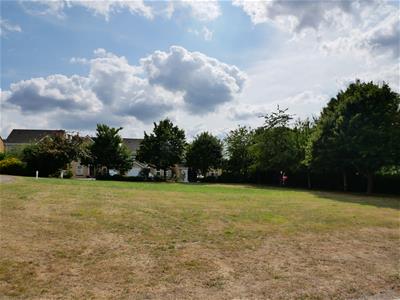
2 The Square
Calne
Wiltshire
SN11 0BY
Claypole Mead, Pewsham, Chippenham
£425,000 Sold (STC)
4 Bedroom House - Detached
- DETACHED FOUR BEDROOM HOME
- DOUBLE LIVING ROOM
- VAULTED CONSERVATORY
- FITTED DINING KITCHEN
- ENCLOSED GARDEN
- BATHROOM & EN-SUITE
- THREE CAR DRIVE
- GARAGE
- GAS CH & DOUBLE GLAZED
- VIEWS OVER A LARGE GREEN
Vendor Suited! Looking out over a large Green is this four bedroom detached home with excellent ground floor living space. The home has a formal hall, double living room, vaulted conservatory, guest cloakroom and a quality granite finished dining kitchen. The first floor gives you the four bedrooms complemented by an en-suite shower and a family bathroom. There is parking for three vehicles side by side and an integral garage. The rear garden is beautifully landscaped with areas to outside dine and entertain. Perfectly positioned to access a multitude of amenities and on the doorstep of country and riverside walks. Gas centrally heated and double glazed. Note- The owner has found a vacant home they wish to purchase so a speedy sale is required.
LOCATION
The home is placed on the eastern side of Chippenham on the Pewsham residential estate. There are local amenities, including a Tesco Express, Lidl supermarket, doctors surgery, pharmacy and schools.
The facilities of Chippenham are also within walking distance, where there is a train station giving direct access to Bristol via Bath or west to Swindon and London Paddington. The home is also well placed being close to some of the most beautiful countryside Wiltshire has to offer. On the doorstep is 'Westmead Open Spaces' which offer woodland and riverside walks. There is also the national cycle route and canal side walk to Lacock.
ACCESS & AREAS CLOSE BY
The A4 takes you west to Bath and easterly to Derry Hill, Calne and then onto Marlborough. Chippenham has a motorway junction on the M4 with routes to Bristol and Wales to the west and Swindon, Reading plus Heathrow/London to the east. On the west and northern sides of Chippenham are numerous Super Stores including Supermarkets, DIY, Clothing and Electrical.
FORMAL HALL
Doors give access to the living room, dining kitchen and to the guest cloakroom. Stairs rise to the first floor. There is room for display furniture. Door to the garage.
GUEST CLOAKROOM
1.47m x 1.14m (4'10 x 3'9)Water closet and a wash basin. Window with privacy glass.
LIVING SPACE
8.46m x 3.28m (27'9 x 10'9)A double living space that offers natural lounging and dining areas. A window offers a view out over the large Green. There is room for a number of sofas, dining table, chairs, dresser and other items of furniture. There is a fire surround with coal effect gas fire.
VAULTED CONSERVATORY
3.61m x 3.00m (11'10 x 9'10)Windows look out onto the rear garden. French doors open onto the rear patio and expand the living space in fine weather. There is room for large items of furniture.
FITTED DINING KITCHEN
5.05m x 2.97m (16'7 x 9'9)The room offers a quality fitted kitchen. There is a selection of fitted wall and floor cabinets with granite work surfaces and under cabinet lighting. Inset double oven, gas hob and contemporary hood over. Integrated fridge freezer and a dish washer. A peninsular unit offers a place ideal for bar stools. A window looks out over the garden and a door opens onto the garden also.
FIRST FLOOR LANDING
Doors give access to the bedrooms and to the main bathroom.
MASTER BEDROOM
3.96m x 2.74m plus wardrobes (13' x 9' plus wardroA window offers a view out over the large Green. There are two sets of double wardrobes. There is room for a large double bed and extra bedroom furnishing.
MASTER EN-SUITE
2.36m x 1.22m (7'9 x 4')Double walk-in shower. Vanity cabinet with inset basin and a water closet with concealed cistern. Tile finishes, chrome towel rail radiator and a window with privacy glass.
BEDROOM TWO
6.58m x 2.51m (21'7 x 8'3)Impressive in size this room offers an alternative master bedroom. A dual aspect gives you a view out over the rear garden and out over the large green. There is room for a large double bed and extra furniture. Built-in double wardrobe. (There is a further en-suite opportunity as the room is adjacent to the main bathroom- subject to required permissions).
BEDROOM THREE
3.25m x 2.92m including wardrobe (10'8 x 9'7 incluA window looks out over the rear garden. Built in large wardrobe. Space for a large double bed and further furniture.
BEDROOM FOUR
2.21m x 1.91m plus wardrobe (7'3 x 6'3 plus wardroBuilt-in wardrobe. A window looks out over the large Green. The room would make an ideal study/hobby/office.
FAMILY BATHROOM
2.01m x 1.85m (6'7 x 6'1)The suite offers a panel enclosed bath with screen and shower over. Vanity wall and floor cabinets with inset basin and water closet with concealed cistern. Chrome towel rail radiator, tile finishes and a window with privacy glass.
INTEGRAL GARAGE
5.44m x 2.62m (17'10 x 8'7)Up and over door vehicle access and a door to the entrance hall. Plumbing for a washing machine and space for a dryer.
EXTERIOR
As follows;
THREE VEHICLE DRIVE
There is the ability to park three vehicles side by side. One space has artificial grass for an alternative use. Storm porch over the front door and a side gate gives access to the garden.
REAR ENCLOSED GARDEN
The garden is organised with ease of maintenance and entertaining in mind. A large patio area stretches across the rear of the home and is perfect for outside dining and entertaining. To one corner is a deck area to give an extra dining/entertaining space. There is a flat lawn, feature climber covered arch, mature planting, storage shed and a further patio area for lounging.
Energy Efficiency and Environmental Impact

Although these particulars are thought to be materially correct their accuracy cannot be guaranteed and they do not form part of any contract.
Property data and search facilities supplied by www.vebra.com
