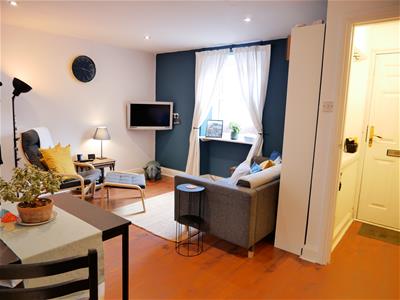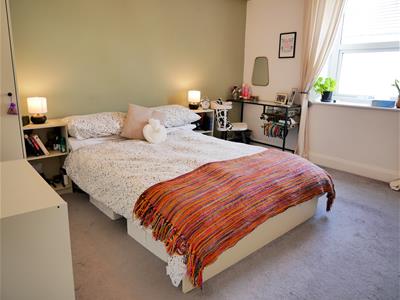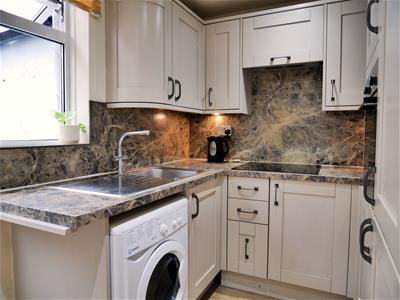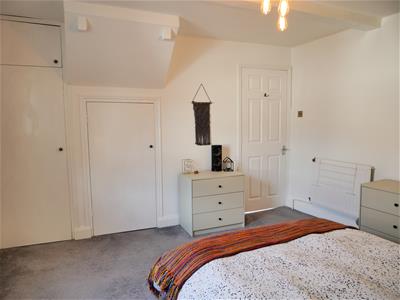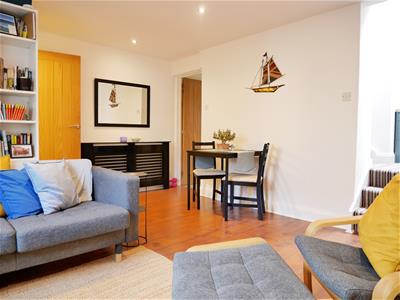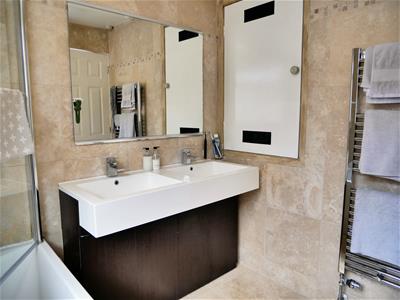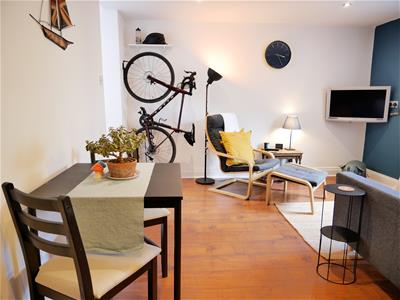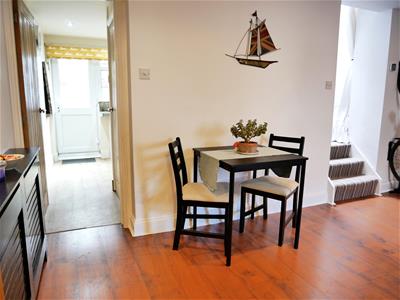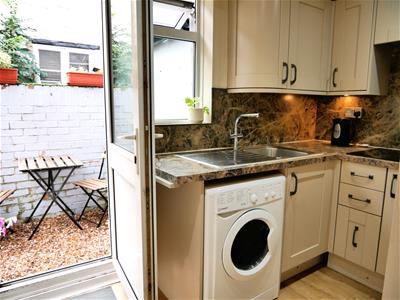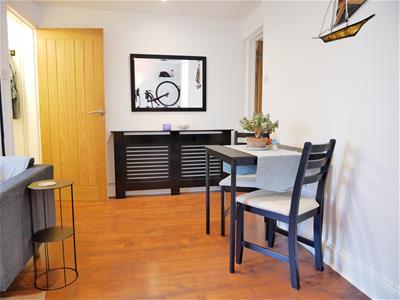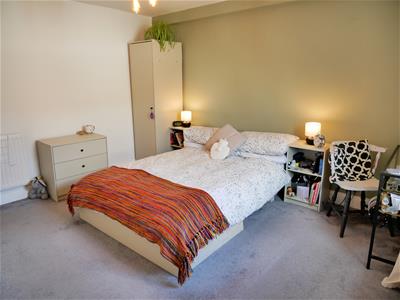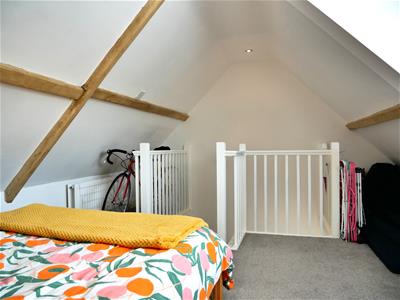
2 The Square
Calne
Wiltshire
SN11 0BY
London Road, Calne
£215,000
2 Bedroom House - Terraced
- Period Cottage
- Two Bedrooms
- Useable Cellar
- 'Howdens Kitchen'
- Well Presented Throughout
- Courtyard Garden
- Designated Study Area
A Charming and Well-Presented Two-Bedroom Cottage
This delightful two-bedroom cottage offers a perfect blend of character and modern convenience, featuring a high-quality fitted kitchen and bathroom. Upon entering, you are welcomed into a spacious open-plan living and dining room that leads seamlessly into a stylish Howdens fitted kitchen. A door from the kitchen provides access to a versatile and usable cellar space—ideal for storage or a home office or a snug setup. Upstairs, the first floor boasts a generously sized principal bedroom, a separate luxury bathroom, and a water closet for added convenience. The top floor offers a second double bedroom. To the rear of the property, a private courtyard garden offers a small outdoor space for a table and chairs. Council Tax Band A!
Location
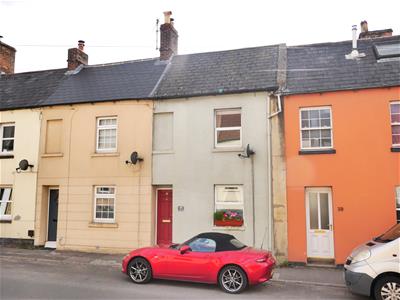 The home is placed to the south of Calne centre. Close by are country walks and it is a gentle stroll to the multiple facilities of the town.
The home is placed to the south of Calne centre. Close by are country walks and it is a gentle stroll to the multiple facilities of the town.
Entrance Porch
Entering through the double glazed front door, the porch offers space to hang outdoor attire. The electric meter and fuse board are located here. Door to living room.
Living & Dining Room
4.37m x 3.66m (14'4 x 12)A generous living room with a window to the front of the home, offers space to accommodate multiple sofas, a dining table, and chairs. The room is well presented and finished with wood-effect flooring. Steps rise to the dedicated study space and a door leads to the kitchen.
Kitchen
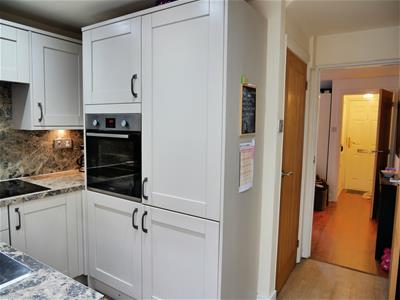 3.15m x 2.82m (10'4 x 9'3)A well presented kitchen with quality 'Howdens' cabinets and work surfaces. Under a window that views over the courtyard, there is an integrated sink and drainer. Other appliances include a fridge, chest height oven, and space for a washing machine.
3.15m x 2.82m (10'4 x 9'3)A well presented kitchen with quality 'Howdens' cabinets and work surfaces. Under a window that views over the courtyard, there is an integrated sink and drainer. Other appliances include a fridge, chest height oven, and space for a washing machine.
There is a door to provide access to the cellar, and a double-glazed door opens to the courtyard garden.
Cellar
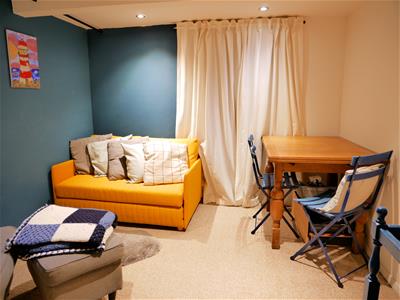 3.66m x 3.30m (12 x 10'10)From the first floor, a door opens to the original curved stone staircase to the basement, A fully tanked, usable room ideal as a snug or storage space.
3.66m x 3.30m (12 x 10'10)From the first floor, a door opens to the original curved stone staircase to the basement, A fully tanked, usable room ideal as a snug or storage space.
Designated Study Area
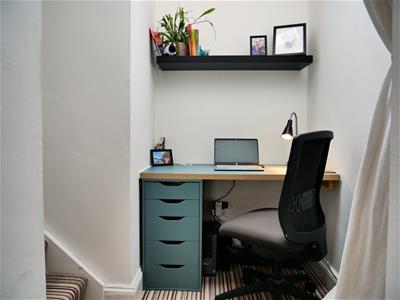 There is a bespoke fitted desk in the landing space, creating a designated study area - above is a Velux window filling the area with natural light. From here, the stairs rise to the first-floor accommodation.
There is a bespoke fitted desk in the landing space, creating a designated study area - above is a Velux window filling the area with natural light. From here, the stairs rise to the first-floor accommodation.
Bedroom One
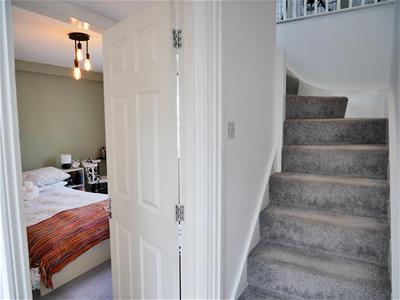 3.71m x 3.43m (12'2 x 11'3)This generous principal bedroom has a double-glazed window facing the front of the property. The room has ample space for a king-size bed, bedside tables and further storage furniture. There is a built-in wardrobe with hanging rail and shelving, plus a further deep storage cupboard.
3.71m x 3.43m (12'2 x 11'3)This generous principal bedroom has a double-glazed window facing the front of the property. The room has ample space for a king-size bed, bedside tables and further storage furniture. There is a built-in wardrobe with hanging rail and shelving, plus a further deep storage cupboard.
Bedroom Two
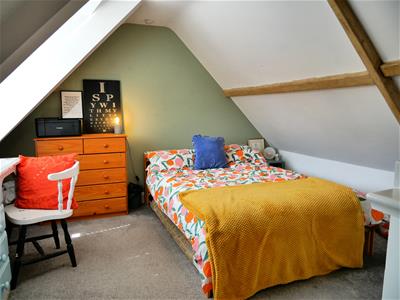 4.42m x 3.71m (14'6 x 12'2)Located on the top floor, the bedroom has space to accommodate a double bed with further furniture. Featuring exposed ceiling beams, adding to the charm of the home.
4.42m x 3.71m (14'6 x 12'2)Located on the top floor, the bedroom has space to accommodate a double bed with further furniture. Featuring exposed ceiling beams, adding to the charm of the home.
Bathroom
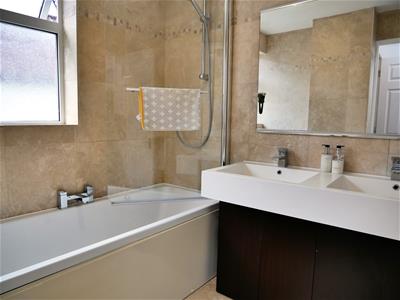 2.03m x 1.96m (6'8 x 6'5)A beautifully presented, fully tiled bathroom, comprising a double vanity sink with storage. Large bath with mixer taps and a shower over with a glass pivot screen.
2.03m x 1.96m (6'8 x 6'5)A beautifully presented, fully tiled bathroom, comprising a double vanity sink with storage. Large bath with mixer taps and a shower over with a glass pivot screen.
Separate W/C
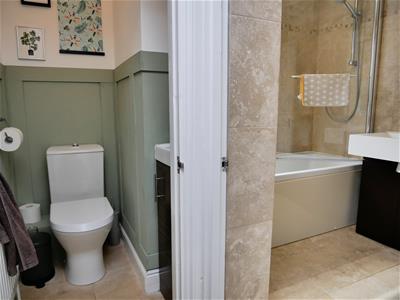 Water closet and small vanity wash basin. Finished with modern wall paneling and tiled flooring.
Water closet and small vanity wash basin. Finished with modern wall paneling and tiled flooring.
Courtyard Garden
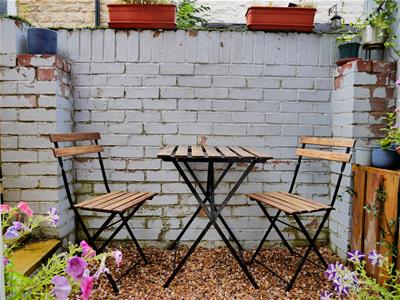 From the kitchen, a door leads out to the fully enclosed, quiet courtyard, which enjoys a southerly aspect. The courtyard is gravelled and there is space for an outside bistro table and chairs, and potted plants. A gate gives access to the lane behind the property.
From the kitchen, a door leads out to the fully enclosed, quiet courtyard, which enjoys a southerly aspect. The courtyard is gravelled and there is space for an outside bistro table and chairs, and potted plants. A gate gives access to the lane behind the property.
Calne
Calne is a market town steeped in history, with a rich heritage of traditional industries including textile production and Wiltshire ham. Calne is the birthplace of Joseph Priestley, the discoverer of oxygen, who conducted his experiments at nearby Bowood House. Idyllic countryside surrounds the town with brilliant walking routes and nearby villages with abundant traditional country pubs. While in the town, you’ll find cafes, a microbrewery, and a variety of independent and high-street shops, supermarkets and eateries. There is a good selection of primary schools and a secondary school, Kingsbury Green Academy. There are GP and dental surgeries with three leisure centres with swimming pools, fitness suites, and health classes. There is also the ever-popular Calne Football, Rugby, Cricket and Tennis Clubs, as well as a great cycling and running community to name a few. To the east down the A4 you will pass Cherhill White Horse, Silbury Hill, Historic Avebury, and then onto Marlborough. To the west is Bowood, Chippenham, Bath and the M4 westbound. To the north is Royal Wootton Bassett and the M4 eastbound.
Energy Efficiency and Environmental Impact

Although these particulars are thought to be materially correct their accuracy cannot be guaranteed and they do not form part of any contract.
Property data and search facilities supplied by www.vebra.com
