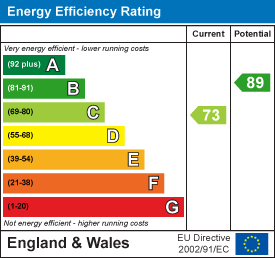
Complete Estate Agents (Rugby) Ltd
Tel: 01788 550800
18 Church Street
Rugby
Warwickshire
CV21 3PU
Bromwich Road, Hillmorton, Rugby
Offers Over £210,000
3 Bedroom House - Terraced
- Ideal First Time Buyer
- Three Bedroom Mid Terrace Home
- Situated In Hillmorton
- Utility Space To Rear Which Could Be Converted
- Fantastic School Catchment Area
- Spacious Lounge
- Front & Rear Garden
- Close By To Local Amenities
- Viewing Highly Recommended
Complete Estate Agents Rugby are proud to introduce this beautiful 3-bed mid-terrace house on Bromwich Road in the charming area of Hillmorton, Rugby. This delightful terraced house offers a perfect blend of comfort and convenience. With a generous living space of 764 square feet, this property is ideal for families or individuals seeking a welcoming home.
The house features a well-proportioned reception room, providing a warm and inviting atmosphere for relaxation or entertaining guests. The three bedrooms are thoughtfully designed, offering ample space for rest and personalisation. The bathroom is functional and well-maintained, catering to the needs of modern living.
Constructed between 1950 and 1959, this property retains a sense of character while benefiting from contemporary updates. The location is particularly appealing, with easy access to local amenities, schools, and parks, making it a great choice for families and professionals alike.
This beautiful terraced house on Bromwich Road presents an excellent opportunity. With its charming features and prime location, it is sure to attract interest from a variety of buyers. Do not miss the chance to view this lovely home and envision your future in Hillmorton.
Front of Property
On street parking to front, laid to lawn garden, path to main entrance door leading through to;
Entrance Hall
Entrance space with access doors to downstairs reception rooms and stairs rising to first floor
Lounge
 3.68 x 3.66 (12'0" x 12'0")Spacious lounge with electric fireplace and window to front. Open archway leading to;
3.68 x 3.66 (12'0" x 12'0")Spacious lounge with electric fireplace and window to front. Open archway leading to;
Dining Room
 3.15m x 2.54m (10'4" x 8'3")Space for dining table and window to rear.
3.15m x 2.54m (10'4" x 8'3")Space for dining table and window to rear.
Kitchen
 2.46 x 2.41 (8'0" x 7'10")Featuring a range of wall and mountbase units. Integrated appliances are to include a cooker with four-ring gas hob and stainless steel sink. There is also space for a fridge freezer and dishwasher. The kitchen benefits from a pantry/storage space.
2.46 x 2.41 (8'0" x 7'10")Featuring a range of wall and mountbase units. Integrated appliances are to include a cooker with four-ring gas hob and stainless steel sink. There is also space for a fridge freezer and dishwasher. The kitchen benefits from a pantry/storage space.
Utility Room
 3.68 x 2.90 (12'0" x 9'6")To the rear, there is a utility room with plumbing and space for a WC, washing machine, and tumble dryer. Door to garden. Potential to convert and add a downstairs WC.
3.68 x 2.90 (12'0" x 9'6")To the rear, there is a utility room with plumbing and space for a WC, washing machine, and tumble dryer. Door to garden. Potential to convert and add a downstairs WC.
Landing
Storage cupboard and loft hatch providing loft access.
Bedroom One
 3.17 x 3.89 (10'4" x 12'9")Featuring space for wardrobe and window to rear
3.17 x 3.89 (10'4" x 12'9")Featuring space for wardrobe and window to rear
Bedroom Two
 3.63 x 2.46 (11'10" x 8'0")Featuring space for wardrobe and window to front.
3.63 x 2.46 (11'10" x 8'0")Featuring space for wardrobe and window to front.
Bedroom Three
 2.97 x 2.74 (9'8" x 8'11")Featuring space for wardrobes, built-in shelves, and window to front.
2.97 x 2.74 (9'8" x 8'11")Featuring space for wardrobes, built-in shelves, and window to front.
Family Bathroom
 Built in bath with shower, wash hand basin and low-level WC.
Built in bath with shower, wash hand basin and low-level WC.
Rear of Property
 Rear garden with side access.
Rear garden with side access.
Energy Efficiency and Environmental Impact

Although these particulars are thought to be materially correct their accuracy cannot be guaranteed and they do not form part of any contract.
Property data and search facilities supplied by www.vebra.com









