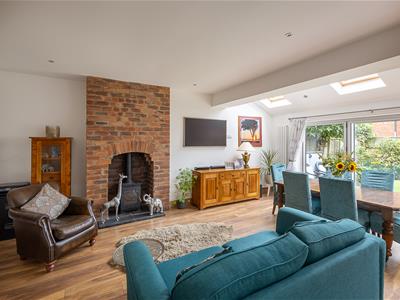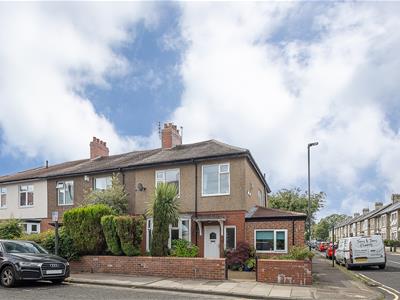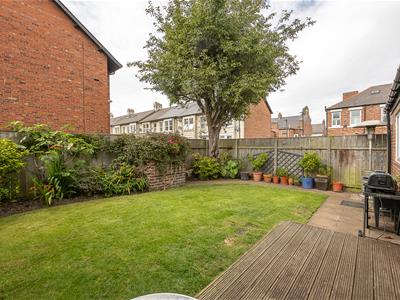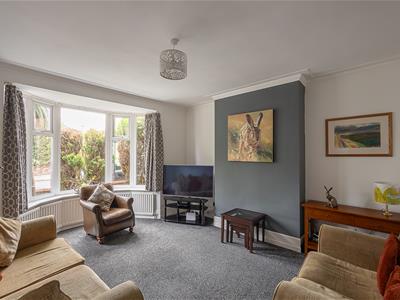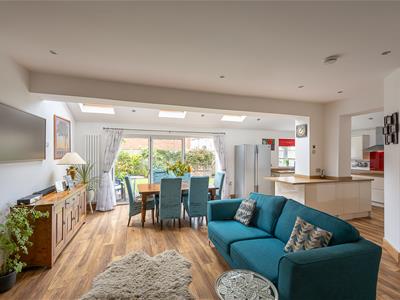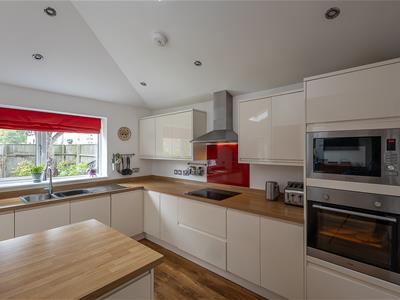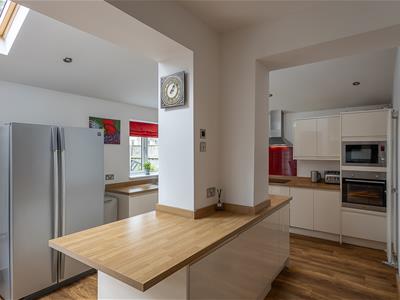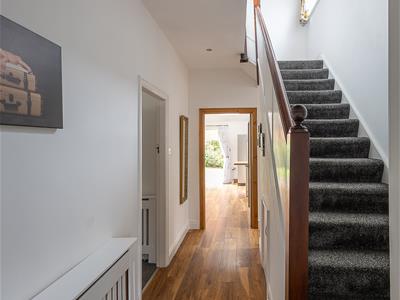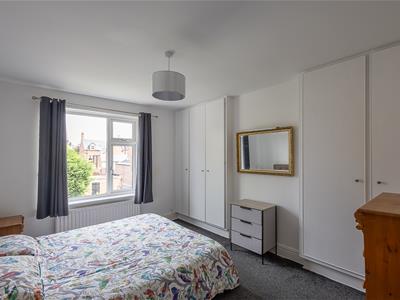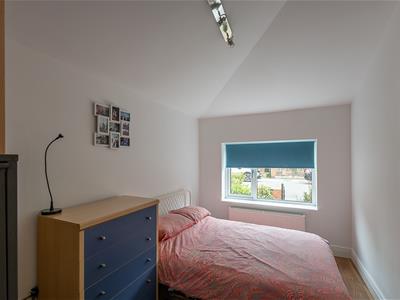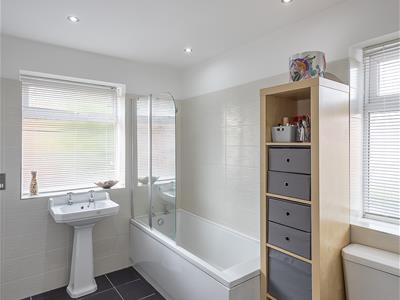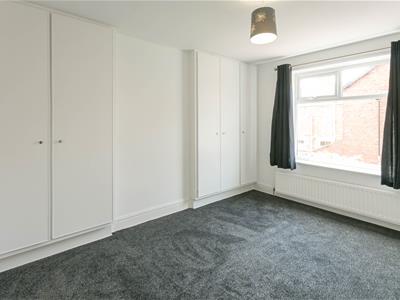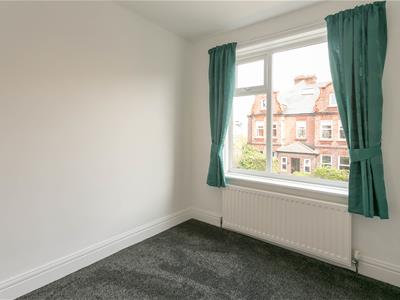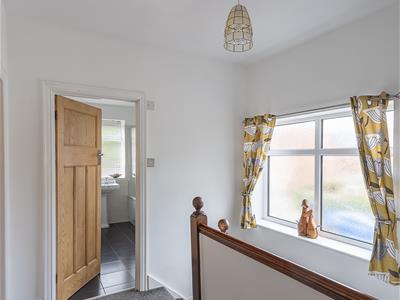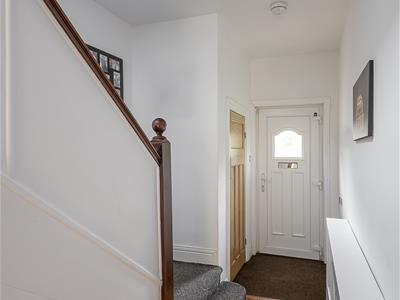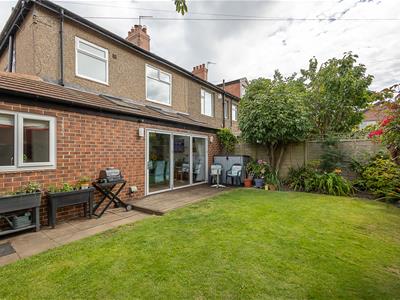89 St. George's Terrace
Jesmond
Newcastle upon Tyne
Tyne and Wear
NE2 2DN
Linden Road, Gosforth, Newcastle upon Tyne
Offers Over £525,000
4 Bedroom House - End Terrace
With a west backing rear garden! This delightful, extended end-terrace is ideally situated on Linden Road, Gosforth. Linden Road, close to excellent local schools, is placed within walking distance to Gosforth High Street with its array of local shops, cafés, restaurants and transport links into the city and beyond.
Boasting over 1,550 Sq ft, the accommodation briefly comprises: entrance hall with storage cupboard and stairs to first floor; lounge with walk in bay; an impressive 28ft open plan kitchen diner with feature exposed brick chimney breast, log burning stove, four sky lights and bi-fold doors leading out to the rear garden, kitchen area with a range of fitted units and hardwood work surfaces; utility room; shower room with sky light; study/bedroom four. the first floor landing gives access to; three bedrooms, bedrooms one and two both with fitted storage cupboards; bathroom complete with three piece suite and spot lighting.
Externally, a block paved front garden with wall boundary and to the rear, an enclosed west facing rear garden, laid mainly to lawn with a mixture of mature planting including flowers, trees and shrubs together with paving, raised decking and fenced boundaries. Early viewings are essential to appreciate this great home.
Extended End-Terrace House | 1,555 Sq. ft (144.4m2) | Four Bedrooms | Lounge | 28ft Open Plan Kitchen/Diner | | Utility Room | Two Bathrooms | Study | Central Gosforth Location | West Facing Rear Garden | Excellent Location | Freehold | Council Tax Band C | EPC: C
EPC - C
Energy Efficiency and Environmental Impact
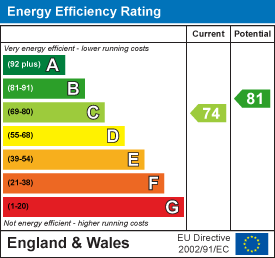
Although these particulars are thought to be materially correct their accuracy cannot be guaranteed and they do not form part of any contract.
Property data and search facilities supplied by www.vebra.com
