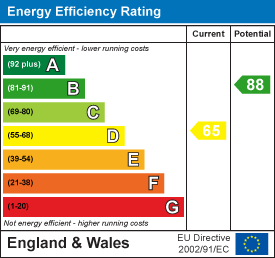
Aspire Estate Agents (Aspire Agency LLP T/A)
Tel: 01268 777400
Fax: 01268 773107
227 High Road
Benfleet
Essex
SS7 5HZ
VIDEO PRESENTATION INSIDE - Glebelands, Benfleet
Guide price £450,000
3 Bedroom House - Semi-Detached
- Beautifully presented three-bedroom semi-detached home in a quiet cul-de-sac in central Benfleet
- Recently enhanced with modern cladding and a reconditioned roof (moss cleaned, sealed, and resin coated)
- Bright and spacious front lounge, ideal for relaxing and family living
- Modern kitchen/breakfast room with integrated appliances, clever storage, and breakfast bar
- Separate dining room with French doors opening onto the rear garden, perfect for entertaining
- Three well-proportioned bedrooms, including a main bedroom with private en suite
- Contemporary family bathroom with mixer shower, vanity storage, and quality finishes
- Stunning 100ft landscaped garden with large patio, lawn, sleeper flower beds, and gated side access
- Converted garage now offers a high-quality office, playroom, or guest room.
- Guide Price: £450,000 – £475,000 | Ample off-street parking with block-paved driveway.
Aspire Estate Agents are delighted to introduce this immaculately presented three-bedroom semi-detached home, ideally tucked away in a peaceful cul-de-sac in Benfleet. With stylish interiors, a beautifully maintained 100ft rear garden, and generous off-street parking, this home combines practicality with modern elegance. View the video in the tab below to explore this exceptional home in more detail.
Guide Price: £450,000 – £475,000
A standout feature is the converted garage, finished to a high standard and offering a versatile space ideal as a home office, playroom, or guest room—perfect for modern-day needs and separate from the main living area.
Inside, the property offers a spacious layout with a welcoming front lounge, a contemporary kitchen/breakfast room complete with integrated appliances, and a bright dining room with French doors opening out to the garden. Upstairs, there are three well-proportioned bedrooms, including a main bedroom with a private en suite, along with a stylish family bathroom.
To the rear, the property boasts a beautifully maintained 100ft garden, ideal for entertaining, relaxing, or family use, with a large patio and established planting. A block-paved driveway provides ample parking at the front.
The home’s exterior has been enhanced with modern cladding and a recently reconditioned roof, professionally moss cleaned, sealed, and finished with a resin roof coating—giving a clean and refreshed look.
Situated close to popular schools, shops, and excellent transport links at Tarpots, this home is perfect for those seeking comfort, flexibility, and a great location in one of Benfleet’s most desirable neighbourhoods.
Lounge: 16' x 11'9" (4.88m x 3.58m)
Kitchen/Breakfast Room: 16' x 13'4" (4.88m x 4.06m)
Dining Room: 11'9" x 10'2" (3.58m x 3.10m)
Bedroom One: 16' x 11'4" (4.88m x 3.45m)
En Suite: 7'3" x 4'2" (2.21m x 1.27m)
Bedroom Two: 9'4" max x 8'8" (2.84m x 2.64m)
Bedroom Three: 10'2" x 6'10" (3.10m x 2.08m)
Bathroom: 6'7" x 5'5" (2.01m x 1.65m)
Garage/Outbuilding: 17'4" x 8'2" (5.28m x 2.49m)
Energy Efficiency and Environmental Impact

Although these particulars are thought to be materially correct their accuracy cannot be guaranteed and they do not form part of any contract.
Property data and search facilities supplied by www.vebra.com
























