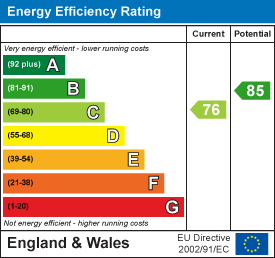180a Kingston Road
Willerby
East Riding of Yorkshire
HU10 6LX
Jensen Mews, Hull
£180,000 Sold (STC)
3 Bedroom House - End Terrace
- Modern three storey townhouse on popular development
- Spacious, open plan living to ground floor
- Three generous bedrooms
- En-suite to master bedroom
- Convenient downstairs WC
- Off street parking for two vehicles
- Secure rear garden with side access
- UPVC double glazing & gas central heating
- Ideal for first time buyers & families
- VIEWING ESSENTIAL!
Summary
Stylish Three-Storey Living in West Hull – Perfect for Families or First Time Buyers!
Ready to upsize, grow into or simply enjoy more space? This beautifully presented three-bedroom town house ticks every box. Set across three floors, with open-plan living/ kitchen, a top-floor master suite, sunny garden and off-street parking – it’s everything you want, and more.
Located on the ever-popular Strata development off Boothferry Road, this home puts you close to handy transport links, local amenities, and green space – perfect whether you’re commuting, raising little ones or just love having everything on your doorstep.
Early viewing comes highly recommended and can be arranged via our office!
Ground Floor
Entrance Hallway
A welcoming entrance with fixed staircase to the first floor and radiator.
WC
 With WC and hand basin with tiling to splashback area and radiator.
With WC and hand basin with tiling to splashback area and radiator.
Living Room
 4.81m x 3.17m (15'9" x 10'4")The heart of the home. A sociable, light-filled space with modern fitted kitchen, open dining/lounge zone, and UPVC French doors opening onto the garden.
4.81m x 3.17m (15'9" x 10'4")The heart of the home. A sociable, light-filled space with modern fitted kitchen, open dining/lounge zone, and UPVC French doors opening onto the garden.
Kitchen/Dining Room
 2.76m x 4.60m (9'0" x 15'1")Kitchen is fitted with a range of base and wall mounted units, laminated work surfaces with tiling to splashback areas, composite sink/drainer unit, inset electric hob with extractor over and electric oven built in below, plumbing for washing machine and space for fridge freezer. With two radiators and UPVC double glazed window to the front.
2.76m x 4.60m (9'0" x 15'1")Kitchen is fitted with a range of base and wall mounted units, laminated work surfaces with tiling to splashback areas, composite sink/drainer unit, inset electric hob with extractor over and electric oven built in below, plumbing for washing machine and space for fridge freezer. With two radiators and UPVC double glazed window to the front.
First Floor
Central Landing
Access to two double bedrooms and the house bathroom, storage cupboard and 1st floor lobby area with UPVC double glazed window and fixed stair case to master suite.
Bedroom Two
 3.96m x 2.70m (12'11" x 8'10")A double bedroom to the rear with UPVC double glazed window, carpet flooring and radiator.
3.96m x 2.70m (12'11" x 8'10")A double bedroom to the rear with UPVC double glazed window, carpet flooring and radiator.
Bedroom Three
 2.69m x 3.76m (8'9" x 12'4")A double bedroom to the front with UPVC double glazed window, carpet flooring and radiator,
2.69m x 3.76m (8'9" x 12'4")A double bedroom to the front with UPVC double glazed window, carpet flooring and radiator,
Bathroom
 2.03m x 2.76m (6'7" x 9'0")A modern suite with a three-piece suite in white, comprising panelled bath with shower over, pedestal sink unit and low level WC. With UPVC double glazed window to the rear, cupboard housing the boiler and radiator.
2.03m x 2.76m (6'7" x 9'0")A modern suite with a three-piece suite in white, comprising panelled bath with shower over, pedestal sink unit and low level WC. With UPVC double glazed window to the rear, cupboard housing the boiler and radiator.
Second Floor
Master Bedroom
 5.03m x 4.83m (16'6" x 15'10")A generous master suite to the full top floor with UPVC double glazed window to the front, fitted wardrobes with sliding doors, carpet flooring and radiator.
5.03m x 4.83m (16'6" x 15'10")A generous master suite to the full top floor with UPVC double glazed window to the front, fitted wardrobes with sliding doors, carpet flooring and radiator.
En Suite
 1.48m x 2.70m (4'10" x 8'10")With roof window to rear. Fitted with a three-piece suite in white, comprising enclosed corner shower cubicle, pedestal sink and low level WC.
1.48m x 2.70m (4'10" x 8'10")With roof window to rear. Fitted with a three-piece suite in white, comprising enclosed corner shower cubicle, pedestal sink and low level WC.
Externally
To the front:
Open plan driveway for two vehicles.
To the rear:
A secure garden space with lawn and decking – perfect for summer barbecues, playtime or just relaxing with a drink. Plus, a shed and side access for added convenience.
Council Tax
We have been advised the property is council tax band C, payable to Hull City Council.
ADDITIONAL INFORMATION
Tenure:
Freehold
Disclaimer:
Any information in relation to the length of lease, service charge, ground rent and council tax has been confirmed by our sellers. We would advise that any buyer make their own enquiries through their solicitors to verify that the information provided is accurate and not been subject to any change.
Energy Efficiency and Environmental Impact

Although these particulars are thought to be materially correct their accuracy cannot be guaranteed and they do not form part of any contract.
Property data and search facilities supplied by www.vebra.com





