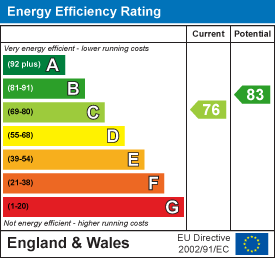
Somerset House
Royal Leamington Spa
CV32 5QN
Livery Street, Leamington Spa
£210,000
1 Bedroom Flat
An excellent opportunity to acquire a well-appointed, spacious one bedroom, penthouse apartment, featuring good sized balcony and two designated basement car parking spaces, within this highly regarded town centre development.
Napoleon House
*Unexpectedly Available* Is a purpose built town centre development of self-contained apartments of varying sizes, originally constructed by Wilson Bowden in 2005. Since its construction it has consistently proved to be very popular, in part due to its town centre location, with all facilities and amenities being close to hand including shops, restaurants, transport links and a variety of recreational facilities.
ehB Residential are pleased to offer 27 Napoleon House, which is an excellent opportunity to acquire a well-appointed, spacious penthouse apartment, which features a most pleasant open plan lounge dining/kitchen arrangement, including comprehensively fitted kitchen, large bedroom. The bedroom and lounge both giving access to a generous "roof top" patio with views over the town. A particular feature of the property are two designated car parking spaces located within the basement of the property. Inspection highly recommended.
NO ONWARD CHAIN.
In detail the accommodation comprises:-
Communal Entrance Hall
With staircase and lift leads to the...
Private Entrance Hall
With double built-in cloaks/utility cupboard.
Cloaks/Utility Cupboard
With plumbing for automatic washing machine, lagged cylinder and immersion heater.
Open Plan Lounge Dining/Kitchen
Lounge Area
6.10m x 2.90m (20' x 9'6")With patio doors to the balcony, electric radiator, TV point, open to the...
Fitted Dining/Kitchen Area
With a range of base cupboard and drawer units, rolled edge work surfaces, single drainer stainless steel sink unit with mixer tap, tiled splashbacks, matching range of high level cupboards, built-in fridge freezer, washing machine, double oven, four ring ceramic hob unit with stainless steel splashback and extractor over, downlighters, extractor fan.
Bedroom
3.58m x 3.20m (11'9" x 10'6")With double built-in wardrobe with hanging rail and shelf, patio doors with vertical blinds leading to balcony and electric radiator.
Bathroom/WC
2.59m x 1.75m (8'6" x 5'9")With a white suite comprising; panelled bath, pedestal basin, low flush WC, chrome heated towel rail, tiled splashbacks to shower area with integrated shower unit and screen, chrome heated towel rail, tiled floor, extractor fan.
Outside
The property has the benefit of a good sized "roof top" balcony, being paved with extensive views over the town centre. Two designated car parking spaces located within the basement of the development.
Services
All mains services are understood to be connected to the property with the exception of gas. NB We have not tested the central heating, domestic hot water system, kitchen appliances or other services and whilst believing them to be in satisfactory working order we cannot give any warranties in these respects. Interested parties are invited to make their own enquiries.
Tenure
The property is understood to be leasehold although we have not inspected the relevant documentation to confirm this. We understand there to be a 125 year lease (01/01/2004), with 104 years remaining, service charge is £2,190.12 per annum and ground rent is £280 per annum. Please verify this information with your legal advisers. Further details upon request.
Council Tax
Council Tax Band B.
Location
Top Floor
Energy Efficiency and Environmental Impact

Although these particulars are thought to be materially correct their accuracy cannot be guaranteed and they do not form part of any contract.
Property data and search facilities supplied by www.vebra.com









