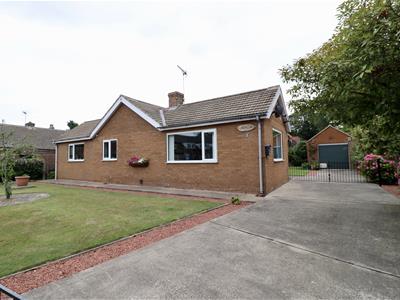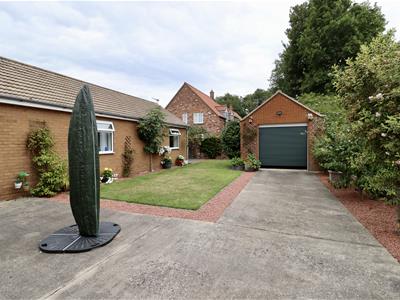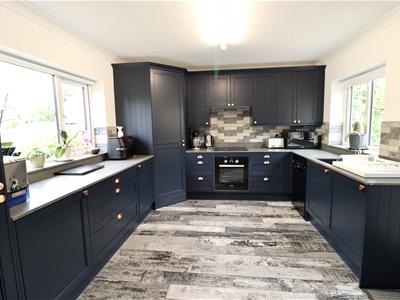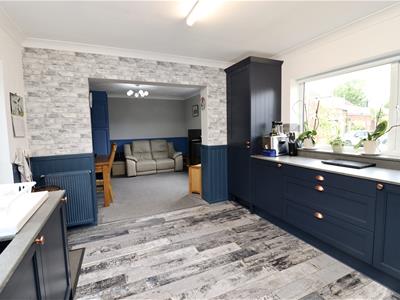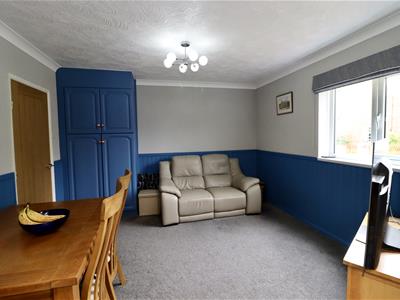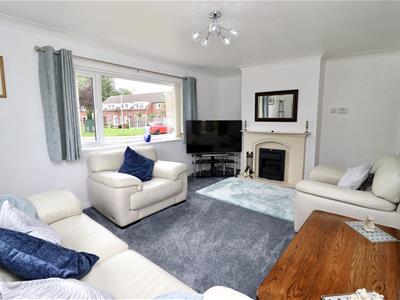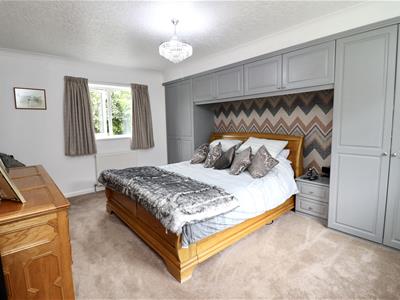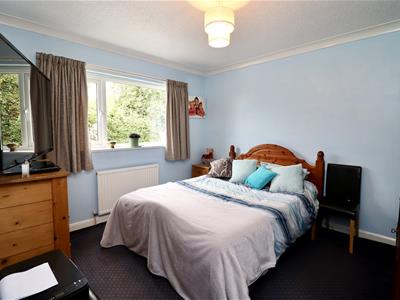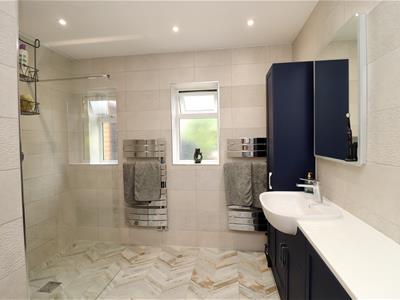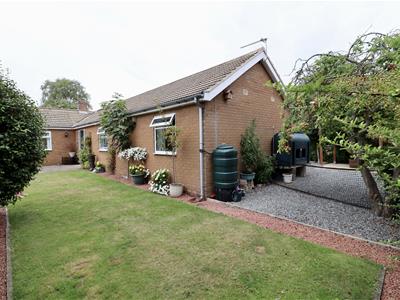
62 Market Place
Market Weighton
York
YO43 3AL
Church Street, Bubwith, Selby
£375,000
3 Bedroom Bungalow - Detached
- Spacious three-bed detached bungalow
- Stylish kitchen with pantry and snug area
- Contemporary shower room
- Light-filled lounge with fireplace
- Wrap-around gardens with fruit trees
- Gated drive and detached garage
- Private setting with hedge boundaries
- EPC Rating: E
This immaculate and spacious three-bedroom detached bungalow offers beautifully upgraded accommodation both inside and out, perfect for comfortable modern living. The sleek and stylish shower room and thoughtfully designed kitchen, featuring deep drawers, a pantry cupboard, and versatile dining or snug area, add a touch of contemporary practicality. Light floods into the generous sitting room through three large windows, creating a warm and inviting space centred around a charming fireplace. All three bedrooms are well-proportioned, and the entrance hall provides a welcoming flow to the home. Outside, the wrap-around gardens are a true highlight, boasting sunny seating areas, lawned and gravelled sections, fruit trees, mature shrubs, and fence and hedge boundaries for privacy. A gated driveway offers ample parking and leads to a detached garage, completing this truly exceptional property.
Tenure: Freehold. East Riding of Yorkshire Council BAND: D.
THE ACCOMMODATION COMPRISES
ENTRANCE HALL
PVC Entrance door, vertical radiator, access to roof space.
SITTING ROOM
5.15m x 3.43m (16'10" x 11'3")Electric fire set in marble effect inset and hearth, ceiling coving, television point, two radiators.
KITCHEN
3.96m x 3.43m (12'11" x 11'3")Fitted with a range of wall and base units comprising quartz work surfaces and inset sink unit. Electric oven, induction hob with extractor hood over. Integrated Fridge, Integrated Freezer, Integrated Fridge Freezer, pantry cupboard, partially tiled walls. Ceiling coving, television point, radiator, PVC rear entrance door.
DINING AREA
3.65m x 3.43m (11'11" x 11'3")Dining area- Partially panelled walls, ceiling coving, radiator, cupboard housing hot water cylinder.
INNER HALLWAY
Ceiling coving, radiator, dado rail.
BEDROOM ONE
4.65m x 3.62m (15'3" x 11'10")Fitted wardrobe with over head storage, ceiling coving, two radiators.
BEDROOM TWO
3.63m x 3.33m (11'10" x 10'11")Ceiling coving, Radiator.
BEDROOM THREE
3.63m x 2.59m (11'10" x 8'5")Ceiling coving, Radiator.
SHOWER ROOM
Three piece white suite comprising walk in shower cubicle, wash hand basin and low flush WC set in vanity unit. Mirror light, tiled flooring, two vertical heated towel radiator, recessed ceiling lights, fully tiled walls.
OUTSIDE
Outside, the wrap-around gardens are a true highlight, boasting sunny seating areas, lawned and gravelled sections, fruit trees, mature shrubs, and fence and hedge boundaries for privacy. A gated driveway offers ample parking and leads to a detached garage, completing this truly exceptional property.
GARAGE
Roller Shutter door, power and light.
ADDITIONAL INFORMATION
SERVICES
Mains water, drainage, electricity and oil fired central heating boiler.
APPLIANCES
No appliances have been tested by the Agent.
Energy Efficiency and Environmental Impact

Although these particulars are thought to be materially correct their accuracy cannot be guaranteed and they do not form part of any contract.
Property data and search facilities supplied by www.vebra.com
