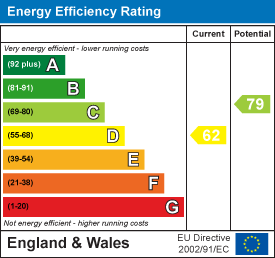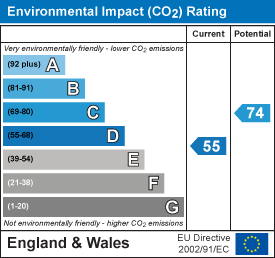
15 Sea View Street
Cleethorpes
South Humberside
DN35 8EU
Ludgate Close, Waltham, Grimsby, N.E. Lincs, DN37 0LX
£185,000
3 Bedroom House - Semi-Detached
- OFFERED FOR SALE WITH NO CHAIN
- SEMI DETACHED PROPERTY
- CLOSE TO THE LOCAL AMENITIES AND SCHOOLS
- OFF ROAD PARKING
- DETACHED GARAGE
- LOUNGE/DINER
- KITCHEN
- THREE BEDROOMS
- UTILITY AREA & WC
- PRIVATE REAR GARDEN
Nestled in the charming area of Ludgate Close, Waltham, Grimsby, this delightful semi-detached house presents an excellent opportunity for families and first-time buyers alike. Offered for sale with no chain, this property is conveniently located near local amenities and schools, making it an ideal choice for those seeking a vibrant community.
Upon entering, you are welcomed into an entrance hall that leads to a comfortable lounge/diner, perfect for both relaxation and entertaining. The well-appointed kitchen is complemented by a utility area, which includes a convenient WC, enhancing the practicality of the home.
The first floor boasts three generously sized bedrooms, providing ample space for family living or guest accommodation. A bathroom completes this level, ensuring all essential facilities are within easy reach.
Outside, the property features both front and rear gardens, offering a lovely outdoor space for gardening enthusiasts or for children to play. Additionally, off-road parking for up to two vehicles is available, along with a detached garage, providing further storage or workshop options.
This semi-detached house is a wonderful blend of comfort and convenience, making it a must-see for anyone looking to settle in a friendly neighbourhood. Don’t miss the chance to make this lovely property your new home.
ENTRANCE HALL
 Through a u.PVC double glazed front door with a side panel into the hall with stairs to the first floor accommodation, a central heating radiator, vinyl to the floor, a light and coving to the ceiling.
Through a u.PVC double glazed front door with a side panel into the hall with stairs to the first floor accommodation, a central heating radiator, vinyl to the floor, a light and coving to the ceiling.
LOUNGE AREA
 4.60m x 3.61m (15'1 x 11'10)This is an attractive combined room. The lounge area to the front with a u.PVC double glazed walk in bay window which looks across the close. There is a marble effect fireplace with a coal effect gas fire, a central heating radiator, a light and coving to the ceiling.
4.60m x 3.61m (15'1 x 11'10)This is an attractive combined room. The lounge area to the front with a u.PVC double glazed walk in bay window which looks across the close. There is a marble effect fireplace with a coal effect gas fire, a central heating radiator, a light and coving to the ceiling.
LOUNGE AREA

DINING AREA
 2.41m x 3.02m (7'11 x 9'11)With a u.PVC double glazed window, a central heating radiator, a light and coving to the ceiling.
2.41m x 3.02m (7'11 x 9'11)With a u.PVC double glazed window, a central heating radiator, a light and coving to the ceiling.
KITCHEN
 3.02m x 3.02m (9'11 x 9'11)With a range of white wall and base units, contrasting work surfaces, tiled reveals and an inset stainless steel sink unit. An integrated gas double oven, a gas hob with a housed extractor above. There is plumbing for a washing machine and an under stairs cupboard. A u.PVC double glazed window, a tiled floor, a light and coving to the ceiling.
3.02m x 3.02m (9'11 x 9'11)With a range of white wall and base units, contrasting work surfaces, tiled reveals and an inset stainless steel sink unit. An integrated gas double oven, a gas hob with a housed extractor above. There is plumbing for a washing machine and an under stairs cupboard. A u.PVC double glazed window, a tiled floor, a light and coving to the ceiling.
KITCHEN

UTILITY AREA
 3.00m x 1.78m (9'10 x 5'10)This is a good addition to the property with a u.PVC double glazed window to the front and sliding u.PVC double glazed patio door to the garden at the side. A tiled floor that matches the kitchen, a central heating radiator, a light and coving to the ceiling.
3.00m x 1.78m (9'10 x 5'10)This is a good addition to the property with a u.PVC double glazed window to the front and sliding u.PVC double glazed patio door to the garden at the side. A tiled floor that matches the kitchen, a central heating radiator, a light and coving to the ceiling.
WC
1.83m x 1.04m (6'0 x 3'5)Fitted with a white toilet, a white wash basin. A central heating radiator and an obscure u.PVC double glazed window, a tiled floor, a light and coving to the ceiling.
LANDING
 Up the stairs to the first floor accommodation where doors to all rooms lead off, a u.PVC double glazed window, a light and coving to the ceiling.
Up the stairs to the first floor accommodation where doors to all rooms lead off, a u.PVC double glazed window, a light and coving to the ceiling.
BATHROOM
 2.08m x 1.65m (6'10 x 5'5)The bathroom comprising of a paneled bath with mixer taps and a separate electric shower above, a pedestal wash hand basin a close couple WC. A u.PVC double glazed obscure window, a central heating radiator, fully tiled walls, a light and loft access to the ceiling.
2.08m x 1.65m (6'10 x 5'5)The bathroom comprising of a paneled bath with mixer taps and a separate electric shower above, a pedestal wash hand basin a close couple WC. A u.PVC double glazed obscure window, a central heating radiator, fully tiled walls, a light and loft access to the ceiling.
BEDROOM 1
 3.78m x 2.57m (to the wardrobe) (12'5" x 8'5" (toThis bedroom is to the front. There is a u.PVC double glazed window, a central heating radiator, a cupboard housing the central heating boiler, fitted wardrobes. a light and coving to the ceiling.
3.78m x 2.57m (to the wardrobe) (12'5" x 8'5" (toThis bedroom is to the front. There is a u.PVC double glazed window, a central heating radiator, a cupboard housing the central heating boiler, fitted wardrobes. a light and coving to the ceiling.
BEDROOM 1

BEDROOM 2
 3.66m x 3.05m (12 x 10)This bedroom to the back, its got that attractive view through the u.PVC double glazed window over the back garden and beyond. A central heating radiator, fitted wardrobes, a light and coving to the ceiling.
3.66m x 3.05m (12 x 10)This bedroom to the back, its got that attractive view through the u.PVC double glazed window over the back garden and beyond. A central heating radiator, fitted wardrobes, a light and coving to the ceiling.
BEDROOM 3
 2.44m x 2.72m (8'58 x 8'11)This bedroom to the front, u.PVC double glazed window looks across the close. There is a central heating radiator and quite a large built in cupboard in the corner, part of this goes over the stairs and there is a light to the ceiling.
2.44m x 2.72m (8'58 x 8'11)This bedroom to the front, u.PVC double glazed window looks across the close. There is a central heating radiator and quite a large built in cupboard in the corner, part of this goes over the stairs and there is a light to the ceiling.
GARAGE
There is a concrete sectional garage to the side of the property, it has an up over door and a window to the side.
GARDENS
 The front garden is walled, neat lawn, a little privet hedge to the front, shrubs and a pretty flowering border. The drive is to the side and space for two cars to park here, leads onto the garage. The garden shed stands next to the garage.
The front garden is walled, neat lawn, a little privet hedge to the front, shrubs and a pretty flowering border. The drive is to the side and space for two cars to park here, leads onto the garage. The garden shed stands next to the garage.
The back garden is attractive the plot widens considerably to the back of the property and here the garden is private, fenced, mainly put to lawn, border with shrubs, a pebbled ornamental rockery feature, a garden path and a decking area.
GARDEN

Energy Efficiency and Environmental Impact


Although these particulars are thought to be materially correct their accuracy cannot be guaranteed and they do not form part of any contract.
Property data and search facilities supplied by www.vebra.com
