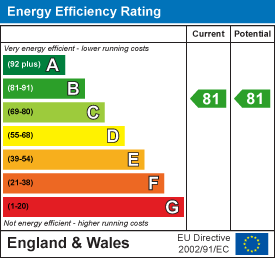
17 Colliergate
York
North Yorkshire
YO1 8BN
6 Beverley House, Beverley Court, Shipton Road, York
£225,000
1 Bedroom Apartment
A luxury one bedroom apartment within this iconic former villa beautifully converted into luxury accommodation,
BEVERLEY COURT
Beverley Court is an exciting new residential development of a well-known York building located on Shipton Road. Just one mile from the centre of York and overlooking Homestead Park, Beverley Court offers a stunning location for modern living. The original Beverley House was built in the late 19th century and served as the family home for the general manager of the Rowntree’s factory. Over the years, it also housed the offices for the Joseph Rowntree Trust and the Local Government Ombudsman.
The Beverley Court development pays homage to its rich local history and the pioneering Rowntree family, by retaining the historic name of Beverley House and naming the three new buildings Appleton House, Seebohm Lodge and Homestead
View.
The development is an exemplary project,blending the fully modernised grand Victorian villa with the fabulous bespoke new build homes.
Unique Apartments
Choose from 21 luxury apartments, a mix of 1-, 2- and 3-bedroom apartments including three penthouses. Each apartment boast sits own distinct charm with a high specification.
Outside spaces
Most apartments feature a private outdoor space; balcony, terrace or garden. In addition, all residents will have access to a landscaped communal courtyard.
Accessibility
Lifts in Beverley House, Appleton House and Homestead View provide easy access to all apartments.
Transport
Parking spaces, on-site EV charging points and secure storage for 30 bikes will be provided. A frequentbus route operates between Shipton Road and York
Energy efficient
Beverley Court has a B-rated Energy Performance Certificate (EPC) and photovoltaic solar panels have been installed on the roofs of the new buildings to provide electricity for the communal areas.
Beverley House
The original Beverley House has been regenerated to its former glory as an impressive Victorian villa. It is the centrepiece of the majestic Beverley Court development.
Nine apartments are available across four floors in Beverley House, including two superb penthouses and three 2-bed duplex apartments.
Agents Note
The specifications contained in this brochure are intended to provide an accurate and comprehensive description of the features and finishes of Beverley House and the new build properties. However, all details, including but not limited to measurements, materials, layouts, and finishes, are provided for illustrative purposes only and may be subject to change. The developer reserves the right to make alterations to the specifications without prior notice. Any images, including computer-generated images (CGIs), floor plans, and descriptions of materials and finishes, are indicative only and may not accurately reflect the final construction, fittings, or landscaping. It is recommended that potential purchasers consult with the sales team and review the latest plans and specifications prior to making any purchasing decisions.
Photos used are of the show home within Beverley Court but are representative of the specification and finish
Energy Efficiency and Environmental Impact

Although these particulars are thought to be materially correct their accuracy cannot be guaranteed and they do not form part of any contract.
Property data and search facilities supplied by www.vebra.com








