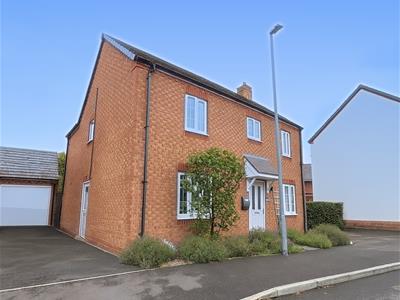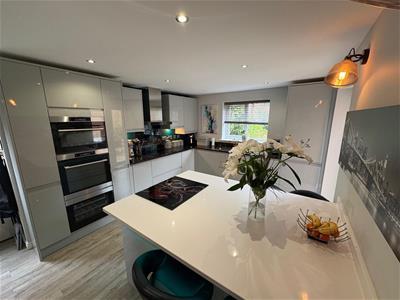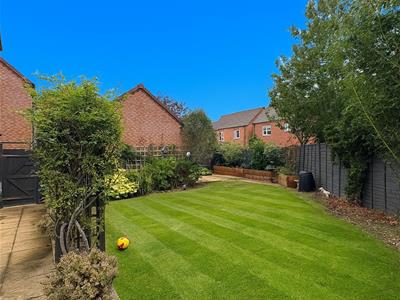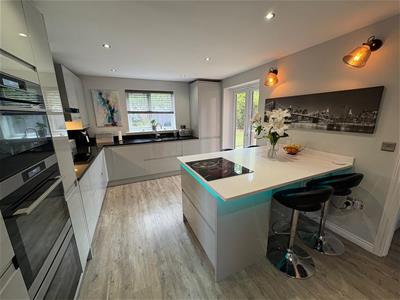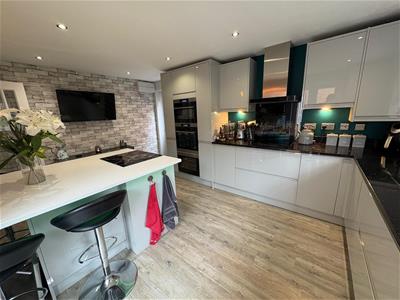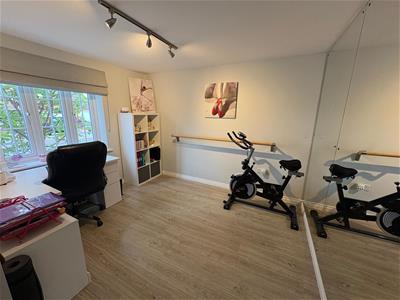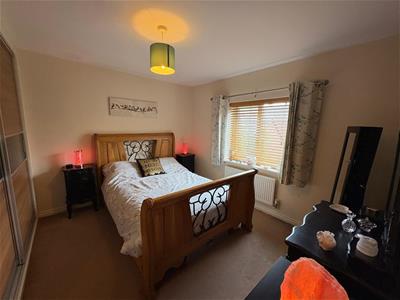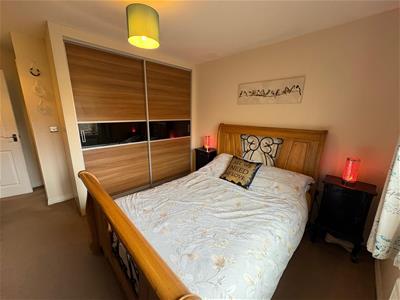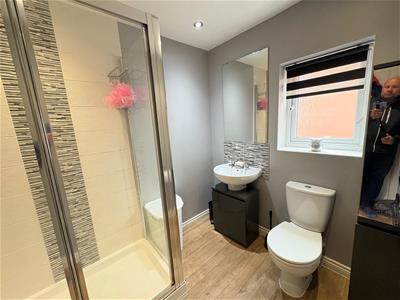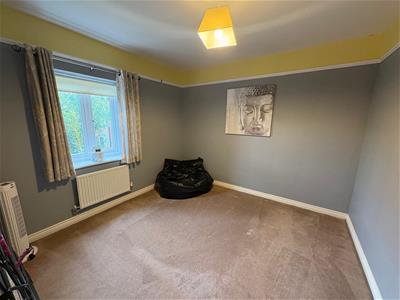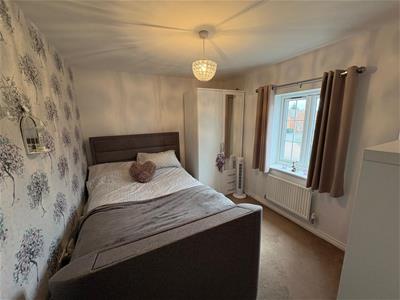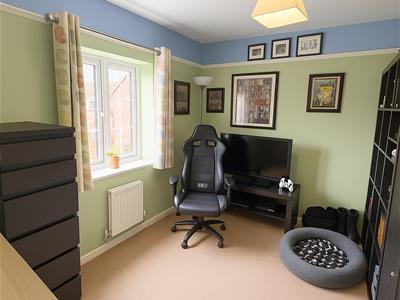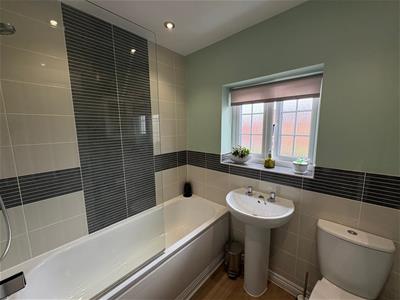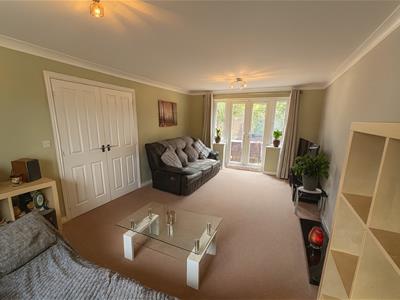
7 Merstow Green
Evesham
Worcestershire
WR11 4BD
Wisteria Drive, Evesham
Asking Price £400,000
4 Bedroom House - Detached
- A Superb Detached Family Home in a Popular Residential Development
- Four Bedrooms with En Suite to the Master
- Living Room and Dining Room
- Open Plan Kitchen Breakfast Room
- Off Road Parking and a Garage
- Well Kept Gardens to the Front and Rear
- Viewing Highly Recommended to Appreciate all that is on Offer
- EPC Rating: B
- Council Tax Band F
This superb example of a modern four bedroom detached house, has been lovingly looked after and updated by the current owners, who have refurbished the kitchen with a stunning modern refit.
The well appointed accommodation provides all that you would expect from a home of this calibre with a generous ground floor offering a living room, dining room, cloakroom and the open plan kitchen breakfast room. There are four bedrooms with an en suite to the master and a family bathroom, whilst outside enjoys plenty of off road parking, a single garage and a well established secluded rear garden.
Viewing of this perfect family home is highly recommended to appreciate all the property and the development that it is set on have to offer.
The Location
Set in a popular residential area this four bedroom detached family home is well presented throughout. The property offers accommodation comprising an entrance hall, cloakroom, living room, dining room, breakfast kitchen, four double bedrooms with an en suite to the master and a bathroom. The property has gardens to the front and rear with a driveway leading to a garage.
The historic market town of Evesham sits on the banks of the river Avon and provides for schools of all ages, leisure and shopping amenities along with the art deco Regal Cinema. The Vale of Evesham is ideally placed for anyone looking to commute, as the area enjoys excellent road links and a mainline train station to London Paddington and the larger centres of Worcester, Cheltenham and Stratford upon Avon all within 15 miles.
The Entrance
Standing under a canopy an obscure double glazed front door opens to the Reception Hall: with Karndean flooring, panel radiator, stairs to the first floor with a walk in cupboard below and doors leading off.
Cloakroom
having a panel radiator, Karndean flooring, extractor fan, spotlights, a white low level WC and matching pedestal wash hand basin with tiled returns.
Living Room
5.84m x 3.40m (19'2 x 11'2 )with a double glazed window to the front and twin double glazed doors opening to the rear garden, two panel radiators, fireplace with electric fire and a television point.
Dining Room
3.38m x 3.30m (11'1 x 10'10 )having a double glazed window to the front and a panel radiator.
Kitchen Breakfast Room
4.75m x 3.35m (15'7 x 11'0)The kitchen enjoys Karndean flooring and a stylish modern range of cupboards and drawers with granite work surfaces and a one and a half bowl sink unit. There is an array of integrated appliances including a washing machine, dishwasher, fridge and freezer, whilst the induction hob has an extractor hood above with a smart WiFi connection. There is a raised twin oven with the top oven doubling as a microwave. There is also a wine cooler below. A gas central heating boiler with timer controls is set in a concealed cupboard.
First Floor Landing
having a double glazed window to the rear, access to the loft, an airing cupboard housing a hot water system and shelving. Doors to:
Bedroom One
4.60m (1.22m.1.83mm) max, 3.56m x 3.48m (15'1 (4.with a double glazed window to the rear, panel radiator and a range of fitted wardrobes with sliding doors. Door to the En Suite: having an obscure double glazed window to the side, chrome radiator towel rail and a modern white suite comprising of a low level WC, a pedestal wash hand basin and a double shower tray with folding glass door, a hot water shower and a decorative tiled surround.
Bedroom Two
3.48m x 3.02m (11'5 x 9'11 )with a double glazed window to the rear, picture rail and a panel radiator.
Bedroom Three
3.28m x 2.72m (10'9 x 8'11)having a double glazed window to the front and a panel radiator.
Bedroom Four
3.45m x 2.59m (11'4 x 8'6)with a double glazed window to the front, picture rail and a panel radiator.
Bathroom
having an obscure double glazed window to the front, panel radiator and a modern white suite comprising of a low level WC, pedestal wash hand basin and a panel bath with hot water shower over, all of which are complemented by a decorative tiled return.
Outside
The fore garden is laid to Cotswold stone with attractive planting, trees and a paved path to the front door. A tarmac driveway provides off road parking for a couple of vehicles and gives access to the Garage 18'0 x 9'0 (5.49m x 2.74m): having an up and over door, power, light, eaves storage and currently separated into two storage spaces. The rear garden has a wide seating area that leads through an archway to an area of lawn with established borders. There is a power point and a further paved seating area tucked behind the garage. Gated pedestrian access leads to the driveway.
Referrals
We routinely refer to the below companies in connection with our business. It is your decision whether you choose to deal with these. Should you decide to use a company below, referred by Leggett & James ltd, you should know that Leggett & James ltd would receive the referral fees as stated. Team Property Services £100 per transaction on completion of sale and £30 of Love2Shop vouchers on completion of sale per transaction.
Energy Efficiency and Environmental Impact
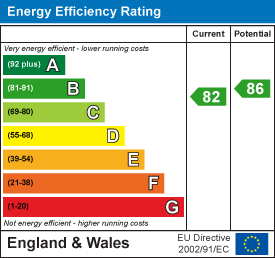
Although these particulars are thought to be materially correct their accuracy cannot be guaranteed and they do not form part of any contract.
Property data and search facilities supplied by www.vebra.com
