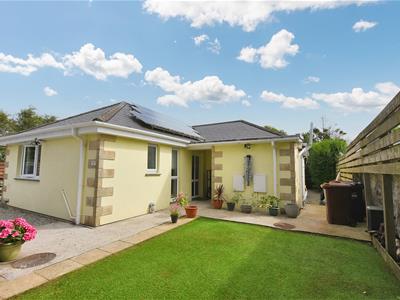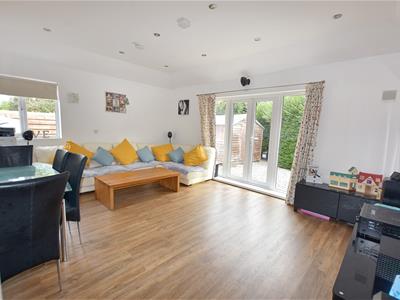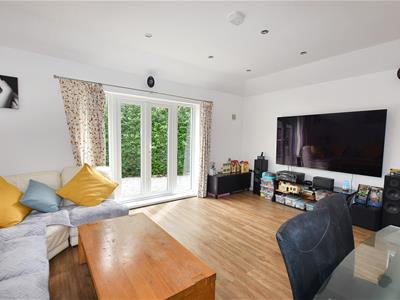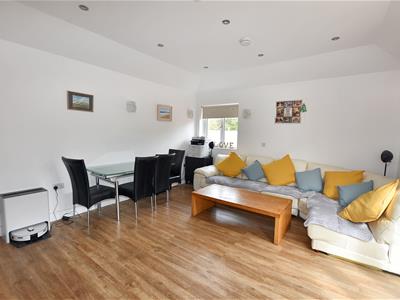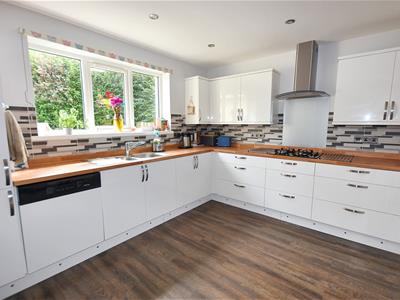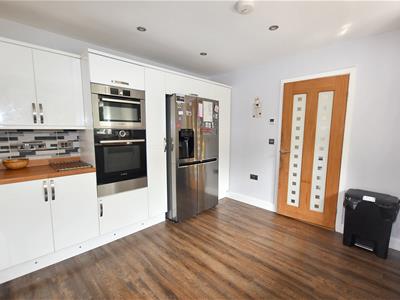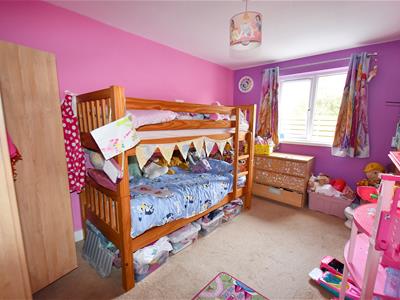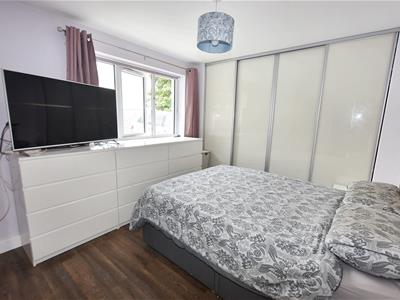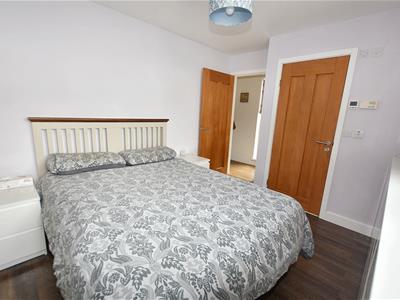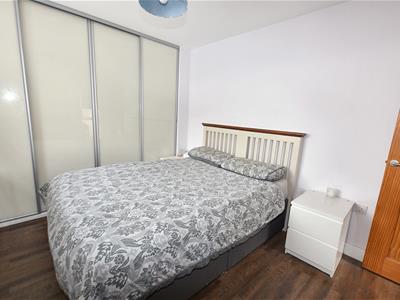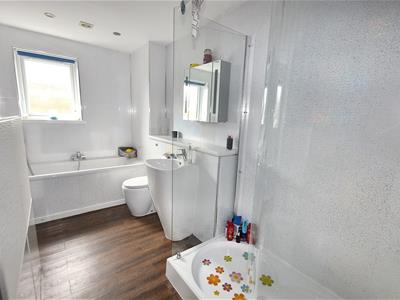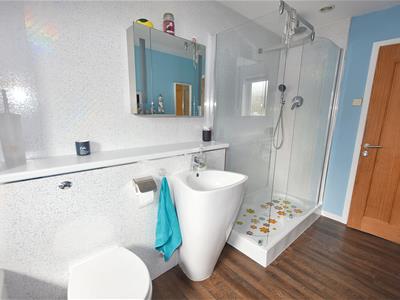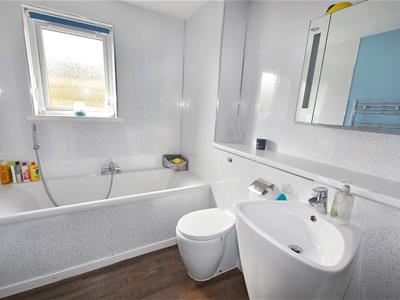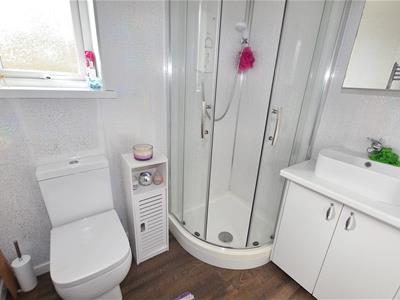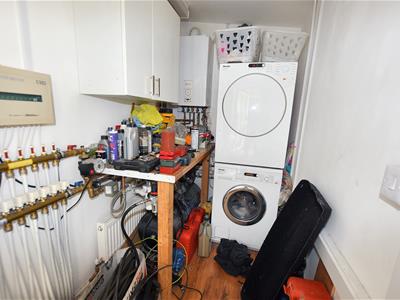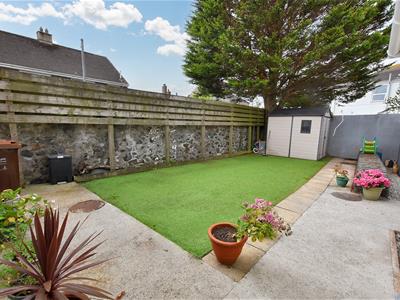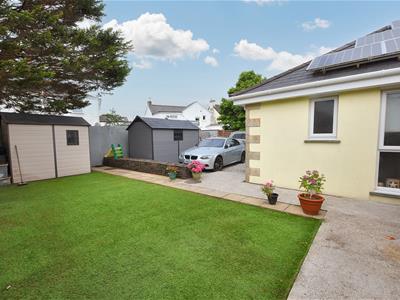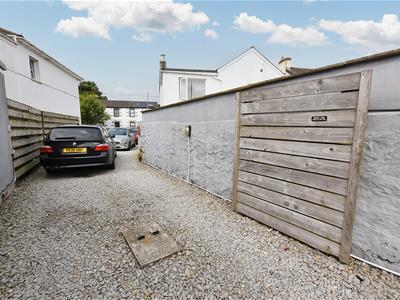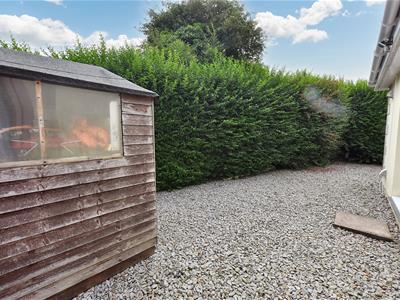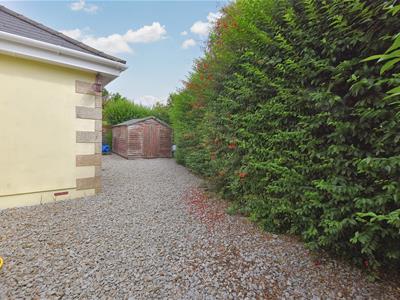
66, West End
Redruth
Cornwall
TR15 2SQ
Chili Road, Illogan Highway
£364,950
3 Bedroom Bungalow - Detached
- Modern & Spacious Well Presented Detached Bungalow
- 3 Bedrooms, Master With En-Suite
- Fitted Kitchen & Self Contained Utility Room
- Lounge/Diner
- Family Bathroom
- Underfloor Heating & Double Glazing
- Parking For Numerous Vehicles
- Enclosed Low Maintenance Gardens
Built by the current vendors and offering spacious family living accommodation, this modern detached bungalow is situated away from the road down a small private lane. The property benefits from three bedrooms, master with en-suite, a lounge/diner with patio doors, a fitted kitchen, a family bathroom and the bonus of a self contained utility room. There is underfloor heating throughout and this is complemented by double glazing. Externally there is parking for numerous vehicles with electric gates and enclosed low maintenance gardens.
Are you looking for a modern, spacious, privately sited ‘move in ready’ bungalow? If so, you may have just found it. Located in a very popular location, this property has been very thoughtfully built by the current vendors and an early viewing is highly recommended to really appreciate the space and living accommodation on offer coupled with the available parking. With underfloor heating, there are individual thermostats for each room whilst spotlight lighting is also present throughout. A very generous double aspect living room with a canopy shaped ceiling leads to an equally spacious and modern kitchen with some integrated appliances. The master bedroom has the benefit of an en-suite shower room plus the bonus of a compartmentalised built in wardrobe. Furthermore, the second and third bedrooms are both generous and equal in size, accompanied by a large family bathroom complete with bath and large double shower unit. There is also a standalone utility room. In addition, it should be noted that all rooms within the living accommodation are wheelchair accessible. Externally, the property has a fully hipped roof with owned solar panels and a wrapped around, low maintenance, primarily gravelled garden. Electric gates divide a driveway behind which parking is offered for multiple vehicles adjacent to the property. Furthermore, parking for another three to four vehicles is available on the additional driveway access from the road. It should also be noted that the current vendor had planning permission to add a garage which has now lapsed but subject to attaining new planning, a purchaser may wish to re-apply. In terms of location, Redruth town centre is around a five minute drive whilst Camborne town centre is within a ten minute drive. The local primary school is within a five minute walk whilst the secondary school can be reached in around twenty minutes on foot and less than five minutes by car. Furthermore, the property is close to the largest area of woodland in West Cornwall, with access to Tehidy Country Park and Golf Course which are within four miles. Also, within proximity, are several North Cornwall coastal towns including Portreath which is a mere ten minutes or so by car. Furthermore, other surrounding beaches and local attractions can also be found nearby.
A metre wide upvc double glazed four panel front door leads to:
HALLWAY
With LVT flooring and a full height twin panel obscure glazed window to the side aspect. Mains linked smoke alarm.
BEDROOM 1
3.05m x 3.05m (10'0" x 10'0")Upvc double glazed window to the front aspect, LVT flooring and a compartmentalised built-in wardrobe with hanging space and storage shelves. Door to:
EN-SUITE SHOWER ROOM
1.39m x 3.90m (4'6" x 12'9")Low level wc and a wash hand basin built into a vanity unit with medicine cabinet above. Quadrant shower unit with a Mira Advance ATL thermostatic electric shower. Obscure double glazed window to the side aspect and a wall mounted towel rail. Cellular fully plastic aqua panelling.
BEDROOM 2
4.07m x 2.90m (13'4" x 9'6")With a loft access hatch and a upvc double glazed window to the side aspect.
BEDROOM 3
4.03m x 2.73m (13'2" x 8'11")Upvc double glazed window to the side aspect.
FAMILY BATHROOM
3.78m x 2.00m (12'4" x 6'6")Cellular fully plastic aqua panelling. Built-in low level wc and cistern. Built-in wash hand basin with a shelf and medicine cabinet above. Bath with shower mixer tap and a double glazed obscure glazed window to the side aspect. Wall mounted towel radiator. Double shower enclosure with glass panels and a sunken tray with a rain head and a hand held thermostatic shower.
LOUNGE/DINER
5.26m x 4.10m (17'3" x 13'5")LVT flooring, upvc double glazed window to the side aspect and extractor vent. Upvc double glazed patio doors with double glazed side panels open out to the rear garden. Smoke alarm and a carbon monoxide alarm. Door with two frosted glazed panels leads to:
KITCHEN
3.78m x 3.62m (12'4" x 11'10")LVT flooring, a built-in fridge/freezer and a semi integrated dishwasher. A very comprehensive range of eye level and base level storage units and drawers with roll edge work surfaces, upstands and tiled splash backs throughout. One and a half bowl stainless steel sink and drainer below a upvc double glazed window to the rear aspect. Bosch gas hob with a glass splash back and space for an integrated single oven and microwave above. Space for a large fridge/freezer and a mains heat alarm.
OUTSIDE
To the front of the property opposite the front door is a SELF CONTAINED UTILITY ROOM 2.02m x 1.33m (6'8 x 4'4) with a upvc obscure double glazed door, a radiator underfloor heating controls, a Biasi boiler, space and plumbing for washing machine with space for tumble dryer above, extractor fan, eye level storage cupboard, work bench with a single sink and a mains heat alarm. A driveway provides parking for up to four vehicles and leads to an electric gate opening to a gravel driveway providing parking for up to a further seven vehicles. The driveway leads down to a wooden shed at the rear of the property and a low level slate walled border. An S shaped concrete pathway leads up to the front door and the utility room. There is a synthetic lawn with a concrete border and the gravel driveway wraps around the whole of the property and is externally lit. Outside power and an external tap.
DIRECTIONS
From our office in Redruth take the main road towards Camborne passing over Blowinghouse roundabout. Proceed past Taylors Tyres on the left hand side and take the next turning right by the traffic lights into Chili Road. Number 3 will be found down a small lane about half way along Chili Road on the right hand side.
AGENTS NOTE
TENURE: Freehold.
COUNCIL TAX BAND: C.
SERVICES
Mains drainage, mains water, mains electricity and mains gas heating. Owned solar panels.
Broadband highest available download speeds - Standard 4 Mpbs, Superfast 80 Mpbs, Ultrafast 1800 Mpbs (sourced from Ofcom).
Mobile signal -
EE - Good indoor & outdoor, Three - Good indoor & outdoor, O2 - Variable indoor & good outdoor, Vodafone - Variable indoor and good outdoor (sourced from Ofcom).
Energy Efficiency and Environmental Impact

Although these particulars are thought to be materially correct their accuracy cannot be guaranteed and they do not form part of any contract.
Property data and search facilities supplied by www.vebra.com
