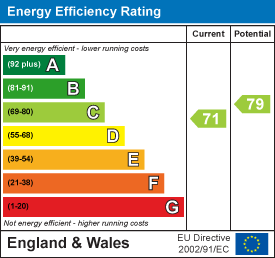
2 West Street
Epsom
Surrey
KT18 7RG
St. Martins Avenue, Epsom
Guide Price £1,175,000 Sold
4 Bedroom House - Detached
- South Easterly facing plot of 0.20 of an acre
- Four/five bedrooms
- Two/three reception rooms and 24ft garden room
- Kitchen/breakfast room and separate utility
- Family bathroom, ensuite and d/s shower
- 87ft x 56ft secluded rear garden
- Detached double length garage
- Off street parking for up to six cars
- Moments from outstanding schools & park
- Opportunities to extend (STPP) or reconfigure
Enjoying a fantastic position within a rarely available tree lined road, this detached family home provides over 2050 Sq. Ft and enjoys a wonderful South Easterly facing plot of 0.20 of an acre, as well as a secluded 87ft x 56ft mature rear garden that simply put, steals the show.
Located on St Martin's Avenue, the property sits within a stone's throw of many fantastic schools and is also within the catchment area for outstanding Glyn and Rosebery secondary schools.
Such is the nature of the position and the tranquillity of this property, you could easily be mistaken in thinking that you are somewhere far more secluded. In reality, practicality is all around. Epsom High Street and all it offers, including the mainline station, are just a short walk away, while the delightful Epsom Downs is virtually on the doorstep and easily accessed by car or bicycle.
As well as enjoying well-proportioned and balanced accommodation with a previous sympathetic extension to the ground floor, the property still offers a fantastic amount of potential for you to put your own stamp on it, with significant scope to increase the size of the existing house if desired (STPP), or to simply reconfigure if you so wish.
As soon as you step into the central hallway the beautiful wooden block flooring immediately sets the tone. From here your eye is drawn through to the 17ft living room that links directly to the formal dining room and provides a great entertaining space, especially for family celebrations.
The third reception room could be a brilliant study or family room, alternatively it could also be used as a fifth bedroom as there is a downstairs shower room which further adds to the amazing flexibility of this property.
Doors seamlessly link the living room and dining room to the 24ft sun room with direct access onto a large terrace that is perfect for al-fresco entertaining. The impressive ground floor accommodation continues with a comfortable and warm kitchen/breakfast room and then from a practical sense, a large utility room with side access which is great for bringing through dogs with muddy paws after a long wet walk.
On the first floor there are four well proportioned bedrooms, two of which offer an impressive outlook over the garden. The principal has the benefit of an ensuite shower room and the three further bedrooms are served by a family bathroom.
The direct South Easterly facing rear garden is stunning with apple, plum and cherry trees, its size and privacy set the property apart from similar sized homes. There is also a detached double length garage providing power and water along with automatic door, side access to utility and garden and enough parking for up to six cars.
Here at The Personal Agent, we sell many larger family homes on generous plots, however in our opinion this fine property takes best in show.
Tenure - Freehold
Council tax band - G
Energy Efficiency and Environmental Impact

Although these particulars are thought to be materially correct their accuracy cannot be guaranteed and they do not form part of any contract.
Property data and search facilities supplied by www.vebra.com


























