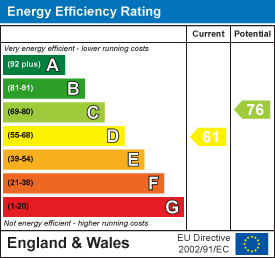
82 Middlewood Road
Hillsborough
Sheffield
S6 4HA
Halifax Road, Grenoside, Sheffield
Guide Price £450,000 Sold (STC)
4 Bedroom House - Detached
- STUNNING FAMILY HOME
- FOUR DOUBLE BEDROOMS
- FABULOUS LOUNGE & KITCHEN/DINER
- STYLISH BATHROOM
- AMPLE OFF-ROAD PARKING & TANDEM GARAGE
- LANDSCAPED REAR GARDEN
- FABULOUS TERRACE
- LOVELY VIEWS
- SCHOOLS, AMENITIES & PARKS CLOSE-BY
- EASY ACCESS TO THE CITY CENTRE & MOTORWAY NETWORK
GUIDE PRICE £450,000-£475,000 Viewing is essential to appreciate the accommodation on offer of this effectively extended, four double bedroom detached dormer bungalow which is situated on this fabulous plot enjoying a stunning terrace and a landscaped rear garden. The property benefits front ample off-road parking, a large tandem garage, a mixture of uPVC and aluminium windows and gas central heating. The property has been modernised and renovated to a high standard by the current owner.
Tastefully decorated throughout, in neutral tones the well presented living accommodation briefly comprises: enter through an accoya wooden door into the entrance hall with a cloakroom which houses the gas boiler. Access into three bedrooms and the bathroom. Further access into the extended part of the house which features a fabulous lounge and kitchen/diner. The lounge has an exposed brick wall and two Velux windows. There is a useful utility cupboard which has housing and plumbing for a washing machine and tumble dryer. The lounge flows into the stunning kitchen which has a range of units, contrasting worktops and a central island. Integrated appliances includes a larder fridge and freezer, double electric oven, ceramic induction hob with extractor above, microwave and dishwasher. Four aluminium bi-fold doors open onto a terrace, providing a perfect extension for indoor/outdoor dining. There is also a bay window enjoying the views and underfloor heating throughout.
Bedroom one has a front bay window and a range of fitted furniture. Bedroom two has a bay window with bespoke fitted shutters. Bedroom three has aluminium French doors opening to the rear. The stylish bathroom has underfloor heating, a cupboard with fitted shelving and a three piece suite including bath with overhead shower, WC and wash basin with vanity unit.
From the entrance hall, a staircase rises to the first landing with access into a WC and bedroom four which has a dormer window and storage.
OUTSIDE
A hedgerow encloses a front lawned garden. A block paved driveway leads to the large tandem garage and the fully enclosed rear garden which has a decked terrace with a chrome and glass balustrade, steps then descend to a large lawned garden.
LOCATION
Numerous walks are on the doorstep including Birley Edge and Grenowoods, the Peak District National Park a short drive away. Numerous schools, parks, shops, Fox Valley Retail Park & supermarkets are within close proximity. Transport links are excellent, including access to many commuter routes & the motorway network.
MATERIAL INFORMATION
The property is Freehold and currently Council Tax Band E.
VALUER
Greg Ashmore MNAEA
Energy Efficiency and Environmental Impact


Although these particulars are thought to be materially correct their accuracy cannot be guaranteed and they do not form part of any contract.
Property data and search facilities supplied by www.vebra.com

























