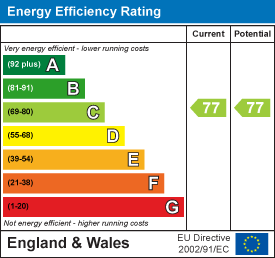Olivers Mill, Morpeth, NE61
Offers Over £175,000
2 Bedroom Apartment
- TOP FLOOR TWO BEDROOM APARTMENT WITH STUNNING RIVER VIEWS
- SITUATED IN A DESIRABLE RESIDENTIAL AREA WITHIN MORPETH
- SPACIOUS DUAL-ASPECT LOUNGE WITH JULIET BALCONY
- RECENTLY REPLACED GLAZING, LAMINATE FLOORING AND FRESH DÉCOR
- RECENTLY REFURBISHED KITCHEN WITH INTEGRATED APPLIANCES
- TWO GENEROUS DOUBLE BEDROOMS WITH BUILT-IN STORAGE
- PRIVATE PARKING BAY AND VISITOR SPACES AVAILABLE
- CLOSE TO AMENITIES & EXCELLENT TRANSPORT LINKS
- EXTENDED LEASE - 159 YEARS - ENERGY RATING C
- NO ONWARD CHAIN
TOP FLOOR APARTMENT - RIVER VIEWS - NO UPPER CHAIN
Brunton Residential present this beautifully presented two bedroom home Enjoying River Views, Juliet Balcony, Refitted Kitchen, and Parking.
The apartment features a dual-aspect living room with French doors to a Juliet balcony, a modern kitchen, two generous double bedrooms with built-in storage, and a well-appointed bathroom. The property also benefits from excellent natural light, replaced glazing, and a secure communal entrance.
Olivers Mill provides an ideal base with direct access to shops, cafes, restaurants, and transport links.
Offered with no upper chain this will appeal to a variety of buyers as this property combines town living with a picturesque setting.
Internal accommodation briefly comprises: Entrance via a communal stairwell with a secure entry system. The property itself has an entrance hallway with good-sized storage cupboards. From the hallway, a door leads into a dual-aspect living room which features recently replaced glazing throughout, laminate flooring, and fresh décor. This bright and airy room enjoys a Juliet balcony accessed via French doors, offering outstanding views of the river and bridge, along with an additional side window overlooking the river weir.
The kitchen has been recently refurbished and includes modern wall and base units, a replaced boiler, and integral appliances, with a window also enjoying views of the river weir.
The apartment offers two generous double bedrooms, the main bedroom benefiting from built-in storage, and a bathroom fitted with a bath and overhead shower.
The development has private parking facilities and visitor spaces are available.
ON THE FIRST FLOOR
Hallway
Lounge
3.50m x 5.40m (11'6" x 17'9")Measurements taken from widest points
Kitchen
2.58m x 1.95m (8'6" x 6'5")Measurements taken from widest points
Bedroom
3.43m x 3.47m (11'3" x 11'5")Measurements taken from widest points
Bedroom
3.24m x 3.07m (10'8" x 10'1")Measurements taken from widest points
Bathroom
1.80m x 2.32m (5'11" x 7'7")Measurements taken from widest points
Disclaimer
The information provided about this property does not constitute or form part of an offer or contract, nor may be it be regarded as representations. All interested parties must verify accuracy and your solicitor must verify tenure/lease information, fixtures & fittings and, where the property has been extended/converted, planning/building regulation consents. All dimensions are approximate and quoted for guidance only as are floor plans which are not to scale and their accuracy cannot be confirmed. Reference to appliances and/or services does not imply that they are necessarily in working order or fit for the purpose.
Energy Efficiency and Environmental Impact

Although these particulars are thought to be materially correct their accuracy cannot be guaranteed and they do not form part of any contract.
Property data and search facilities supplied by www.vebra.com
.png)
















