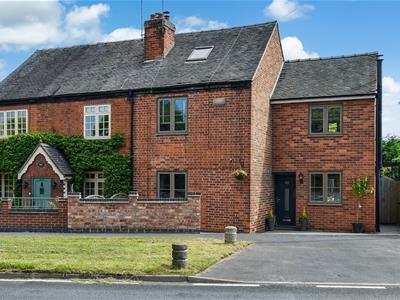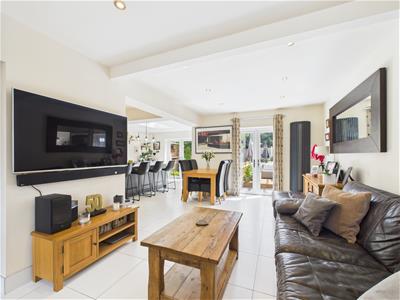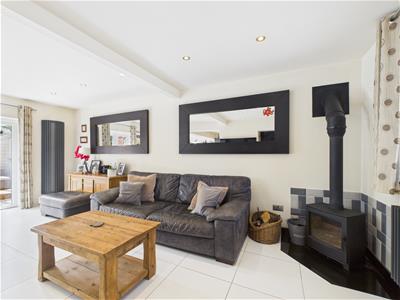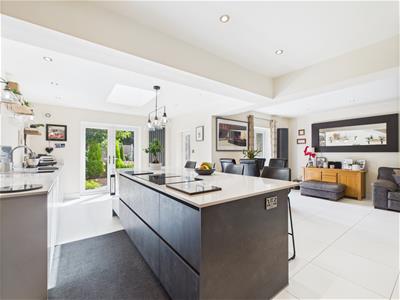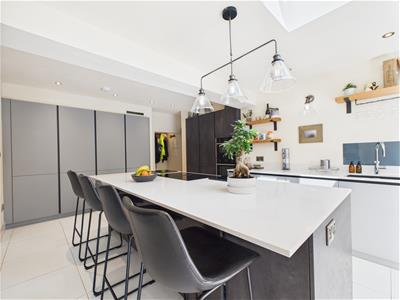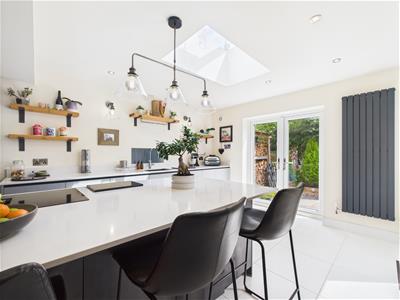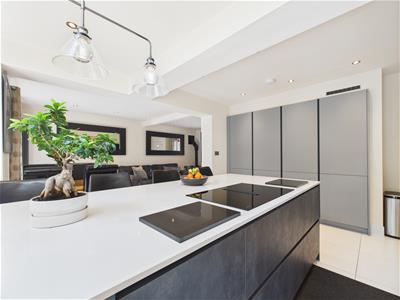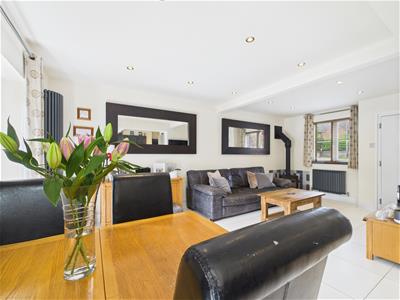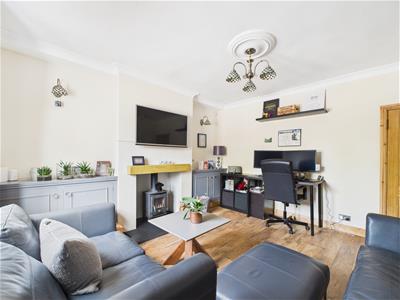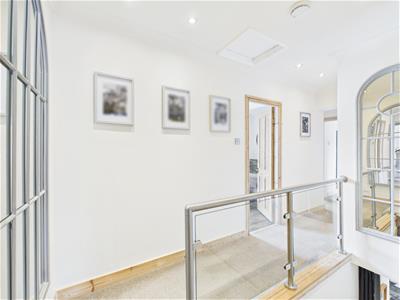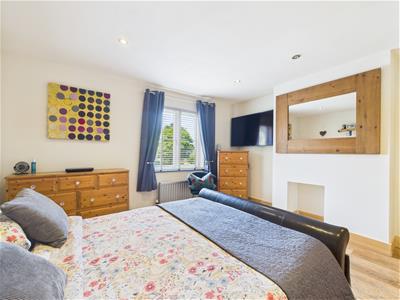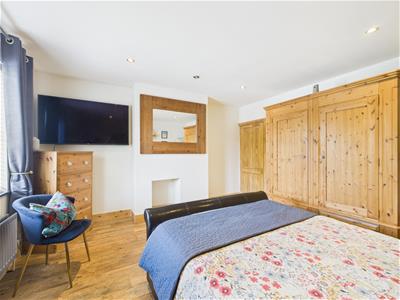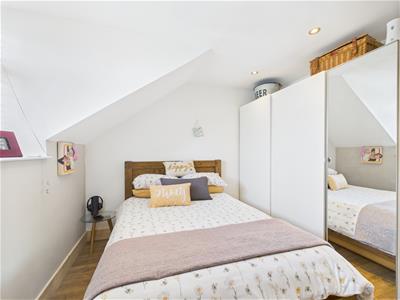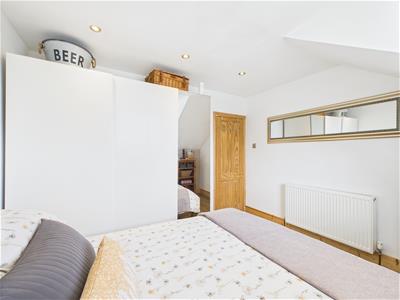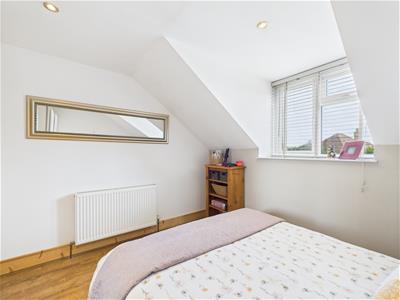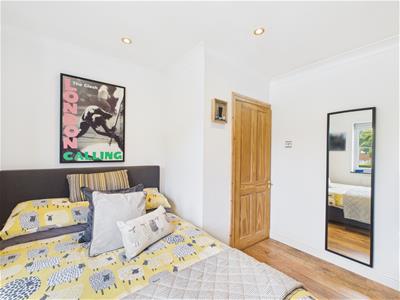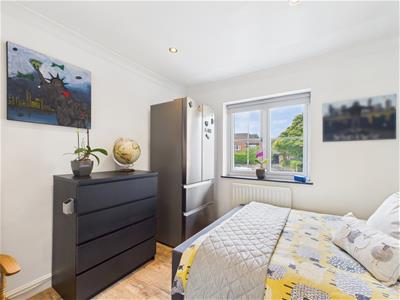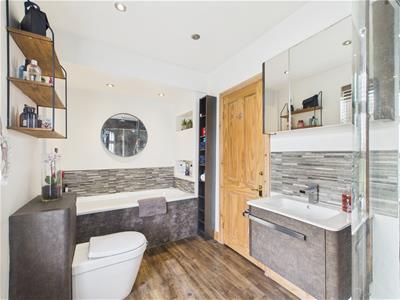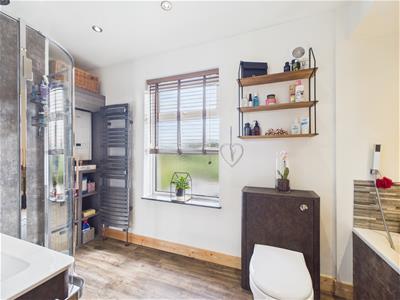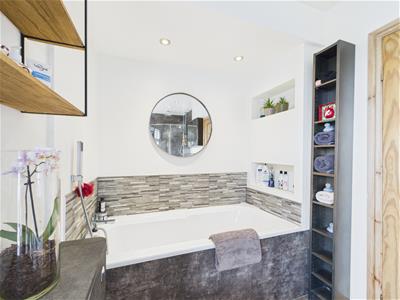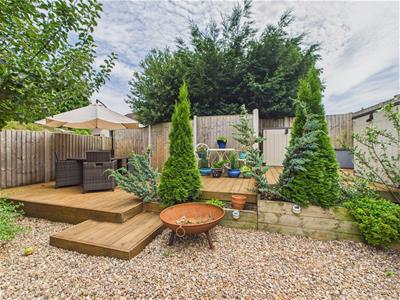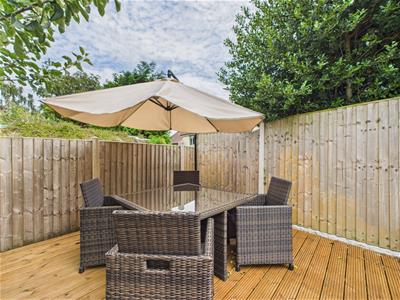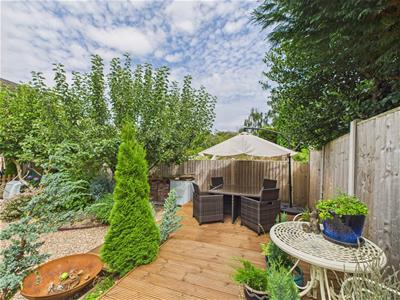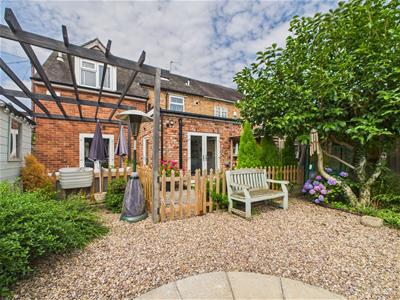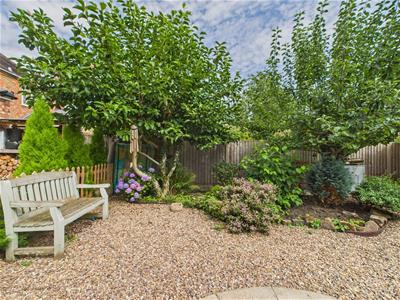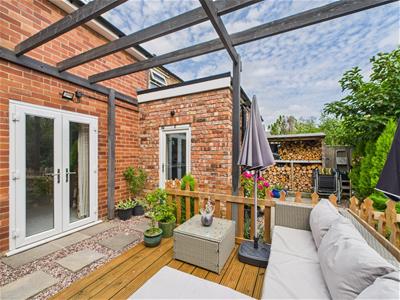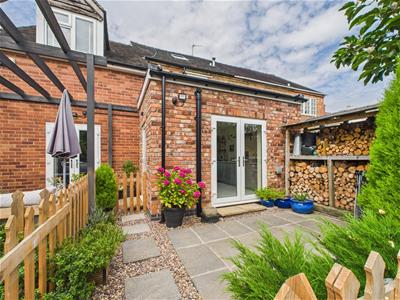
Duffield House, Town Street
Duffield
Derbyshire
DE56 4GD
Duffield Road, Allestree, Derby
Offers Around £410,000 Sold (STC)
3 Bedroom House - Semi-Detached
- Stunning Extended Semi-Detached Property
- Ecclesbourne School Catchment Area
- A Short Walk To Beautiful Allestree Park & Lake
- Lounge with Multi-Fuel Burning Stove
- Magnificent Living Kitchen/Dining/Snug - Built In Appliances & Multi-Fuel Burning Stove
- Three Double Bedrooms & Luxury 4-Piece Bathroom
- Private Sunny Enclosed Gardens
- Double Width Resin Driveway - Three Vehicles
- Quick Access To Duffield, Allestree, Darley Abbey, Derby City - A38, A50 & M1
- Excellent Amenities - Bus Services, Shops, Petrol Station, Doctors & Dentist
ECCLESBOURNE SCHOOL CATCHMENT AREA & CLOSE TO ALLESTREE PARK - This stunning extended semi-detached property offers a perfect blend of modern living and traditional comfort, including a lounge with a multi-fuel burning stove, this home is designed for both relaxation and entertaining.
The heart of the home is undoubtedly the magnificent living kitchen, dining, and snug area. This expansive space is equipped with built-in appliances and a cosy multi-fuel burning stove, making it an ideal setting for family gatherings or intimate dinners. The seamless flow from the kitchen to the dining area enhances the sense of space and light, creating a warm and inviting atmosphere.
This property boasts three generously sized double bedrooms and a luxury four-piece bathroom.
Outside, the private sunny enclosed gardens provide a perfect sanctuary for outdoor enjoyment, whether it be for gardening, play, or simply soaking up the sun. Additionally, the property offers car parking for up to three vehicles.
The Location
Allestree is approximately 3 miles from the City centre and provides an excellent range of local amenities including the noted Park Farm shopping centre and excellent local school at both Primary and Secondary levels. The property itself is situated close to regular bus services which operate along Duffield Road (A6) and also worthy of note, the property is within walking distance of the noted Park Lane Surgery. Local recreational facilities include Woodlands Tennis Club, Allestree Park and Markeaton Park also having a boating and fishing lake, together with Kedleston Golf Course. Darley Park, which is situated close by, offers walks along the River Derwent, café and a spectacular weir with a first class restaurant known as Darley's. Excellent transport links are close by with fast access onto the A6, A38, A50 and A52 leading to the M1 motorway. The location is also convenient for Rolls-Royce, University of Derby, Royal Derby Hospital, Pride Park and Toyota.
Accommodation
Ground Floor
Lounge
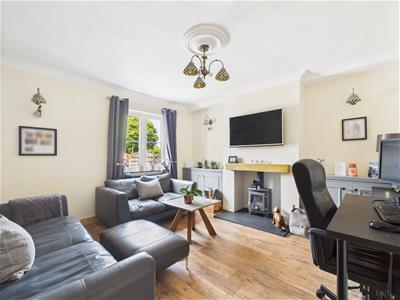 4.05 x 4.04 (13'3" x 13'3")With chimney breast incorporating multi-fuel burning stove with raised slate hearth, wood flooring, wood skirting boards and architraves, high ceiling, coving to ceiling with centre rose, radiator, fitted base cupboards either side of chimney breast, double glazed window to front and internal pine panelled door.
4.05 x 4.04 (13'3" x 13'3")With chimney breast incorporating multi-fuel burning stove with raised slate hearth, wood flooring, wood skirting boards and architraves, high ceiling, coving to ceiling with centre rose, radiator, fitted base cupboards either side of chimney breast, double glazed window to front and internal pine panelled door.
Inner Lobby
0.85 x 0.82 (2'9" x 2'8")With tile flooring and staircase leading to first floor with polished stainless steel handrail.
Stunning Living Kitchen/Dining/Snug
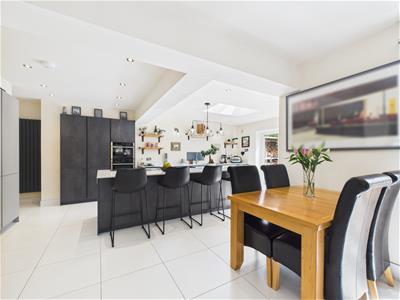 6.64 x 6.24 x 3.58 x 3.30 (21'9" x 20'5" x 11'8" x
6.64 x 6.24 x 3.58 x 3.30 (21'9" x 20'5" x 11'8" x
Snug Area
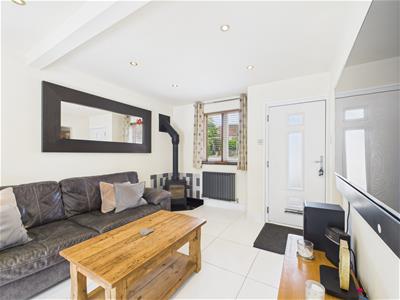 With multi-fuel burning stove with raised granite hearth, tile flooring, radiator, spotlights to ceiling, double glazed window to front with fitted blind and open space leading to dining and kitchen area.
With multi-fuel burning stove with raised granite hearth, tile flooring, radiator, spotlights to ceiling, double glazed window to front with fitted blind and open space leading to dining and kitchen area.
Dining Area
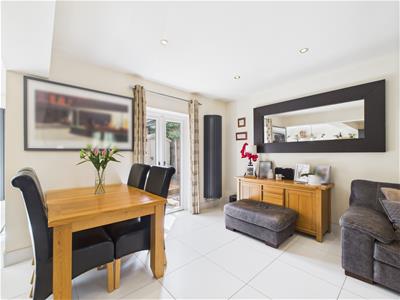 With matching tile flooring, spotlights to ceiling, radiator, double glazed French doors opening onto landscaped gardens and open space leading to kitchen and snug area.
With matching tile flooring, spotlights to ceiling, radiator, double glazed French doors opening onto landscaped gardens and open space leading to kitchen and snug area.
Kitchen Area
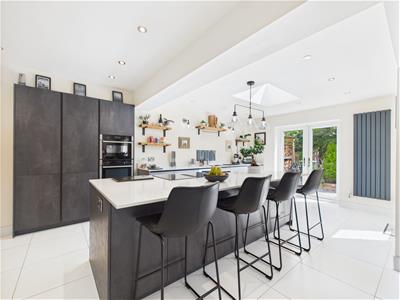 With inset single Franke with Quooker tap, wall and base fitted units with matching quartz worktops, large matching fitted kitchen island again with matching quartz worktops and incorporating Neff four ring induction hob with downdraft extractor fan, a further range of fitted drawers providing storage including wine cooler, built-in Neff microwave oven, built-in Neff electric fan assisted oven, drinks cupboard, integrated Neff fridge/freezer, matching tile flooring, integrated washing machine, integrated Neff dishwasher, feature double glazed lantern ceiling window, spotlights to ceiling, radiator, double glazed French doors opening on to sun patio and landscaped gardens, additional side double glazed door giving access to garden and wide square open archway leading into dining and snug area.
With inset single Franke with Quooker tap, wall and base fitted units with matching quartz worktops, large matching fitted kitchen island again with matching quartz worktops and incorporating Neff four ring induction hob with downdraft extractor fan, a further range of fitted drawers providing storage including wine cooler, built-in Neff microwave oven, built-in Neff electric fan assisted oven, drinks cupboard, integrated Neff fridge/freezer, matching tile flooring, integrated washing machine, integrated Neff dishwasher, feature double glazed lantern ceiling window, spotlights to ceiling, radiator, double glazed French doors opening on to sun patio and landscaped gardens, additional side double glazed door giving access to garden and wide square open archway leading into dining and snug area.
Utility/Coats Area
With tile floor and radiator. ( potential space for w.c. )
First Floor Landing
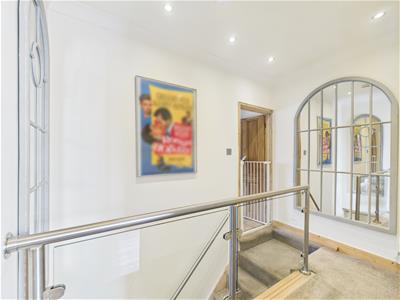 5.20 x 0.82 (17'0" x 2'8")With pine skirting boards and architraves, high ceiling, spotlights to ceiling, access to roof space, continuation of the attractive stainless steel balustrade with glass inset panels and built-in storage cupboard.
5.20 x 0.82 (17'0" x 2'8")With pine skirting boards and architraves, high ceiling, spotlights to ceiling, access to roof space, continuation of the attractive stainless steel balustrade with glass inset panels and built-in storage cupboard.
Double Bedroom One
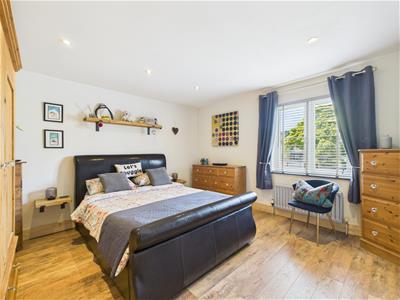 4.14 x 4.07 (13'6" x 13'4")With chimney breast with fireplace alcove, pine skirting boards and architraves, high ceiling, spotlights to ceiling, radiator, wood flooring, double glazed window with fitted blind with granite sill to front and internal pine panelled door.
4.14 x 4.07 (13'6" x 13'4")With chimney breast with fireplace alcove, pine skirting boards and architraves, high ceiling, spotlights to ceiling, radiator, wood flooring, double glazed window with fitted blind with granite sill to front and internal pine panelled door.
Double Bedroom Two
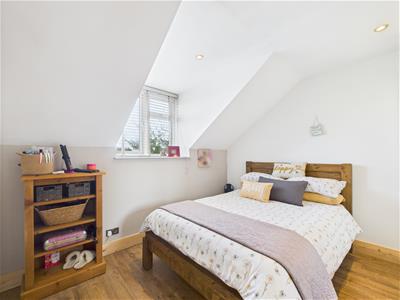 3.32 x 3.07 (10'10" x 10'0")With wood flooring, radiator, spotlights to ceiling, coving to ceiling, high ceiling, double glazed window to front with fitted blind and granite sill and internal pine panelled door.
3.32 x 3.07 (10'10" x 10'0")With wood flooring, radiator, spotlights to ceiling, coving to ceiling, high ceiling, double glazed window to front with fitted blind and granite sill and internal pine panelled door.
Double Bedroom Three
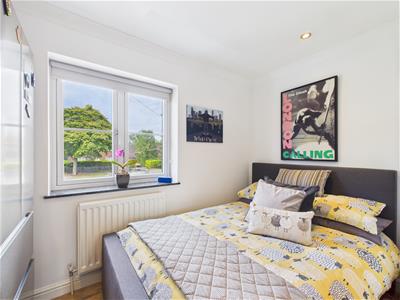 3.30 x 3.07 (10'9" x 10'0")With wood flooring, pine skirting boards and architraves, high ceiling, spotlights to ceiling, radiator, double glazed dormer window to rear with fitted blind and internal pine panelled door.
3.30 x 3.07 (10'9" x 10'0")With wood flooring, pine skirting boards and architraves, high ceiling, spotlights to ceiling, radiator, double glazed dormer window to rear with fitted blind and internal pine panelled door.
Family Bathroom
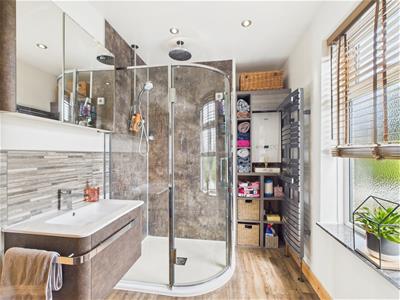 3.68 x 1.91 (12'0" x 6'3")With bath with chrome fittings including hand shower attachment, fitted wash basin with chrome fittings with fitted base cupboard underneath, low level WC, corner shower cubicle with chrome fittings including shower, tile splashbacks, wood effect flooring, pine skirting boards and architraves, high ceiling, spotlights to ceiling, extractor fan, central heating boiler, fitted shelving, radiator, double glazed window with fitted blind and internal pine panelled door.
3.68 x 1.91 (12'0" x 6'3")With bath with chrome fittings including hand shower attachment, fitted wash basin with chrome fittings with fitted base cupboard underneath, low level WC, corner shower cubicle with chrome fittings including shower, tile splashbacks, wood effect flooring, pine skirting boards and architraves, high ceiling, spotlights to ceiling, extractor fan, central heating boiler, fitted shelving, radiator, double glazed window with fitted blind and internal pine panelled door.
Garden
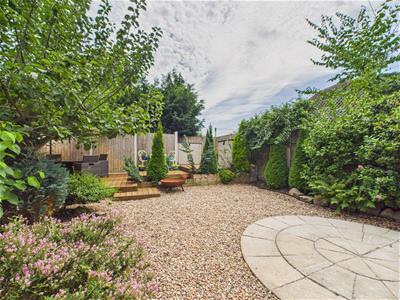 To the rear of the property is a very pleasant, fully enclosed and well-screened garden enjoying many pleasant seating areas. The garden has been designed for low maintenance with well-stocked shrubs, plants and trees and patio, raised decking areas and pergola all providing a pleasant sitting out space. Side access gate. Timber shed and log store.
To the rear of the property is a very pleasant, fully enclosed and well-screened garden enjoying many pleasant seating areas. The garden has been designed for low maintenance with well-stocked shrubs, plants and trees and patio, raised decking areas and pergola all providing a pleasant sitting out space. Side access gate. Timber shed and log store.
Driveway
A double width resin driveway with block paved edges provides car standing spaces for three cars.
Council Tax Band D
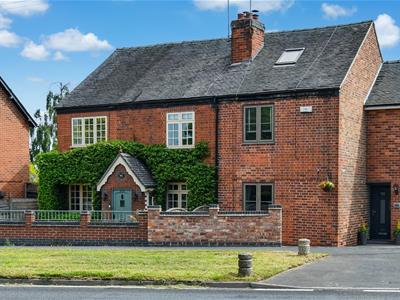
Energy Efficiency and Environmental Impact

Although these particulars are thought to be materially correct their accuracy cannot be guaranteed and they do not form part of any contract.
Property data and search facilities supplied by www.vebra.com
