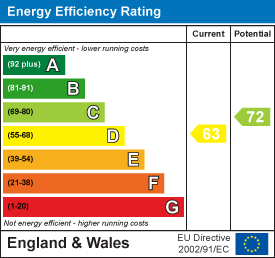.png)
35 Eccleston Street
Prescot
Merseyside
L34 5QA
Liverpool Road, Prescot
Asking Price £260,000 Sold (STC)
2 Bedroom Bungalow - Semi Detached
- Two bedroom semi detached bungalow
- Situated away from the road in a sought after location
- Entrance hall, lounge with feature fireplace
- Fitted kitchen with built in appliances
- Shower room with a three piece suite
- Sun lounge with a door to the garden
- Large rear garden with lawn and seating areas
- Front garden with lawn and shrubs
- Driveway for off road parking
- Offered with No Onward Chain
Conveniently situated on Liverpool Road in the charming town of Prescot, this delightful two-bedroom semi-detached bungalow offers a perfect blend of comfort and convenience. Set back from the road, the property enjoys a peaceful setting while remaining just a stone's throw away from the vibrant town centre, excellent motorway links, and reliable public transport routes.
Upon entering, you are welcomed by a spacious entrance hall that leads to a well-appointed lounge, complete with a feature fireplace that adds a touch of warmth and character. The fitted kitchen boasts built-in appliances, making it a practical space for culinary enthusiasts. Adjacent to the kitchen, the sun lounge provides a bright and airy spot to relax, offering views of the expansive rear garden.
The bungalow features two generously sized bedrooms, ideal for restful nights and personal retreats. The large rear garden is a standout feature, offering ample space for outdoor seating and a well-maintained lawn, perfect for entertaining or enjoying quiet moments in nature. Additionally, the property includes access to a garage, enhancing its practicality.
The front of the bungalow presents off-road parking for two vehicles, complemented by a neat lawned garden that adds to the property's curb appeal. With an Energy Performance Certificate (EPC) grade of D, this home is both inviting and efficient.
We highly recommend an early viewing of this lovely bungalow, as it presents a wonderful opportunity for those seeking a comfortable and convenient lifestyle in Prescot.
Entrance Hall
UPVC part glazed front door. Karndean flooring. Built in storage cupboard. Central heating radiator with decorative cover. Coved ceiling
Lounge
4.70m x 3.84m (15'5 x 12'7)UPVC double glazed bay window to the front aspect. Central heating radiator with decorative cover. Feature fireplace housing a living flame gas fire with a silver effect fender. Fitted for wall lights. Coved ceiling.
Kitchen
UPVC double glazed window to the rear aspect. Fitted with a range of wall and base units comprising of cupboards, drawers and contrasting work surfaces and incorporating a single bowl sink unit with mixer tap. Integral appliances include a gas hob and electric double oven. Plumbed for an automatic washing machine. Tiled splashbacks. Central heating radiator.
Bedroom One
4.04m x 3.07m to wardrobes (13'3 x 10'1 to wardrobUPVC double glazed bay window to the front aspect. Fitted wardrobes to one wall. Central heating radiator. Coved ceiling
Bedroom Two
3.61m x 3.30m (11'10 x 10'10)Karndean flooring. Central heating radiator. Fitted for wall lights. Coved ceiling
Sun Room
3.28m x 1.83m (10'9 x 6'0)UPVC double glazed units and part glazed door. Ceramic tiled flooring
Shower Room
UPVC double glazed window to the rear aspect. Non slip flooring. Fitted with an overhead shower, a pedestal wash hand basin and a low level wc. Heated towel rail. Part tiled walls. Inset ceiling spotlights.
Rear Porch
UPVC double glazed units and part glazed door. Ceramic tiled flooring.
External
At the rear of the property is a large lawned garden with established shrub displays and mature trees. Decked seating area and paved patio area.
At the front is a lawned garden with shrub displays and a driveway for off road parking with double gates
Energy Efficiency and Environmental Impact

Although these particulars are thought to be materially correct their accuracy cannot be guaranteed and they do not form part of any contract.
Property data and search facilities supplied by www.vebra.com




































