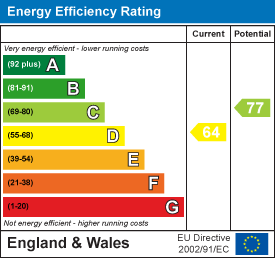
36 Barnham Road
Barnham
West Sussex
PO22 0ES
Highground Lane, Barnham
Asking price £599,000 Under Offer
4 Bedroom House - Semi-Detached
- Extended semi-detached house
- 4 double bedrooms - 2 with ensuite shower rooms
- Kitchen
- Dining room
- Living room
- Utility room
- Cloakroom
- Store
- Family bathroom
- Driveway with parking for 3 vehicles, front & rear gardens
In a sought-after quiet location, this extended semi-detached house offers a delightful blend of modern living and classic comfort with accommodation over three floors. The spacious ground-floor accommodation includes: entrance porch; hallway; living room with feature fireplace and bay window overlooking the front of the property; good-sized modern fitted kitchen with a range of integrated appliances, range cooker, larder and patio doors opening onto rear garden seating area; dining room with log burner and further patio doors to rear garden, plus cloakroom. The current owners have thoughtfully converted the original garage into a practical storage area at the front and a utility room at the back, which includes a convenient access door to the side of the property. The first-floor accommodation includes: three double bedrooms with wardrobes, one with ensuite shower room and boarded loft space with lighting; stylish family bathroom with free-standing bath and separate shower. The fourth double bedroom with eaves storage and ensuite shower room are located on the second-floor. The rear garden is a particular feature of the property having been tastefully landscaped with an area of lawn, several patio / seating areas, mature shrub borders, trees and greenhouse perfect for relaxing or entertaining family and friends. Parking for up to three vehicles is available on the gravelled driveway at the front of the property which has an EV charging point and gate providing access to the rear garden. Easy walking distance to Barnham Village with its schools, shops, amenities, mainline train station and bus routes. Chichester, Arundel, Goodwood, Bognor Regis and Littlehampton are all a short drive away. EPC - D. Council Tax Band - E. Tenure - freehold.
Porch
 1.90 x 1.06 (6'2" x 3'5")
1.90 x 1.06 (6'2" x 3'5")
Kitchen
 5.84 x 3.50 (19'1" x 11'5")
5.84 x 3.50 (19'1" x 11'5")
Dining room
 3.52 x 4.29 (11'6" x 14'0")
3.52 x 4.29 (11'6" x 14'0")
Living room
 3.78 x 4.88 (12'4" x 16'0")
3.78 x 4.88 (12'4" x 16'0")
Cloakroom
 1.52 x 0.93 (4'11" x 3'0")
1.52 x 0.93 (4'11" x 3'0")
Utility room
 2.52 x 2.13 (8'3" x 6'11")
2.52 x 2.13 (8'3" x 6'11")
Store
2.65 x 1.94 (8'8" x 6'4")
Bedroom 2 - first floor
 3.52 x 3.77 (11'6" x 12'4")
3.52 x 3.77 (11'6" x 12'4")
Bedroom 3 - first floor
 2.91 x 4.11 (9'6" x 13'5")
2.91 x 4.11 (9'6" x 13'5")
Ensuite (bedroom 3) - first floor
 1.62 x 1.96 (5'3" x 6'5")
1.62 x 1.96 (5'3" x 6'5")
Bedroom 4 - first floor
 2.88 x 3.91 (9'5" x 12'9")
2.88 x 3.91 (9'5" x 12'9")
Bathroom
 2.08 x 2.49 (6'9" x 8'2")
2.08 x 2.49 (6'9" x 8'2")
Bedroom 1 - second floor
 5.67 x 4.72 (18'7" x 15'5")
5.67 x 4.72 (18'7" x 15'5")
Ensuite (bedroom 1) - second floor
 1.35 x 2.82 (4'5" x 9'3")
1.35 x 2.82 (4'5" x 9'3")
Energy Efficiency and Environmental Impact

Although these particulars are thought to be materially correct their accuracy cannot be guaranteed and they do not form part of any contract.
Property data and search facilities supplied by www.vebra.com















