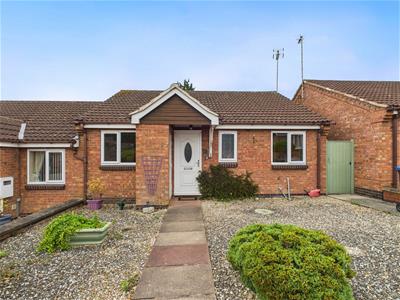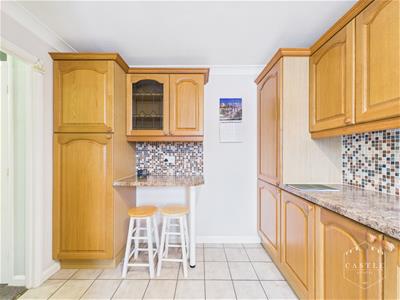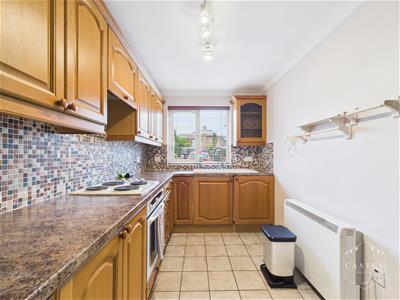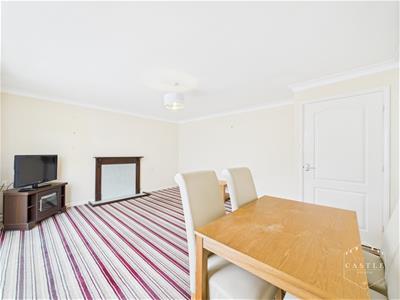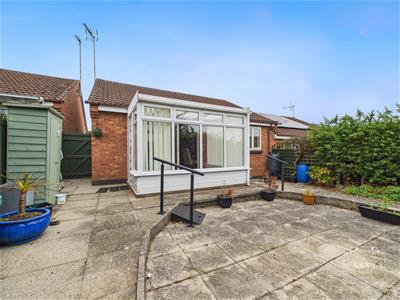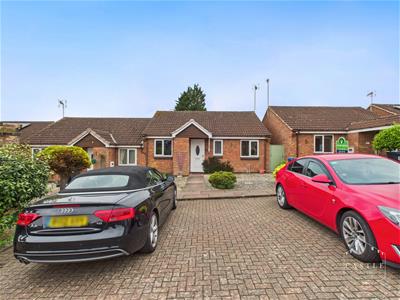
112 Castle Street
Hinckley
Leicestershire
LE10 1DD
Coniston Court, Earl Shilton, Leicester
Offers In The Region Of £200,000
2 Bedroom Bungalow - Semi Detached
- FOR PERSONS OVER 55 ONLY
- NO CHAIN
- Entrance Hall
- Shower Room
- Kitchen
- Lounge
- Two Bedrooms
- Car Parking To Front
- Easy To Maintain Gardens
- Popular & Convenient Location
** FOR PERSONS 55 AND OVER **
Coniston Court, Earl Shilton, this delightful semi-detached bungalow is an ideal residence for those aged 55 and over. With no onward chain, this property offers a seamless transition for prospective buyers.
The accommodation enjoys entrance hall, modern shower room, lounge opening onto sun room, well fitted kitchen and two bedrooms. Outside the property has off road parking for two cars and easy to maintain gardens front and rear.
It is situated in a quiet cul-de-sac location within easy walking distance of Earl Shilton village centre with its shops, schools and amenities. It is also well placed for commuting via the A47, A5 and M69 junctions making travelling to Leicester, Coventry, Birmingham and surrounding urban areas very good indeed.
Do not miss the chance to make this lovely bungalow your new home.
COUNCIL TAX BAND & TENURE
Hinckley and Bosworth Borough Council - Band B - LEASHOLD
For persons over 55 only
999 YEARS FROM 1990
Maintenance is carried out when needed and split between the 12 properties and billed annually- APPROX COST - £72.83
Annual Liability insurance - APPROX £117/year
FULL LEASEHOLD DETAILS TO BE CONFIRMED
ENTRANCE HALL
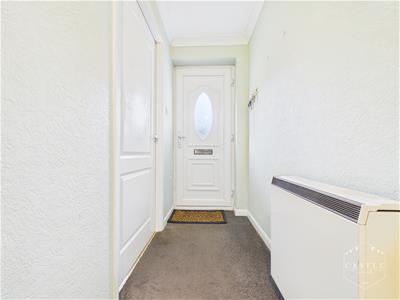 4.59m x 1.03m (15'0" x 3'4" )having upvc double glazed front door with obscure glass, storage heater, coved ceiling and access to the roof space.
4.59m x 1.03m (15'0" x 3'4" )having upvc double glazed front door with obscure glass, storage heater, coved ceiling and access to the roof space.
SHOWER ROOM
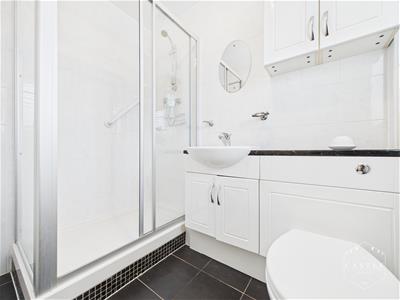 2.16m x 1.61m (7'1" x 5'3")having modern suite including fully tiled shower cubicle, integrated low level w.c., wash hand basin and vanity cabinets, fully tiled walls and flooring, extractor fan, storage heater and upvc double glazed window with obscure glass.
2.16m x 1.61m (7'1" x 5'3")having modern suite including fully tiled shower cubicle, integrated low level w.c., wash hand basin and vanity cabinets, fully tiled walls and flooring, extractor fan, storage heater and upvc double glazed window with obscure glass.
KITCHEN
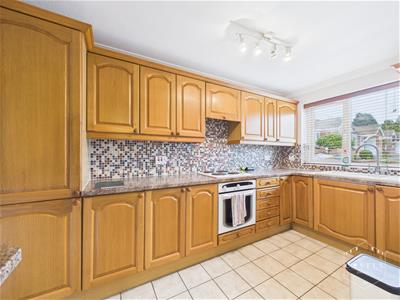 3.87m x 2.11m (12'8" x 6'11" )having good range of fitted units including base units, drawers and wall cupboards, contrasting work surfaces and ceramic tiled splashbacks, inset sink with mixer tap, built in electric oven, electric hob with cooker hood over, integrated fridge freezer, space and plumbing for washing machine, coved ceiling, storage heater and upvc double glazed window to front.
3.87m x 2.11m (12'8" x 6'11" )having good range of fitted units including base units, drawers and wall cupboards, contrasting work surfaces and ceramic tiled splashbacks, inset sink with mixer tap, built in electric oven, electric hob with cooker hood over, integrated fridge freezer, space and plumbing for washing machine, coved ceiling, storage heater and upvc double glazed window to front.
LOUNGE
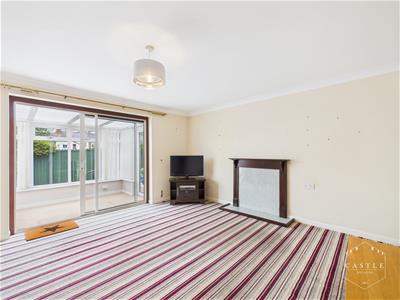 4.95m x 4.12m (16'2" x 13'6")having fireplace surround, coved ceiling and coved ceiling. Sliding patio doors opening onto Sun Room.
4.95m x 4.12m (16'2" x 13'6")having fireplace surround, coved ceiling and coved ceiling. Sliding patio doors opening onto Sun Room.
SUN ROOM
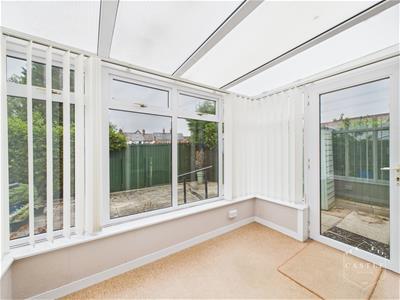 2.82m x 2.02m (9'3" x 6'7" )having polycarbonate roof, upvc double glazed windows and door opening onto rear garden.
2.82m x 2.02m (9'3" x 6'7" )having polycarbonate roof, upvc double glazed windows and door opening onto rear garden.
BEDROOM ONE
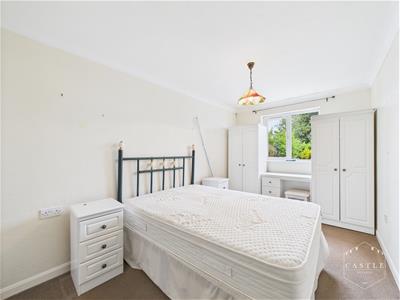 4.41m x 2.49m (14'5" x 8'2" )having built in wardrobes, coved ceiling and upvc double glazed window to rear.
4.41m x 2.49m (14'5" x 8'2" )having built in wardrobes, coved ceiling and upvc double glazed window to rear.
BEDROOM TWO
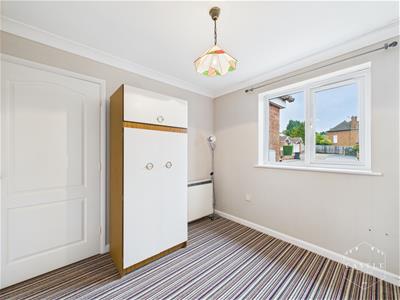 3m x 2.54m (9'10" x 8'3" )having storage heater, coved ceiling and upvc double glazed window to front.
3m x 2.54m (9'10" x 8'3" )having storage heater, coved ceiling and upvc double glazed window to front.
OUTSIDE
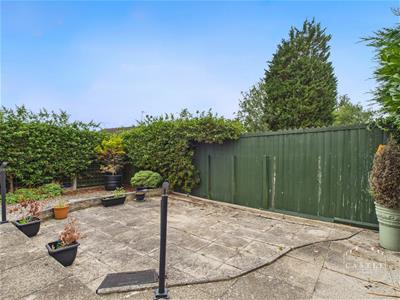 There is direct access to two parking spaces to the front of the property. Easy to maintain hard landscaped gardens front and rear with mature shrubs, well fenced boundaries and garden shed.
There is direct access to two parking spaces to the front of the property. Easy to maintain hard landscaped gardens front and rear with mature shrubs, well fenced boundaries and garden shed.
Energy Efficiency and Environmental Impact

Although these particulars are thought to be materially correct their accuracy cannot be guaranteed and they do not form part of any contract.
Property data and search facilities supplied by www.vebra.com
