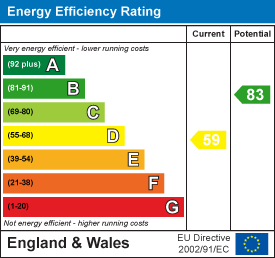Maynard Estates
2-4 North Street, Whitwick
Coalville
Leicestershire
LE67 5HA
Battram Road, Ellistown, Coalville
£140,000 Sold (STC)
3 Bedroom House - Semi-Detached
- Available With No Upward Chain
- Sought-After Battram Village Location
- 26ft Living Room Diner
- New Boiler Fitted In 2021
- South Facing Garden To Rear
- Modern Shower Room Suite
- Ideal First Timer Buyer Home
- Double Glazed And Gas Central Heated
- Fantastic Scope To Improve
- Three Good Sized Bedrooms
Offered available with NO UPWARD CHAIN is this charming semi-detached home on Battram Road in the village of Battram. This house presents an EXCELLENT OPPORTUNITY for those looking to create their dream home. This three-bedroom property is ripe for modernisation and offers ample scope for improvement.
Upon entering, you are welcomed into a porch that leads to a GENEROUS OPEN PLAN living room diner, complete with a COSY fireplace featuring an electric fire, wall-mounted lights, and a staircase that ascends to the first floor. This inviting space is perfect for both relaxation and entertaining.
At the rear of the house, you will find a functional KITCHEN equipped with a range of wall and base units, a breakfast bar, and a stainless-steel sink. The kitchen also provides access to the PRIVATE GARDEN, making it convenient for outdoor enjoyment. Adjacent to the kitchen is a well-appointed shower room, featuring a three-piece white suite, including a corner shower, WC, and wash hand basin, all complemented by tiled walls and flooring.
The first floor landing leads to three well-proportioned bedrooms, each boasting IMPRESSIVE tall ceilings. The master bedroom benefits from a built-in wardrobe, while the second bedroom features an over-stair cupboard housing a WORCESTER COMBINATION BOILER, installed in 2021, ensuring efficient heating.
The SOUTH-FACING rear garden is a delightful retreat, offering a combination of paved patios, pathways, and a lawn area, all enclosed by a secure fence. Additionally, the front of the property is gravelled, providing POTENTIAL for off-road parking.
The location is a delightful blend of RURAL CHARM and convenient access to LOCAL AMENITIES, ensuring that you are never far from essential services.
Whether you are a FIRST TIME BUYER or an INVESTOR looking for a project, this property on Battram Road is brimming with potential and awaits your creative touch. Don’t miss the chance to make this house your home.
ON THE GROUND FLOOR
Entrance Porch
Open Plan Living Room Diner
 8.15m x 3.71m (26'9" x 12'2")
8.15m x 3.71m (26'9" x 12'2")
Kitchen
 3.89m x 2.01m (12'9" x 6'7")
3.89m x 2.01m (12'9" x 6'7")
Ground Floor Shower Room

ON THE FIRST FLOOR
Landing
Bedroom 1
 3.38m x 3.71m (11'1" x 12'2")
3.38m x 3.71m (11'1" x 12'2")
Bedroom 2
 3.71m x 2.82m (12'2" x 9'3")
3.71m x 2.82m (12'2" x 9'3")
Bedroom 3
 2.64m x 2.01m (8'8" x 6'7")
2.64m x 2.01m (8'8" x 6'7")
ON THE OUTSIDE

Rear Garden

Front Garden
Energy Efficiency and Environmental Impact

Although these particulars are thought to be materially correct their accuracy cannot be guaranteed and they do not form part of any contract.
Property data and search facilities supplied by www.vebra.com








