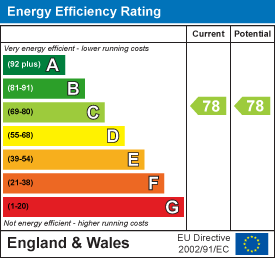.png)
3 Washington Buildings
Stanwell Road
Penarth
Vale of Glamorgan
CF64 2AD
5 St. Nicholas House, Sea View Court, Bradford Place, Penarth, CF64 1AL
£285,000 Sold (STC)
2 Bedroom Maisonette
- An immaculately presented and completely refurbished.
- Two double bedroom second floor maisonette.
- Enjoying elevated sea views.
- Found a short walk from Penarth Town Centre.
- Conveniently located to local transport links, Cardiff City Centre and the M4 Motorway.
- Kitchen, open plan living/dining room with access to a private balcony.
- First floor landing, two spacious double bedrooms and a family bathroom.
- Use of communal gardens, unallocated off-road parking.
- Brick built storage shed.
- Being sold with no onward chain. EPC rating 'C'.
An immaculately presented and completely refurbished, two double bedroom second floor maisonette enjoying elevated sea views. Found a short walk from Penarth Town Centre and conveniently located to local transport links, Cardiff City Centre and the M4 Motorway. Accommodation briefly comprises; kitchen, open plan living/dining room with access to a private balcony. First floor landing, two spacious double bedrooms and a family bathroom. Externally the property benefits from use of communal gardens, unallocated off-road parking and a brick built storage shed. Being sold with no onward chain. EPC rating 'C'.
ACCOMMODATION
Entered via a partially glazed wooden door into the spectacular kitchen showcasing a range of wall, base and tower units with composite work surfaces. Integral ‘Caple’ appliances to remain include; a fridge, a freezer, a dishwasher, an electric oven, a microwave, a 4-ring electric hob with an extractor fan over and a ‘Hotpoint’ washing machine. The kitchen further benefits from wood effect luxury vinyl tile (LVT) flooring, a feature glass splashback, an inset sink with mixer tap over, a feature island unit with breakfast bar overhang and pendant lighting, a recessed understairs storage cupboard, a cupboard housing the wall mounted ‘Worcester’ combi boiler and a uPVC double glazed window to the rear elevation.
The living/dining room benefits from continuation of LVT flooring, a uPVC double glazed window to the rear elevation and a uPVC double glazed door providing access to the balcony enjoying elevated sea views.
Bedroom one is a spacious double bedroom enjoying a 4.5m run of contemporary fitted wardrobes and a feature uPVC double glazed window to the front elevation enjoying further elevated sea views.
Bedroom two is another double bedroom benefitting from wood effect LVT flooring, a recessed storage cupboard and a uPVC double glazed window to the rear elevation.
The family bathroom has been fitted with a 4-piece white suite comprising; a stand-alone bath with hand-held shower attachment, a shower cubicle with a thermostatic rainfall shower over and a hand-held shower attachment, a floating wash-hand basin and a floating WC. The bathroom further benefits from tiled flooring, a custom recessed shelving unit with feature lighting, Entered via a partially glazed wooden door into the spectacular kitchen showcasing a range of wall, base and tower units with composite work surfaces. Integral ‘Caple’ appliances to remain include; a fridge, a freezer, a dishwasher, an electric oven, a microwave, a 4-ring electric hob with an extractor fan over and a ‘Hotpoint’ washing machine. The kitchen further benefits from wood effect luxury vinyl tile (LVT) flooring, a feature glass splashback, an inset sink with mixer tap over, a feature island unit with breakfast bar overhang and pendant lighting, a recessed understairs storage cupboard, a cupboard housing the wall mounted ‘Worcester’ combi boiler and a uPVC double glazed window to the rear elevation.
The living/dining room benefits from continuation of LVT flooring, a uPVC double glazed window to the rear elevation and a uPVC double glazed door providing access to the balcony enjoying elevated sea views.
Bedroom one is a spacious double bedroom enjoying a run of 4.5m run of contemporary fitted wardrobes and a feature uPVC double glazed window to the front elevation enjoying further elevated sea views.
Bedroom two is another double bedroom benefitting from wood effect LVT flooring, a recessed storage cupboard and a uPVC double glazed window to the rear elevation.
The family bathroom has been fitted with a 4-piece white suite comprising; a stand-alone bath with hand-held shower attachment, a shower cubicle with a thermostatic rainfall shower over and a hand-held shower attachment, a floating wash-hand basin and a floating WC. The bathroom further benefits from tiled flooring, a custom recessed shelving unit with feature lighting, a floor to ceiling mirrored wall, partially tiled walls, an extractor fan, a wall mounted chrome towel radiator and a roof light.
GARDENS AND GROUNDS
5 St Nicholas House benefits from extensive unallocated off-road parking, beautifully landscaped communal gardens and a brick built storage shed.
ADDITIONAL INFORMATION
All mains services connected.
Leasehold – 999 years from 2004 (approximately 978 years remaining).
We have been reliably informed that the service charge is approx. £1796pa.
Council tax band 'D'.
Energy Efficiency and Environmental Impact

Although these particulars are thought to be materially correct their accuracy cannot be guaranteed and they do not form part of any contract.
Property data and search facilities supplied by www.vebra.com












