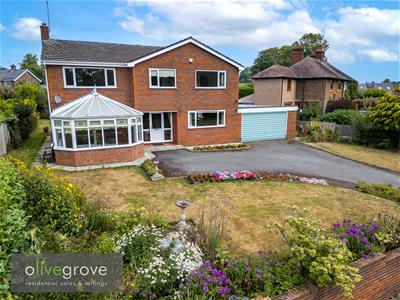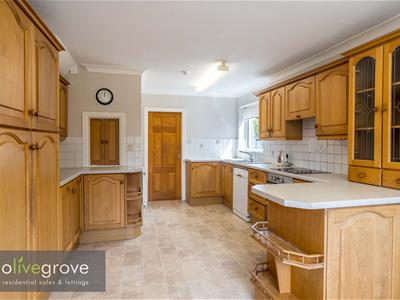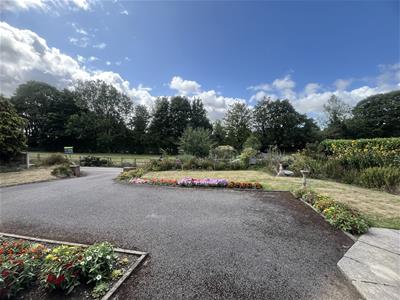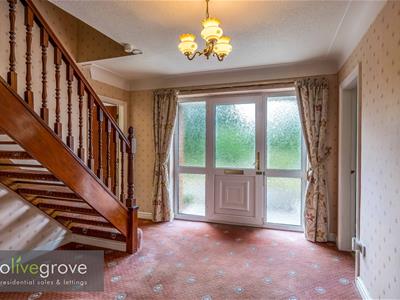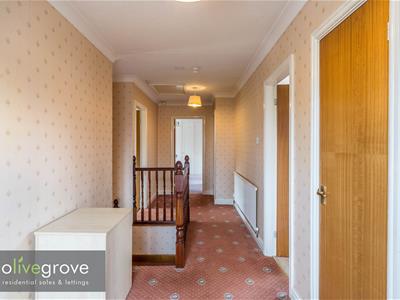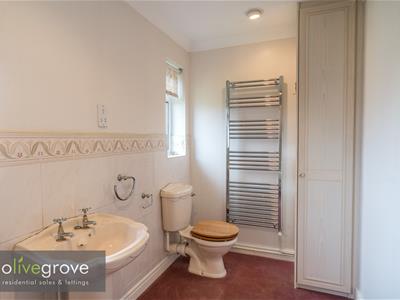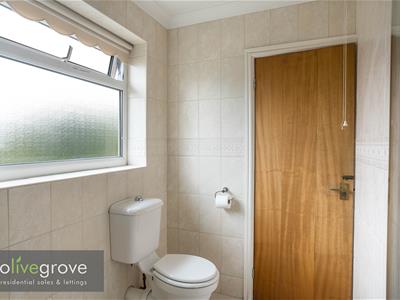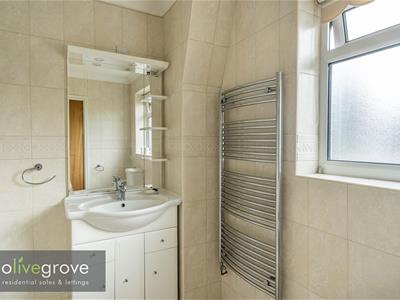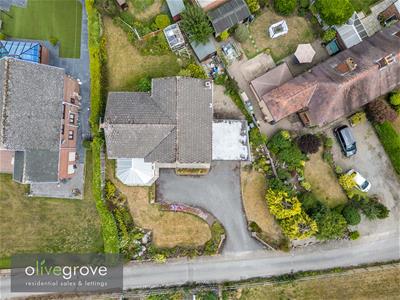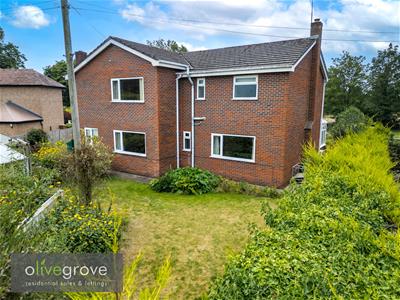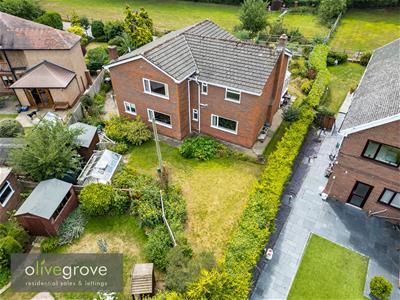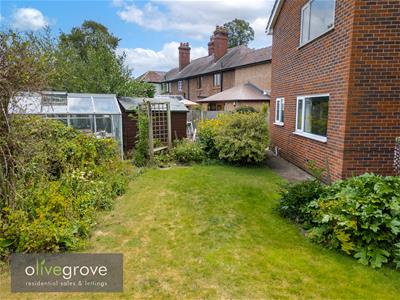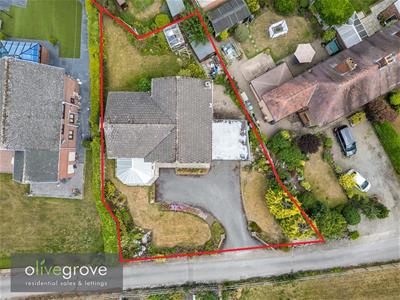Glan-Llyn Road
Bradley
Wrexham
Wrecsam
LL11 4BA
Pikey Lane, Gresford, Wrexham
£575,000
4 Bedroom House - Detached
- 4 Bedroom Detached House
- Sought After Village Location
- Double Garage and Spacious Driveway
- Oil-Fired Central Heating
- Beautifully Maintained Mature Gardens
- ** NO ONWARD CHAIN **
A spacious 4-Bedroom Detached Home with Double Garage in a Desirable Village Location with NO ONWARD CHAIN. Set in a sought-after village setting, this generously proportioned four-bedroom detached home offers versatile family living with spacious interiors, a double garage, and beautifully maintained gardens.
The Property briefly comprises of Entrance Hallway, Living Room, Dining Room, Cloakroom, Kitchen/Diner, and Utility Room to the ground floor.
To the first floor are four double bedrooms, including one with an ensuite bathroom, and a separate shower room.
Externally- the property boasts a mature front and rear garden with lawns, established borders, and a patio. A driveway leads to a double garage with a powered door, offering excellent storage or workspace potential.
The surrounding area boasts a picturesque setting, with local amenities and beautiful countryside within easy reach. Gresford is known for its friendly community and excellent transport links, making it an ideal location for those commuting to nearby towns and cities.
This property presents a fantastic opportunity for anyone seeking to settle in a peaceful yet vibrant village setting. With its generous living space, well-appointed rooms, and charming features throughout, it is sure to appeal to a wide range of buyers.
Don’t miss the chance to make this beautiful house your next home, call olivegrove to view on 01978 750234.
Entrance Hallway
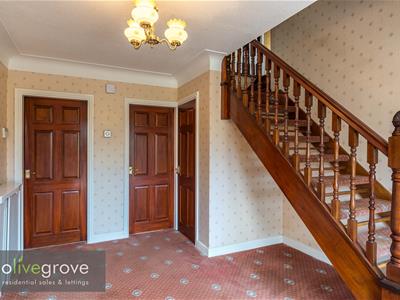 4.43 x 3.33m (14'6" x 10'11")Carpeted flooring, stairs rising to the first floor, understairs cupboard, and doors off to:
4.43 x 3.33m (14'6" x 10'11")Carpeted flooring, stairs rising to the first floor, understairs cupboard, and doors off to:
Living Room
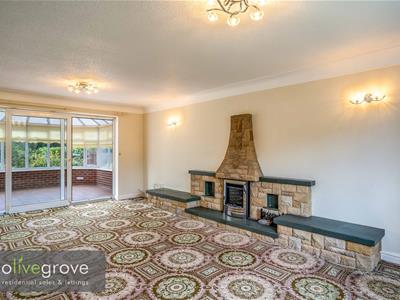 4.31 x 6.64m (14'1" x 21'9")Spacious room with carpeted flooring, stone fireplace housing an electric fire, and a large UPVC double glazed window overlooking the rear. Patio doors open to the conservatory, allowing for ample natural light. The room benefits from three radiators and two ceiling light fittings.
4.31 x 6.64m (14'1" x 21'9")Spacious room with carpeted flooring, stone fireplace housing an electric fire, and a large UPVC double glazed window overlooking the rear. Patio doors open to the conservatory, allowing for ample natural light. The room benefits from three radiators and two ceiling light fittings.
Conservatory
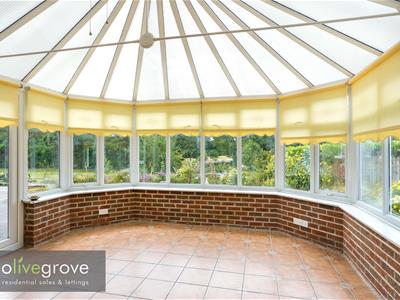 4.24 x 3.60m (13'10" x 11'9")This bright and airy conservatory is enhanced by a stylish ceiling fan with integrated lighting, creating a comfortable atmosphere year-round. French doors to the side open seamlessly onto the outdoor space, offering picturesque views of the beautifully maintained garden beyond.
4.24 x 3.60m (13'10" x 11'9")This bright and airy conservatory is enhanced by a stylish ceiling fan with integrated lighting, creating a comfortable atmosphere year-round. French doors to the side open seamlessly onto the outdoor space, offering picturesque views of the beautifully maintained garden beyond.
Cloakroom
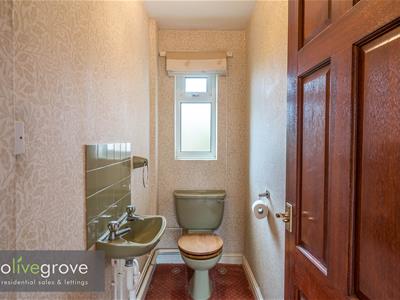 The cloakroom is fitted with carpeting and features a rear-facing window that allows natural light to filter in. It includes a wall-mounted basin and a low-level WC.
The cloakroom is fitted with carpeting and features a rear-facing window that allows natural light to filter in. It includes a wall-mounted basin and a low-level WC.
Dining Room
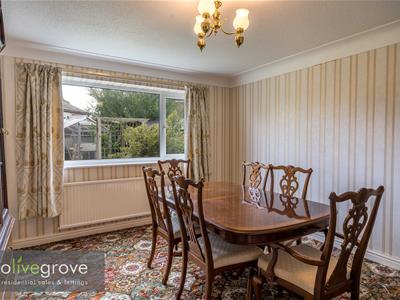 The dining room features plush carpeting underfoot, a rear-facing window that provides natural light and views of the garden, a wall-mounted radiator and a central ceiling light fitting.
The dining room features plush carpeting underfoot, a rear-facing window that provides natural light and views of the garden, a wall-mounted radiator and a central ceiling light fitting.
Kitchen / Diner
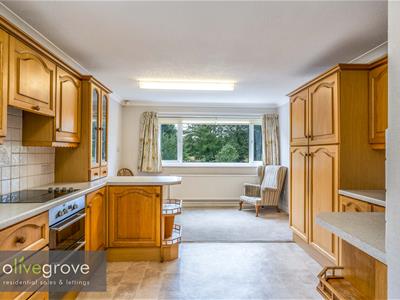 6.43 x 3.63m (21'1" x 11'10")The spacious kitchen/diner is well-equipped with a comprehensive range of base, wall, and drawer units, all topped with durable work surfaces. It features an integrated fridge, an electric oven with hob and extractor fan above, and a 1½ bowl stainless steel sink with drainer. There's space and plumbing provided for a dishwasher, while dual-aspect windows to the front and side fill the room with natural light. The flooring is a combination of practical vinyl in the kitchen area and cozy carpet in the dining space, offering both function and comfort
6.43 x 3.63m (21'1" x 11'10")The spacious kitchen/diner is well-equipped with a comprehensive range of base, wall, and drawer units, all topped with durable work surfaces. It features an integrated fridge, an electric oven with hob and extractor fan above, and a 1½ bowl stainless steel sink with drainer. There's space and plumbing provided for a dishwasher, while dual-aspect windows to the front and side fill the room with natural light. The flooring is a combination of practical vinyl in the kitchen area and cozy carpet in the dining space, offering both function and comfort
Utility room
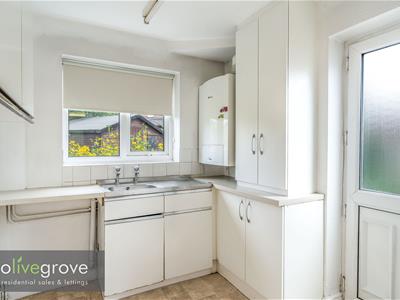 The utility room offers practical functionality with a vinyl floor for easy maintenance and a rear-facing window that allows natural light to enter. A part-glazed door to the side provides convenient outdoor access. The room is fitted with a range of base, wall, and drawer units for ample storage, along with a stainless steel sink and drainer. A wall-mounted oil-fired boiler provides heating, while a ceiling-mounted strip light ensures bright, efficient illumination
The utility room offers practical functionality with a vinyl floor for easy maintenance and a rear-facing window that allows natural light to enter. A part-glazed door to the side provides convenient outdoor access. The room is fitted with a range of base, wall, and drawer units for ample storage, along with a stainless steel sink and drainer. A wall-mounted oil-fired boiler provides heating, while a ceiling-mounted strip light ensures bright, efficient illumination
Stairs / Landing
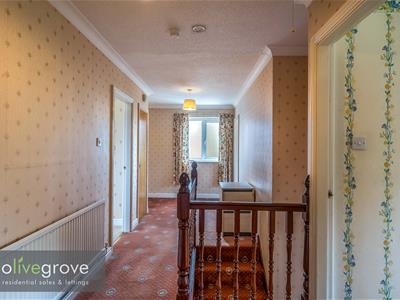 A carpeted staircase leads to the landing, which features a side-facing window that brings in natural light. The landing provides access to the attic and benefits from two built-in storage cupboards. Doors lead off to the surrounding rooms, offering a practical and well-connected upper floor layout
A carpeted staircase leads to the landing, which features a side-facing window that brings in natural light. The landing provides access to the attic and benefits from two built-in storage cupboards. Doors lead off to the surrounding rooms, offering a practical and well-connected upper floor layout
Bedroom 1
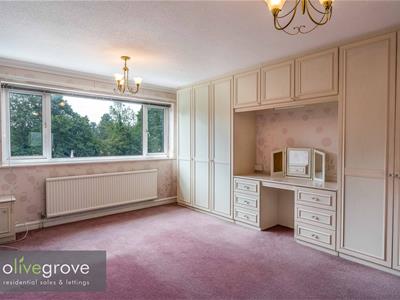 4.90 x 4.31m (16'0" x 14'1")A spacious double bedroom featuring fitted wardrobes and drawers, carpet flooring, two light fittings, a radiator, and a front-facing window allowing for plenty of natural light.
4.90 x 4.31m (16'0" x 14'1")A spacious double bedroom featuring fitted wardrobes and drawers, carpet flooring, two light fittings, a radiator, and a front-facing window allowing for plenty of natural light.
Ensuite Bathroom
 4.31 x 1.68m (14'1" x 5'6")Well-appointed ensuite with carpet flooring, a panelled bath with electric shower over and glazed shower screen, pedestal wash basin, close coupled WC, heated towel rail, spotlights, shaver socket, fitted cupboard, and two rear-facing windows providing natural light.
4.31 x 1.68m (14'1" x 5'6")Well-appointed ensuite with carpet flooring, a panelled bath with electric shower over and glazed shower screen, pedestal wash basin, close coupled WC, heated towel rail, spotlights, shaver socket, fitted cupboard, and two rear-facing windows providing natural light.
Bedroom 2
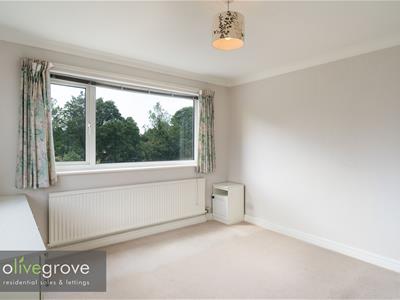 3.93 x 3.63m (12'10" x 11'10")A bright double bedroom with fitted furniture, carpet flooring, a radiator, and windows to both the front and side, allowing for excellent natural light.
3.93 x 3.63m (12'10" x 11'10")A bright double bedroom with fitted furniture, carpet flooring, a radiator, and windows to both the front and side, allowing for excellent natural light.
Bedroom 3
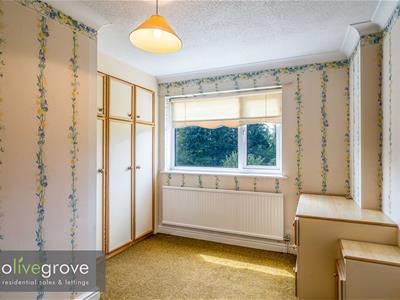 3.66 x 3.09m (12'0" x 10'1")A comfortable double bedroom featuring fitted furniture, carpet flooring, a radiator, and a rear-facing window.
3.66 x 3.09m (12'0" x 10'1")A comfortable double bedroom featuring fitted furniture, carpet flooring, a radiator, and a rear-facing window.
Bedroom 4
 3.95 x 3.33m max (12'11" x 10'11" max)A well-proportioned double bedroom with fitted furniture, carpet flooring, a radiator, and a front-facing window.
3.95 x 3.33m max (12'11" x 10'11" max)A well-proportioned double bedroom with fitted furniture, carpet flooring, a radiator, and a front-facing window.
Shower Room
 2.62 x 2.24m (8'7" x 7'4")Modern shower room with fully tiled walls and flooring, a shower enclosure fitted with a thermostatic shower, vanity basin and WC, heated towel rail, and a side-facing window providing natural light.
2.62 x 2.24m (8'7" x 7'4")Modern shower room with fully tiled walls and flooring, a shower enclosure fitted with a thermostatic shower, vanity basin and WC, heated towel rail, and a side-facing window providing natural light.
Externally
Front
Mature landscaped garden featuring a well-maintained lawn and established planted borders. A private driveway provides off-street parking and leads to a double garage.
Rear
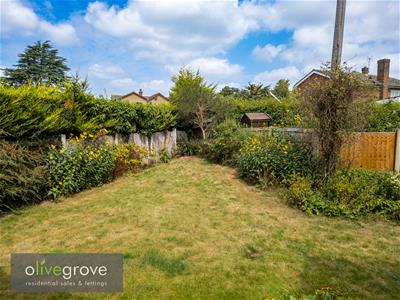 A mature and private garden with established borders, a well-kept lawn, and patio area ideal for outdoor entertaining. Additional features include a greenhouse and a garden shed, offering excellent storage and growing potential.
A mature and private garden with established borders, a well-kept lawn, and patio area ideal for outdoor entertaining. Additional features include a greenhouse and a garden shed, offering excellent storage and growing potential.
Double Garage
5.23 x 4.94m (17'1" x 16'2")A spacious double garage with a powered up-and-over door, fitted with lighting and power sockets. Includes a rear-facing window for natural light and a personal side door for convenient access.
** Boundary marking for illustration purposes only
Energy Efficiency and Environmental Impact

Although these particulars are thought to be materially correct their accuracy cannot be guaranteed and they do not form part of any contract.
Property data and search facilities supplied by www.vebra.com
