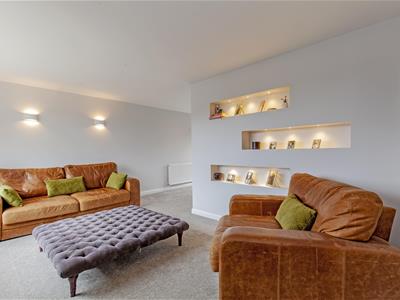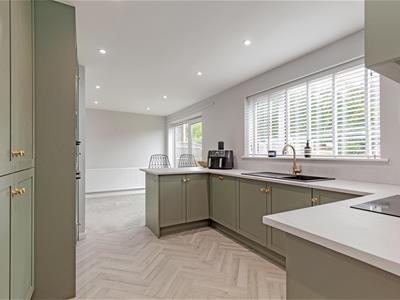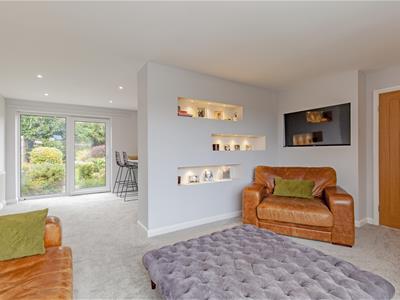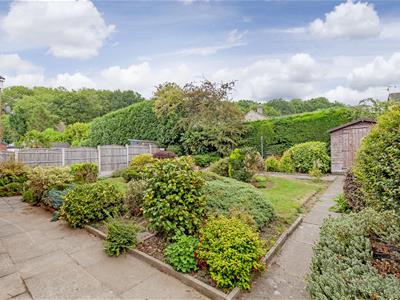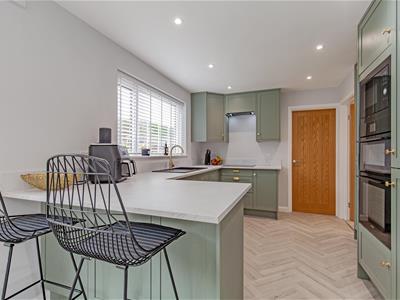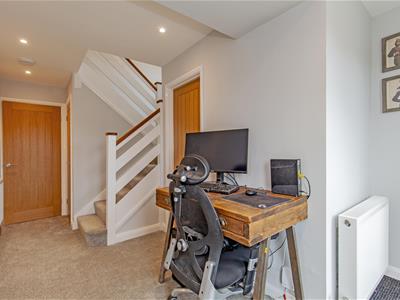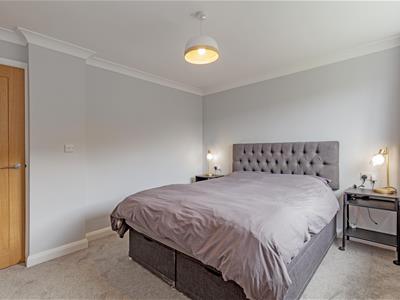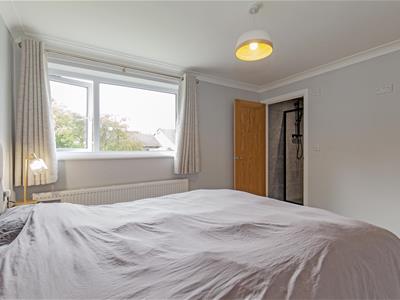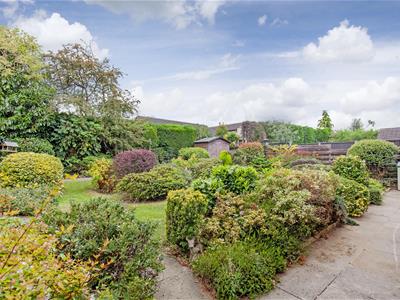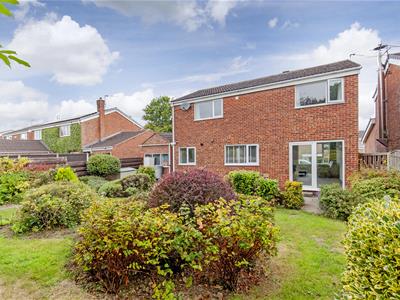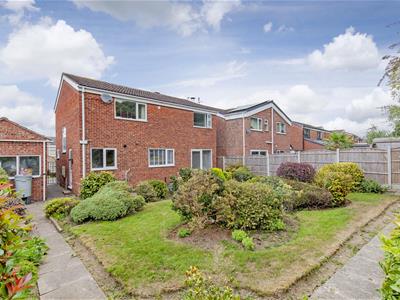Wards Estate Agents
17 Glumangate
Chesterfield
S40 1TX
Mill Stream Close, Walton, Chesterfield
Offers in the region of £400,000 Sold (STC)
4 Bedroom House - Detached
- We are delighted to presented this FULLY REFURBISHED FOUR DOUBLE BEDROOM/TWO BATHROOM EXECUTIVE DETACHED FAMILY HOUSE.
- Enjoys an enviable SOUTH FACING REAR PLOT and set within this popular cul de sac which is situated in a highly sought after residential location.
- Close to local shops, post office, cafe, bus routes and is within close proximity to Somersall Park, in the Heart of Walton also within Brookfield School Catchment.
- Generously proportioned the family accommodation has undergone a superb scheme of modernisation including uPVC double glazing/facias/gutting,rewiring, new gas central heating system/replumbing
- Impressive re-fitted Sage Green dining kitchen with integrated appliances, breakfast bar and patio doors onto the rear patio/gardens
- Double bedroom overlooking the rear gardens and with luxury fully tiled en suite shower room
- Exquisite fully tiled family bathroom with fabulous 3 piece suite
- Surplus amounts of parking to the front gravelled area, side sleeper border & sleeper divide with further upper parking space. Side tarmac driveway provides additional parking . Detached brick garage.
- A perfectly established setting for outside social and family entertaining and fresco dining!
- Energy Rating to follow
We are delighted to presented this FULLY REFURBISHED FOUR DOUBLE BEDROOM/TWO BATHROOM EXECUTIVE DETACHED FAMILY HOUSE. Enjoys an enviable SOUTH FACING REAR PLOT and set within this popular cul de sac which is situated in a highly sought after residential location. Close to local shops, post office, cafe, bus routes and is within close proximity to Somersall Park, in the Heart of Walton also within Brookfield School Catchment.
Generously proportioned the family accommodation has undergone a superb scheme of modernisation which includes uPVC double glazing/facias/gutting,rewiring, new gas central heating system with replumbing. Neutrally decorated and comprises of spacious entrance hallway with scope for home working space, re-fitted fully tiled cloakroom/WC, family reception room with feature wall shelving & subtle lighting being open plan to the impressive re-fitted Sage Green dining kitchen with integrated appliances, breakfast bar and patio doors onto the rear patio/gardens. Complimentary utility room. To the first floor principal double bedroom overlooking the rear gardens and with luxury fully tiled en suite shower room, two further double bedrooms, versatile fourth bedroom. Exquisite fully tiled family bathroom with fabulous 3 piece suite
Surplus amounts of parking to the front gravelled area with side sleeper border and sleeper divide with further upper parking space. Side tarmac driveway provides additional parking and leads to the detached single brick garage. Fabulous, generously sized, SUN BLESSED SOUTH FACING rear landscaped gardens with fenced and conifer boundaries. Large paved patio area with well established mature beds, set with an abundance of plants, evergreens & shrubbery and inset areas of lawns. Garden shed, outside lighting and water tap.
Additional Information
Rewired 2025
Replumbed 2025
Gas Central Heating-New Ideal Classic Combi Boiler 2025
Newly fitted internal Oak doors
uPVC double glazed windows/facias
Cavity Wall Insulation
Gross Internal Floor Area -120.0 Sq.m/1291.8 Sq.Ft.
Council Tax Band - D
Secondary School Catchment Area- Brookfield Community School
Ground Floor
Spacious Entrance Hall
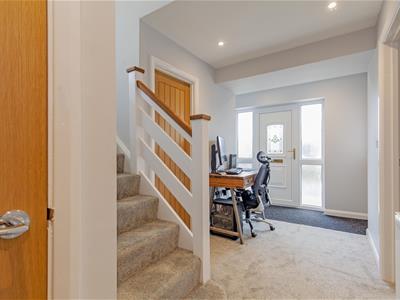 4.11m x 3.15m (13'6" x 10'4")Front uPVC entrance door with side glazed panels leads into this good sized entrance hall which provides ample space for study/office space. Stairs lead to the first floor accommodation. Useful under stairs store cupboard. Downlighting.
4.11m x 3.15m (13'6" x 10'4")Front uPVC entrance door with side glazed panels leads into this good sized entrance hall which provides ample space for study/office space. Stairs lead to the first floor accommodation. Useful under stairs store cupboard. Downlighting.
Fully Tiled Cloakroom/WC
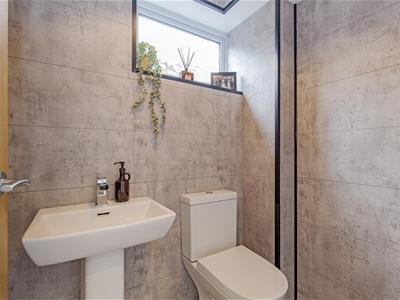 1.63m x 1.17m (5'4" x 3'10")Attractive fully tiled refitted cloakroom with a 2 piece White suite which includes low level WC and pedestal wash hand basin.
1.63m x 1.17m (5'4" x 3'10")Attractive fully tiled refitted cloakroom with a 2 piece White suite which includes low level WC and pedestal wash hand basin.
Impressive Dining Kitchen
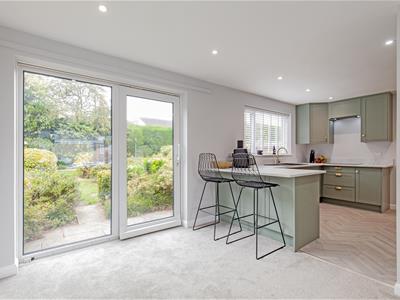 6.12m x 2.87m (20'1" x 9'5")Comprising of an attractive Sage Green range of base and wall units with complimentary work surfaces with matching upstands and inset composite sink. Integrated Neff fridge/freezer and dishwasher. Karlson integrated double oven, microwave and induction hob with extractor above. Breakfast Bar seating and patio doors leading onto the superb SOUTH FACING LANDSCAPED PATIO AND GARDEN. Downlighting.
6.12m x 2.87m (20'1" x 9'5")Comprising of an attractive Sage Green range of base and wall units with complimentary work surfaces with matching upstands and inset composite sink. Integrated Neff fridge/freezer and dishwasher. Karlson integrated double oven, microwave and induction hob with extractor above. Breakfast Bar seating and patio doors leading onto the superb SOUTH FACING LANDSCAPED PATIO AND GARDEN. Downlighting.
Utility Room
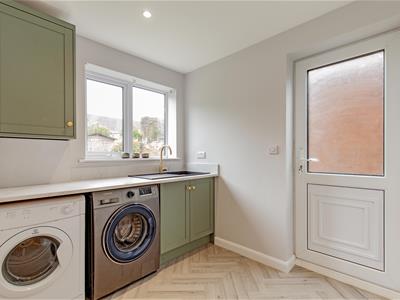 2.62m x 2.11m (8'7" x 6'11")Fitted with a complimentary Sage Green base unit with inset composite sink. Space for washing machine and dryer. Ideal Classic Combi Boiler. Side uPVC door which leads to the side access to the garage and rear gardens.
2.62m x 2.11m (8'7" x 6'11")Fitted with a complimentary Sage Green base unit with inset composite sink. Space for washing machine and dryer. Ideal Classic Combi Boiler. Side uPVC door which leads to the side access to the garage and rear gardens.
Reception Room
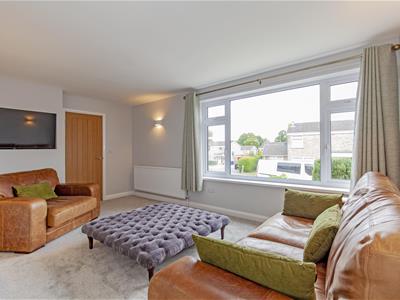 5.13m x 3.02m (16'10" x 9'11")Beautifully presented open plan family living room with front aspect window which provides surplus amounts of natural light. Feature wall with inset shelving and subtle toned complementary lighting. Wall lighting.
5.13m x 3.02m (16'10" x 9'11")Beautifully presented open plan family living room with front aspect window which provides surplus amounts of natural light. Feature wall with inset shelving and subtle toned complementary lighting. Wall lighting.
First Floor Landing
5.66m x 1.83m (18'7" x 6'0")Plenty of natural light is provided through a large side gable end window above the staircase. Access to all first floor accommodation. Useful toiletry cupboard with shelving. Access via a retractable ladder to the insulated loft space which also have lighting and power.
Principal Double Bedroom
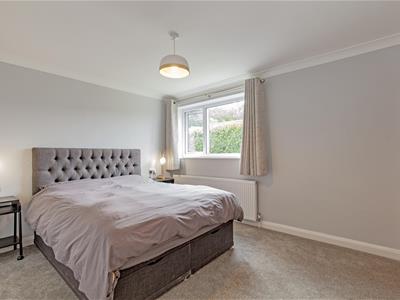 3.53m x 3.10m (11'7" x 10'2")Main double bedroom with rear aspect window which enjoys a pleasant aspect with a view over the landscaped gardens. Access to the superbly fitted en suite.
3.53m x 3.10m (11'7" x 10'2")Main double bedroom with rear aspect window which enjoys a pleasant aspect with a view over the landscaped gardens. Access to the superbly fitted en suite.
Luxury En Suite
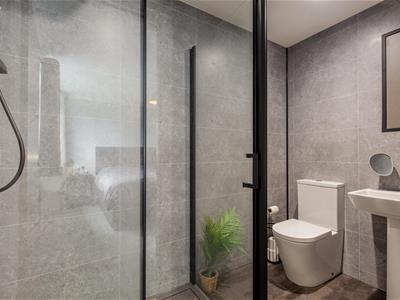 2.41m x 1.37m (7'11" x 4'6")Impressive full tiling and comprising of a stylish 3 piece White suite which includes a generous shower area with mains rainfall shower, low level WC, pedestal wash hand basin and radiator. Downlighting and inset wall shelving for toiletries.
2.41m x 1.37m (7'11" x 4'6")Impressive full tiling and comprising of a stylish 3 piece White suite which includes a generous shower area with mains rainfall shower, low level WC, pedestal wash hand basin and radiator. Downlighting and inset wall shelving for toiletries.
Rear Double Bedroom Two
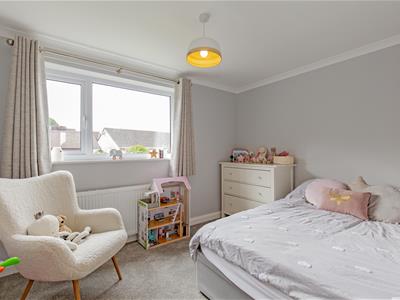 3.28m x 2.67m (10'9" x 8'9")A second double bedroom with rear aspect window which also provides rear views over the sun blessed landscaped gardens.
3.28m x 2.67m (10'9" x 8'9")A second double bedroom with rear aspect window which also provides rear views over the sun blessed landscaped gardens.
Front Double Bedroom Three
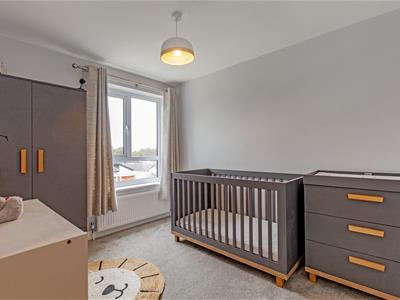 3.23m x 2.57m (10'7" x 8'5")Third double bedroom with front aspect window.
3.23m x 2.57m (10'7" x 8'5")Third double bedroom with front aspect window.
Front Single Bedroom Four
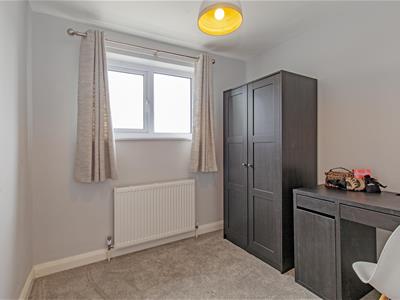 2.46m x 2.24m (8'1" x 7'4")A versatile fourth bedroom which could also be used for office/home working.
2.46m x 2.24m (8'1" x 7'4")A versatile fourth bedroom which could also be used for office/home working.
Exquisite Family Bathroom
 2.90m x 1.65m (9'6" x 5'5")Stunning fully tiled family bathroom which comprises of a free standing bath with floor based shower attachments, low level WC and pedestal wash hand basin. Anthracite heated towel rail.
2.90m x 1.65m (9'6" x 5'5")Stunning fully tiled family bathroom which comprises of a free standing bath with floor based shower attachments, low level WC and pedestal wash hand basin. Anthracite heated towel rail.
Detached Garage
5.44m x 2.62m (17'10" x 8'7")Spacious garage offering plenty of additional storage space. Having power, lighting, rear aspect uPVC window and personal door. Electric main garage doors and renewed roof.
Outside
Surplus amounts of parking to the front gravelled area with side sleeper border and sleeper divide with further upper parking space. Side tarmac driveway provides additional parking and leads to the detached single brick garage.
Fabulous, generously sized, SUN BLESSED SOUTH FACING rear landscaped gardens with substantially fenced boundaries and mature conifer bottom boundary. Large paved patio area with winding pathways through the gardens. Well established mature beds which are set with an abundance of plants, evergreens and shrubbery and inset areas of lawns. Garden shed, outside lighting and water tap. A perfectly established setting for outside social and family entertaining and fresco dining!
Energy Efficiency and Environmental Impact
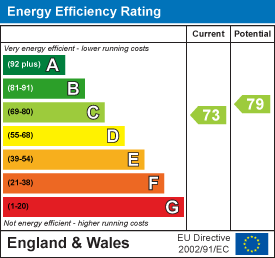
Although these particulars are thought to be materially correct their accuracy cannot be guaranteed and they do not form part of any contract.
Property data and search facilities supplied by www.vebra.com

