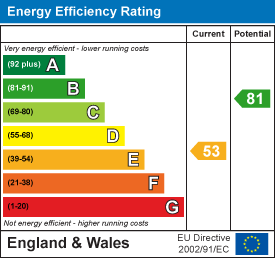.png)
3 Beaumont Street
Hexham
Northumberland
NE46 3LZ
Whitby Avenue, Hexham, NE46
Price Guide £350,000
3 Bedroom House - Semi-Detached
- THREE-BEDROOM SEMI-DETACHED HOME
- GENEROUS LOUNGE
- LARGE KITCHEN/DINER
- USEFUL UTILITY
- FAMILY BATHROOM & GROUND-FLOOR WC
- WRAP-AROUND GARDEN
Three-bedroom semi-detached home in Whitby Avenue, Hexham.
This spacious three-bedroom semi-detached home offers a well-thought-out layout over two floors, ideal for family living. The ground floor features a generous lounge, a large open-plan kitchen/diner, a practical utility area, and a convenient downstairs WC. Upstairs, the first floor accommodates three well-proportioned bedrooms and a modern family bathroom. The property further benefits from a charming wrap-around garden bordered by mature hedges.
Situated in the sought-after town of Hexham, this home is close to a variety of local amenities, including shops, cafes, essential services, and reputable schools. Excellent transport links include a mainline railway station with direct services to Newcastle and Carlisle, and easy access via the A69. The area also offers scenic parks, riverside walks, and access to beautiful countryside.
The internal accommodation comprises: an entrance vestibule leading into a hallway with stairs leading up to the first floor landing. To the left is a generous lounge featuring a side-aspect bay window and a fireplace. Straight ahead off the hallway is a large kitchen/diner with side-aspect windows and floor units with granite counter-tops. The kitchen leads into a useful utility room with plumbing and space for a washer and dryer. To the left of the utility room is an understairs storage cupboard, and to the right is a convenient downstairs WC. The utility room also provides access to the front of the property.
The first floor landing gives access to three well-proportioned bedrooms and a family bathroom. The bathroom features tiled walls, a WC, wash basin, and a bath.
Externally, the property has a wrap-around garden bordered with mature hedging and a pedestrian gate to the front that leads up to the front door.
ON THE GROUND FLOOR
Entrance Vestibule
2.02m x 2.20m (6'8" x 7'3")Measurements taken from widest points.
Hallway
Lounge
5.53m x 4.59m (18'2" x 15'1")Measurements taken from widest points.
Kitchen/Diner
5.60m x 4.83m (18'4" x 15'10")Measurements taken from widest points.
Utility
2.02m x 1.58m (6'8" x 5'2")Measurements taken from widest points.
WC
ON THE FIRST FLOOR
Landing
Bedroom
3.23m x 4.97m (10'7" x 16'4")Measurements taken from widest points.
Bedroom
3.18m x 3.71m (10'5" x 12'2")Measurements taken from widest points.
Bedroom
2.19m x 3.87m (7'2" x 12'8")Measurements taken from widest points.
Bathroom
2.19m x 2.65m (7'2" x 8'8")Measurements taken from widest points.
Disclaimer
The information provided about this property does not constitute or form part of an offer or contract, nor may be it be regarded as representations. All interested parties must verify accuracy and your solicitor must verify tenure/lease information, fixtures & fittings and, where the property has been extended/converted, planning/building regulation consents. All dimensions are approximate and quoted for guidance only as are floor plans which are not to scale and their accuracy cannot be confirmed. Reference to appliances and/or services does not imply that they are necessarily in working order or fit for the purpose.
Energy Efficiency and Environmental Impact

Although these particulars are thought to be materially correct their accuracy cannot be guaranteed and they do not form part of any contract.
Property data and search facilities supplied by www.vebra.com

























