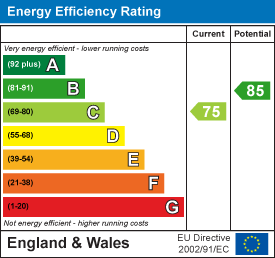
21 Manchester Road
Burnley
Lancashire
BB11 1HG
Bronte Avenue, Burnley
Offers Over £325,000
3 Bedroom House - Semi-Detached
- Exceptional Semi Detached Property
- Three Bedrooms
- Two Bathrooms
- Open Plan Dining Kitchen
- Stylish Decoration Throughout
- Well Presented Rear Garden
- Ample Off Road Parking
- Tenure Leasehold
- Council Tax Band C
- EPC Rating C
FULLY RENOVATED THREE BEDROM SEMI DETATCHED HOME
Located on the charming Bronte Avenue in Burnley, this beautifully extended semi-detached house presents an ideal family home that is ready for you to move in. With three well-proportioned bedrooms, this fully renovated property combines modern living with comfort and style.
As you enter, you are welcomed by a spacious lounge that features double doors leading to a bright garden room. This delightful space is perfect for relaxation or entertaining, offering seamless access to the lovely landscaped garden, where you can enjoy outdoor activities or simply unwind in a tranquil setting.
The heart of the home is undoubtedly the modern dining kitchen designed with both functionality and aesthetics in mind. It provides ample space for family meals and gatherings, making it a wonderful spot for creating lasting memories.
The master bedroom boasts an en suite bathroom, providing a private retreat for the homeowners. Additionally, the stunning family bathroom features a luxurious walk-in rainfall shower, ensuring a refreshing start to your day.
This property is not just a house; it is a home that offers comfort, style, and convenience in a desirable location. With its thoughtful renovations and spacious layout, it is perfect for families seeking a welcoming environment. Do not miss the opportunity to make this exceptional property your own.
Ground Floor
Entrance Hall
4.29m x 1.75m (14'1 x 5'9)Composite double glazed frosted front door, two UPVC double glazed windows, central heating radiator, smoke detector, wood effect flooring, double doors leading to reception room, two doors to kitchen/dining area and stairs to first floor.
Kitchen/Dining Area
6.91m x 4.67m (22'8 x 15'4 )UPVC double glazed bay window, two UPVC double glazed windows, two central heating radiators, range of matte wall and base units with wood effect work surfaces and upstands, composite sink and drainer with mixer tap, integrated high rise double Beko oven, four ring induction hob and extractor hood, wood effect splashback, under unit lighting, integrated fridge freezer, integrated dishwasher, integrated washing machine, smoke detector, spotlights, wood effect flooring and composite double glazed frosted door to side elevation.
Reception Room
6.81m x 3.78m (22'4 x 12'5 )UPVC double glazed bay window, two central heating radiators, gas fire with marble surround and hearth, television point, spotlights and double doors to garden room.
Garden Room
6.63m x 3.58m (21'9 x 11'9)Two UPVC double glazed windows, four Velux windows, central heating radiator, spotlights, wood effect flooring and two UPVC double glazed French doors and windows to rear.
First Floor
Landing
Loft access, smoke detector, doors leading to three bedrooms and bathroom.
Bedroom One
3.73m x 3.56m (12'3 x 11'8)UPVC double glazed window, central heating radiator, spotlights and door to en suite.
En Suite
2.06m x 1.91m (6'9 x 6'3 )UPVC double glazed frosted window, central heated towel, direct feed shower enclosed with rinse head, vanity top wash basin with mixer tap, dual flush WC, PVC to ceiling, spotlights, extractor fan, tiled elevations and tiled flooring.
Bedroom Two
3.51m x 2.90m (11'6 x 9'6 )UPVC double glazed window, central heating radiator, spotlights and fitted wardrobe.
Bedroom Three
3.12m x 2.54m (10'3 x 8'4 )UPVC double glazed window, central heating radiator, spotlights and fitted wardrobe.
Bathroom
3.61m x 1.80m (11'10 x 5'11 )UPVC double glazed frosted window, central heated towel rail, wall mounted dual flush WC, wall mounted vanity top wash basin with mixer tap, tiled panel bath with mixer tap and rinse head, walk-in direct feed rainfall shower, PVC to ceiling, spotlights, tiled elevations and tiled flooring.
External
Rear
Enclosed garden with artificial lawn, decking, stone chip bedding areas and timber shed.
Front
Tarmac driveway and bedding.
Energy Efficiency and Environmental Impact

Although these particulars are thought to be materially correct their accuracy cannot be guaranteed and they do not form part of any contract.
Property data and search facilities supplied by www.vebra.com















































