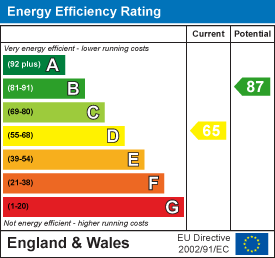
Complete Estates
1 Binswood Street
Leamington Spa
Warwickshire
CV32 5RW
Chestnut Square, Leamington Spa
Offers Over £325,000 Sold (STC)
2 Bedroom House - Mid Terrace
- Mid Terrace
- Two Double Bedrooms
- Upgraded Home
- AC Lloyd 1996 Built
- Facing the Green
- Re-Fitted Shower Room
- Re-Fitted Kitchen
- Conservatory
- Landscaped Rear Garden
- Garage & Off Road Parking
A stylish mid terrace home built by Messrs AC Lloyd in around 1996, in the popular North Eastern development of Chestnut Gardens, which is walking distance to the town centre. The property comprises of entrance hall, stylish lounge with shutters, re-fitted dining kitchen, good sized double glazed conservatory, re-fitted shower room, two double bedrooms, landscaped rear garden. Other benefits include a lovely garden to front with railings, block paved parking space to the front and a brick built garage to the rear.
To Use the virtual tour & 3D model use- https://my.matterport.com/show/?m=tFFWpQfpSGp
Entrance Hall
Timber twin stained glass panelled door that leads into the hallway, with carpeted staircase to the first floor, painted grey handrail, radiator, electric consumer unit, and painted panel door through to the living room. The floor has stylish grey timber effect laminate flooring, which flows through into the lounge.
Living Room
Spacious living room, with timber double glazed bay window to the front, with half height fitted shutters, double wall mounted radiator, neutrally decorated, with painted panel door to under stairs storage and painted panel door to the kitchen diner.
Kitchen Diner
Stylish re-fitted kitchen, with charred timber effect dark laminate flooring, high-gloss white fitted kitchen with brushed stainless steel handles to include a fitted fridge freezer, double Hotpoint electric oven, Bosch glass four ring gas hob, Hotpoint glass and stainless steel extractor over. A fitted slimline dishwasher, dark timber effect worktops with stylish black glass and stainless steel 1 & 1/2 bowl sink with drainer and a monobloc chrome mixer tap with flexible nozzle over, double glazed timber window looking through to the rear garden, cupboard housing Potterton profile boiler, bevelled edge white brick tiling to splash-back‘s, space and plumbing for a washing machine, area for dining table with feature painted wall and double glazed sliding patio doors to the conservatory.
Conservatory
The continuation of the charred dark timber effect laminate flooring, into the uPVC double glazed conservatory with four top quarter opening windows and large double glazed French doors leading to the patio. Polycarbonate roof and ceiling fan-light.
Landing
Carpeted landing with grey painted balustrade and spindles, smoke alarm and loft hatch- with a ladder to the part boarded loft. Painted panel door to airing cupboard with shelving and hot water tank. Painted panel door to the two bedrooms and the bathroom.
Bedroom One
Two timber double glazed windows overlooking the green to the front, radiator, triple full height mirrored sliding wardrobes with storage and hanging rails. Painted panel door to storage cupboard above the stairwell. Feature painted walls.
Bedroom Two
Spacious double bedroom with timber double glazed windows overlooking the rear garden, feature painted wall, radiator, and triple sliding full height mirrored wardrobes, with high-level shelves, shelving, drawers and hanging space.
Shower Room
Stylish re-fitted shower room including glass shower enclosure, with stylish grey wall panelling, silver electric shower, modern sink with chrome monobloc mixer tap vanity storage drawer and shelf below. A concealed waste toilet, with flush button wall mounted, useful oak shelving, timber double glazed obscure window to the rear, extractor, chrome towel radiator and timber effect vinyl tiled flooring.
Rear Garden
Landscaped rear garden to include a patio area, timber and stone steps lead up to the timber retained lawned garden, with white stone pathway leading to secondary patio area, which has space for a timber shed and also has a timber gated access to the rear. A stone path leads to the glazed timber door through to the garage. The garden is enclosed with timber fencing.
Garage
Semi-detached brick built garage with tiled roof, up-and-over metal door. Garage has power and lighting. Pedestrian access to the garden.
Front Garden & Parking
Block paved parking for one car is out the front of the property, but also there is ample street parking. The front garden is laid to lawn with a pathway that leads to the front door. Painted metal railings with open gate. To the front of the property is a communal green with trees.
Location
Situated in an attractive row of bay fronted homes, in the popular North Leamington location of Chestnut Gardens, which was a development built in 1996 by premier builders AC Lloyd, and it was built around a well maintained central open green which this property faces. The property is close to the town centre with its parks and gardens on offer. Also the Parade is only a short walk to where an array of coffee shops, restaurants, boutique shops are available. With Leamington Spa being voted as one of the Top 3 towns to live within as suggested by The Times. There are also great road networks nearby giving access to the M40 and M1 motorways as well as the Fosse Way for travel to local towns nearby including Stratford Upon Avon, Birmingham and Warwick to name a few. The Leamington railway station is only minutes drive, with trains to London in just over one hour. School catchments for this property are second to none falling within many private and state schools.
Energy Efficiency and Environmental Impact

Although these particulars are thought to be materially correct their accuracy cannot be guaranteed and they do not form part of any contract.
Property data and search facilities supplied by www.vebra.com


























