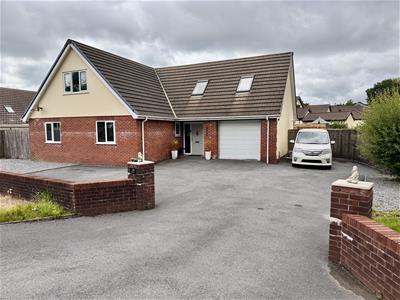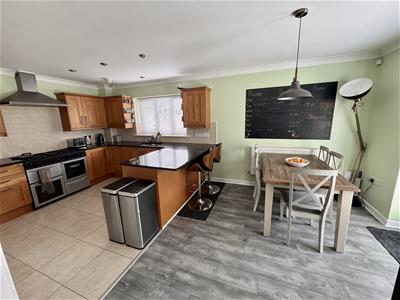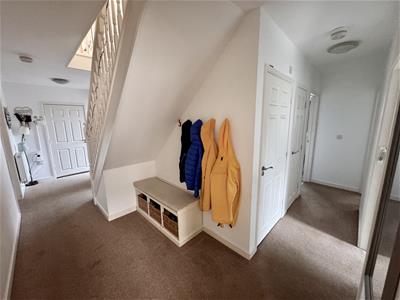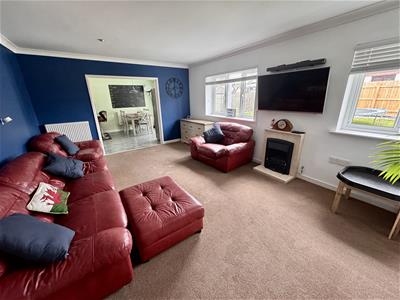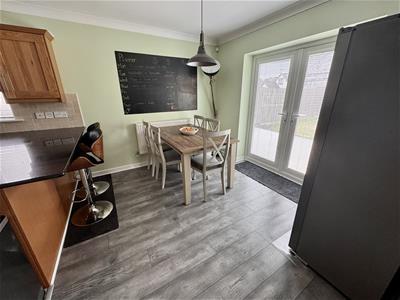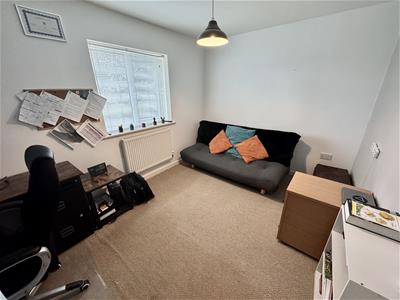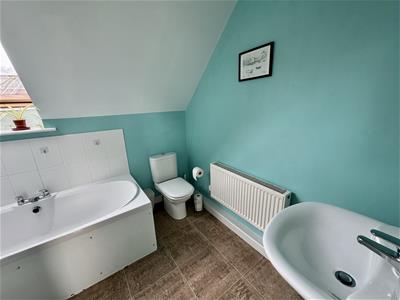Anna Ashton Estate Agents
Tel: 01269 592940
5, College Street
Ammanford
Carmarthenshire
SA18 3AB
Dyffryn Road, Ammanford
Offers in the region of £370,000 Sold (STC)
5 Bedroom Bungalow - Dormer Detached
- Large dormer bungalow
- 4 bedrooms one with en suite
- 2 reception rooms
- Gas central heating
- Mostly uPVC double glazing
- Off road parking and integral garage
- Enclosed rear garden
- Owned solar panels
- Viewing recommended
- EPC - D61
Situated on Dyffryn Road in the town of Ammanford, this impressive detached dormer bungalow offers a perfect blend of space and comfort. With five well-appointed bedrooms, including one with an en suite bathroom, this property is ideal for families or those seeking extra room for guests.
The bungalow boasts two reception rooms, providing ample space for relaxation and entertaining. The layout is thoughtfully designed, ensuring that each area flows seamlessly into the next. With three bathrooms in total, morning routines will be a breeze, accommodating the needs of a busy household. Newly installed (June 2025) solar panels which are owned outright.
Outside, the property is surrounded by gardens and ample off road parking. The generous parking space for up to six vehicles and also the integral garage is a significant advantage, making it convenient for both residents and visitors alike.
Ground Floor
Hardwood entrance door to
Entrance Hall
with stairs to first floor, built in cupboard and radiator.
Lounge
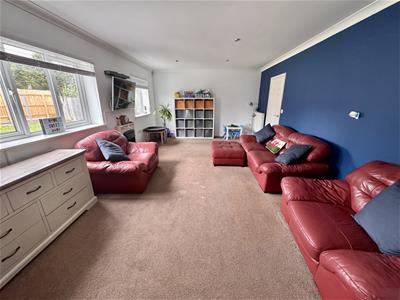 3.94 x 5.96 (12'11" x 19'6")with gas fire in feature surround, radiator, coved ceiling and 2 uPVC double glazed windows to rear. Opening to
3.94 x 5.96 (12'11" x 19'6")with gas fire in feature surround, radiator, coved ceiling and 2 uPVC double glazed windows to rear. Opening to
Kitchen/Diner
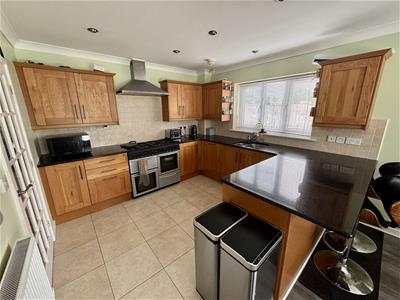 5.93 x 3.30 (19'5" x 10'9")with range of fitted base and wall units, stainless steel one and a half bowl sink unit with monobloc tap, Range cooker with extractor over, integrated automatic dishwasher, part tiled walls, part tiled and part laminate floor, 2 radiators, spotlights, coved ceiling and uPVC double glazed window to side and French doors to rear.
5.93 x 3.30 (19'5" x 10'9")with range of fitted base and wall units, stainless steel one and a half bowl sink unit with monobloc tap, Range cooker with extractor over, integrated automatic dishwasher, part tiled walls, part tiled and part laminate floor, 2 radiators, spotlights, coved ceiling and uPVC double glazed window to side and French doors to rear.
Utility
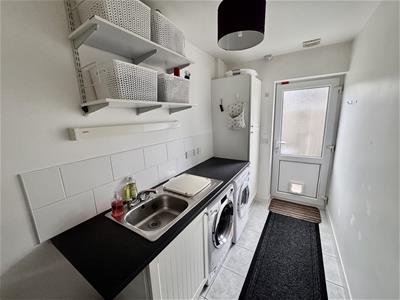 1.66 x 3.31 (5'5" x 10'10")with range of fitted base and wall units, stainless steel sink unit, plumbing for automatic washing machine, part tiled walls, tiled floor and uPVC double glazed door to side.
1.66 x 3.31 (5'5" x 10'10")with range of fitted base and wall units, stainless steel sink unit, plumbing for automatic washing machine, part tiled walls, tiled floor and uPVC double glazed door to side.
Downstairs Shower Room
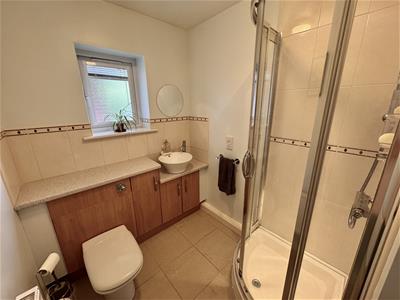 1.79 x 2.67 (5'10" x 8'9")with low level flush WC, vanity wash hand basin, shower enclosure with mains shower, radiator, part tiled walls, tiled floor, extractor fan, shaver point and uPVC double glazed window to side.
1.79 x 2.67 (5'10" x 8'9")with low level flush WC, vanity wash hand basin, shower enclosure with mains shower, radiator, part tiled walls, tiled floor, extractor fan, shaver point and uPVC double glazed window to side.
Office/Bedroom 5
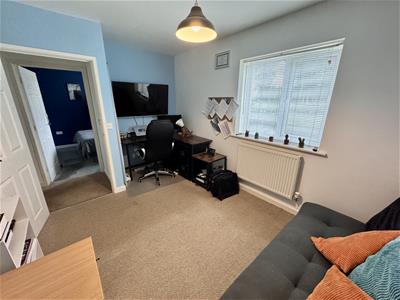 2.81 red to 1.58 x 4.10 red to 3.31 (9'2" red to 5with radiator and uPVC double glazed window to front.
2.81 red to 1.58 x 4.10 red to 3.31 (9'2" red to 5with radiator and uPVC double glazed window to front.
Bedroom 4
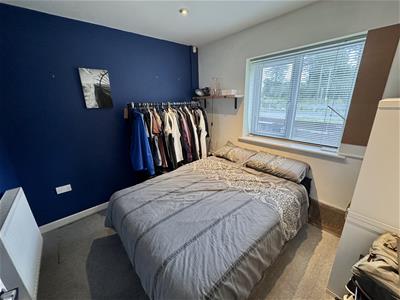 2.68 x 2.93 (8'9" x 9'7")with radiator, spotlights and uPVC double glazed window to front.
2.68 x 2.93 (8'9" x 9'7")with radiator, spotlights and uPVC double glazed window to front.
First Floor
Landing
with hatch to roof space, built in store cupboard, eaves storage, radiator and Velux window to front.
Bedroom 1
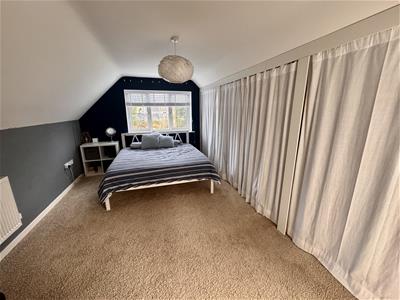 4.63 x 3.95 (15'2" x 12'11")with built in storage, radiator and uPVC double glazed window to front.
4.63 x 3.95 (15'2" x 12'11")with built in storage, radiator and uPVC double glazed window to front.
En Suite
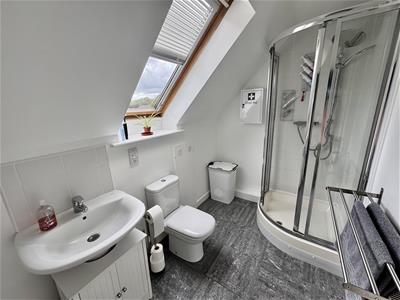 2.70 x 1.73 (8'10" x 5'8")with low level flush WC, pedestal wash hand basin, shower enclosure with mains shower, tiled floor, part tiled walls, extractor fan and Velux window to side.
2.70 x 1.73 (8'10" x 5'8")with low level flush WC, pedestal wash hand basin, shower enclosure with mains shower, tiled floor, part tiled walls, extractor fan and Velux window to side.
Bedroom 2
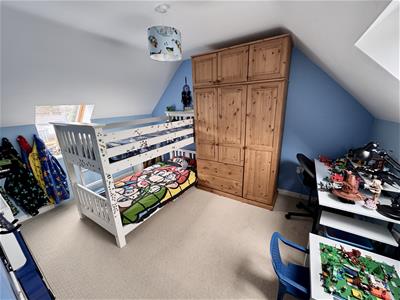 3.94 x 3.64 (12'11" x 11'11")with radiator and Velux window to front and rear.
3.94 x 3.64 (12'11" x 11'11")with radiator and Velux window to front and rear.
Bedroom 3
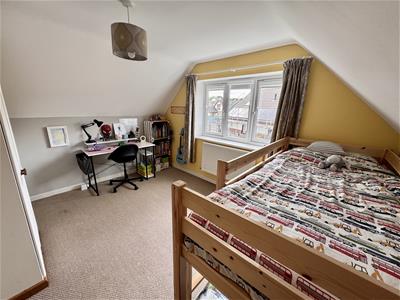 3.80 x 3.95 (12'5" x 12'11")with radiator and uPVC double glazed window to rear.
3.80 x 3.95 (12'5" x 12'11")with radiator and uPVC double glazed window to rear.
Bathroom
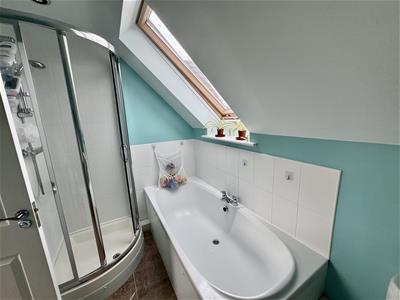 2.25 x 2.68 (7'4" x 8'9")with low level flush WC, pedestal wash hand basin, panelled bath, shower enclosure with mains shower, part tiled walls, tiled floor, extractor fan, radiator and Roof window to rear.
2.25 x 2.68 (7'4" x 8'9")with low level flush WC, pedestal wash hand basin, panelled bath, shower enclosure with mains shower, part tiled walls, tiled floor, extractor fan, radiator and Roof window to rear.
Outside
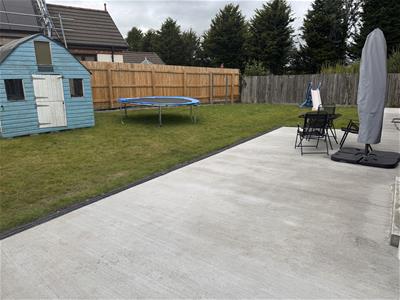 with tarmac drive to front and side with space for several car, gavelled area and side access either side of the property to enclosed rear garden with lawned area, hard standing areas, outside sockets and tap.
with tarmac drive to front and side with space for several car, gavelled area and side access either side of the property to enclosed rear garden with lawned area, hard standing areas, outside sockets and tap.
Services
Mains gas, electricity, water and drainage. Owned Solar Panels.
NOTE
All internal photographs are taken with a wide angle lens.
Council Tax
Band E
Directions
Leave Ammanford on College Street, turn third left into Station Road then second right onto Dyffryn Road. Follow the road for approximately 1 mile and take the right hand turning to cut over to Llandybie and the property can be found immediately on the left hand side, identified by our For Sale board.
Energy Efficiency and Environmental Impact

Although these particulars are thought to be materially correct their accuracy cannot be guaranteed and they do not form part of any contract.
Property data and search facilities supplied by www.vebra.com
