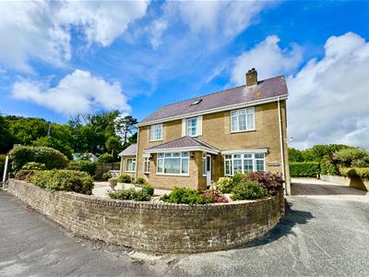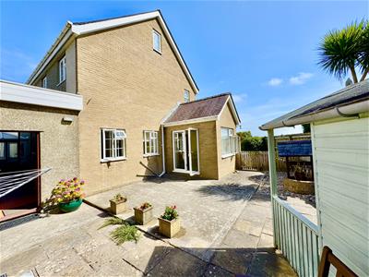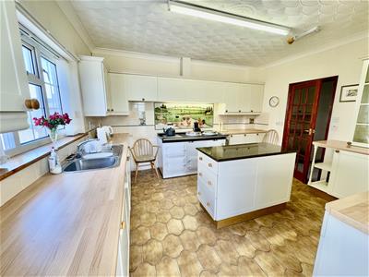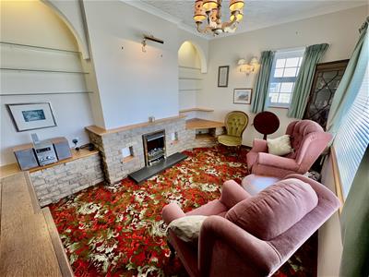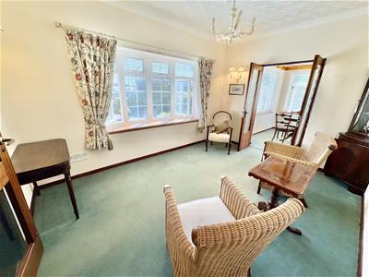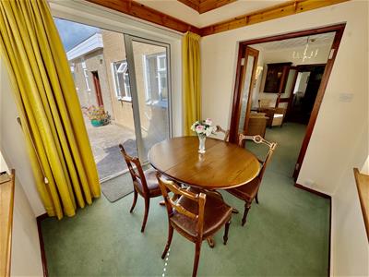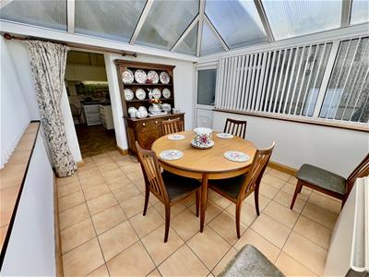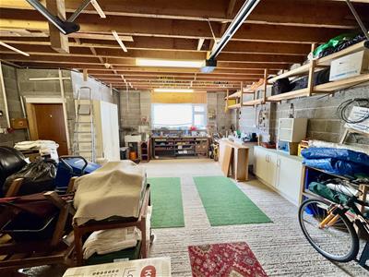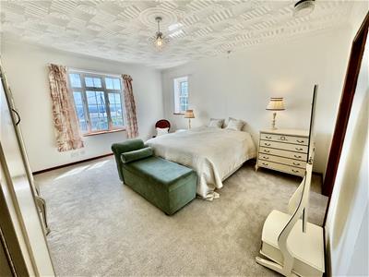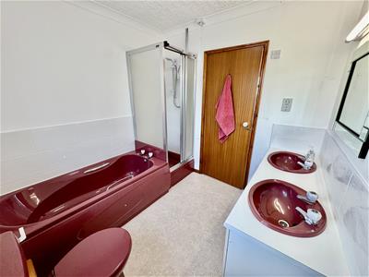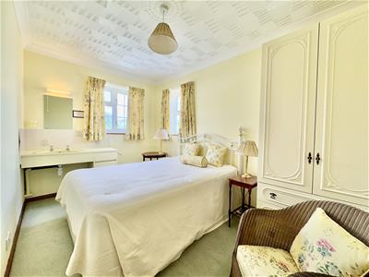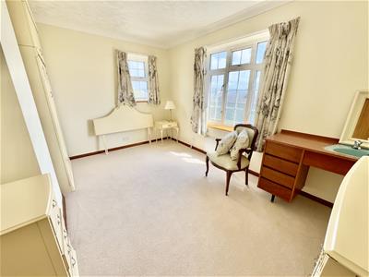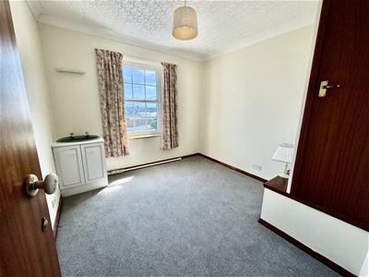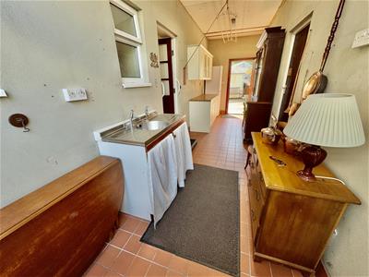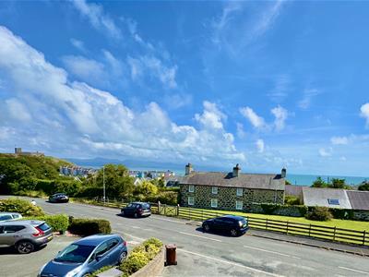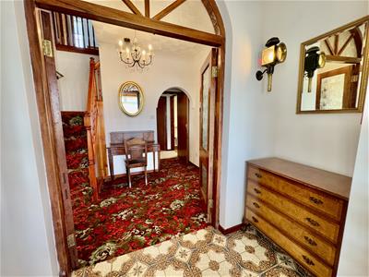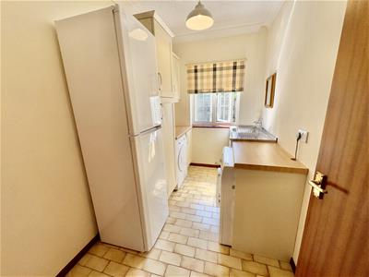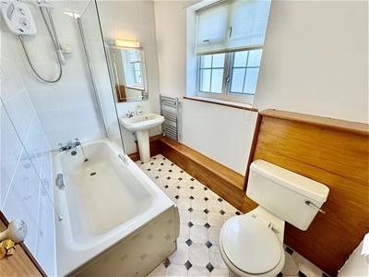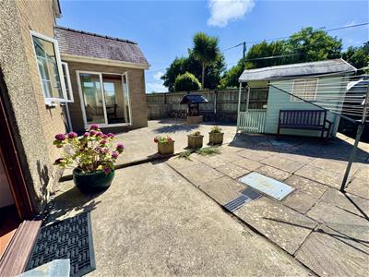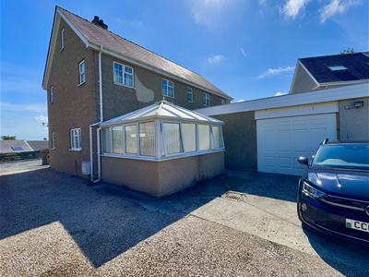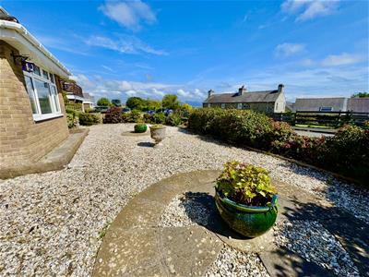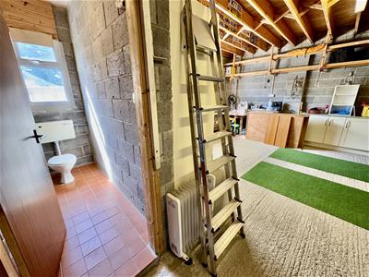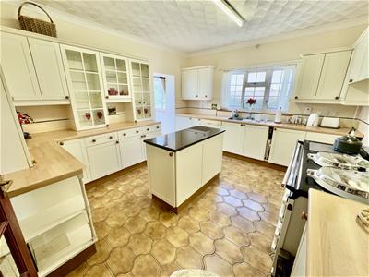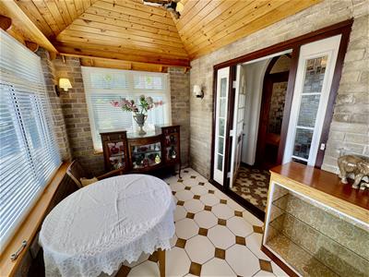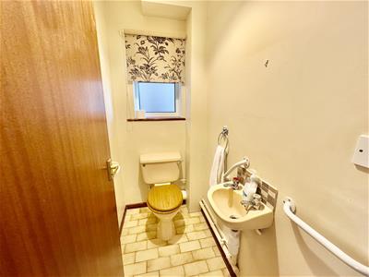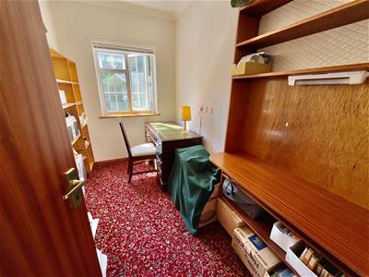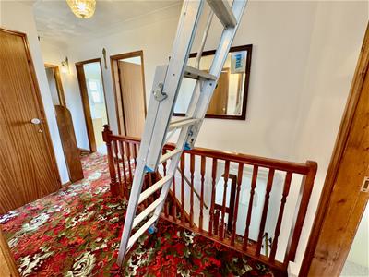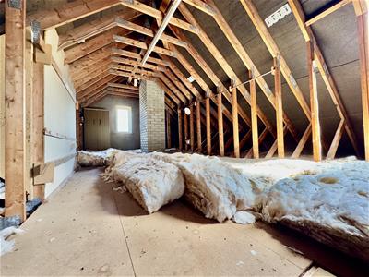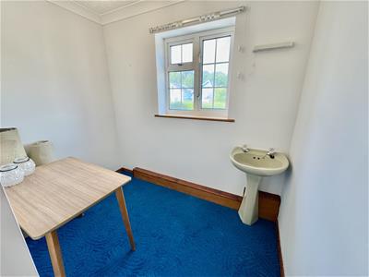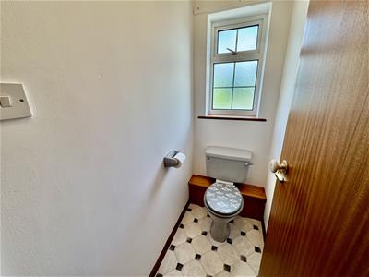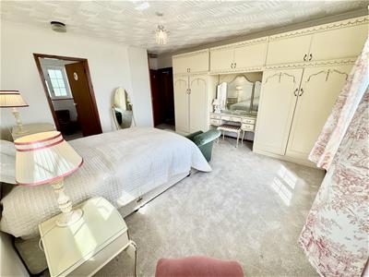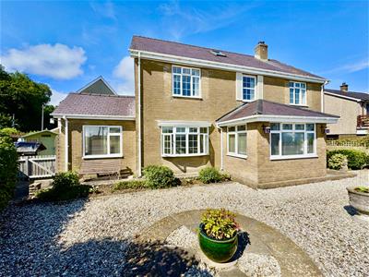
Plas Y Ward, Y Maes
Pwllheli
Gwynedd
LL53 5DA
Gwaen Ganol, Criccieth
Or nearest offer £395,000
5 Bedroom House - Detached
- Superior Detached Residence
- Sought-After Residential Area
- Substantial Accommodation
- 4 Receptions & 5 Bedrooms
- Views of the Sea & Castle
- Parking, Gardens & Large Garage
Tudor Estate Agents & Chartered Surveyors are delighted to offer for sale this superior detached residence, situated within a sought-after residential area enjoying delightful views of Criccieth Castle and the sea beyond. The property is located on the outskirts of town, just a short stroll from the beach, castle, amenities, and local school.
Criccieth is a popular and picturesque coastal town set on the southern edge of the stunning Llyn Peninsula, well-positioned for access to both Porthmadog and Pwllheli.
The accommodation has been thoughtfully designed to offer comfortable and spacious living, and briefly comprises: Porch, Vestibule, Lounge, Sitting Room, Sun Room, Kitchen with Pantry, Conservatory, Cloakroom, Utility, Study, and Link Corridor leading to a Large Integral Garage.
On the First Floor: Five Bedrooms (one with en-suite), Family Bathroom, and a generous boarded attic space (access by drop down ladder).
Externally, the property boasts easily maintained landscaped gardens to the front and rear. The large garage provides excellent space for storage or workshop purposes, with additional off-road parking via a private drive accessed by right of way.
Early inspection is strongly recommended to fully appreciate this impressive coastal home.
GROUND FLOOR
Porch
3.10m x 2.21m (10'2 x 7'3)Tiled floor. Door to:
Vestibule
2.90m x 0.84m (9'6 x 2'9)Double door to:
Hall
Stairs to first floor. Under stairs cupboard.
Lounge
4.09m x 3.00m (13'5 x 9'10)Fireplace with slate hearth.
Sitting Room
4.09m x 3.00m (13'5 x 9'10)Double doors to:
Sun Room
2.64m x 2.26m (8'8 x 7'5)Vaulted ceiling. Patio door to rear garden.
Inner Hall
Kitchen
4.09m x 3.71m (13'5 x 12'2)Kitchen units with AGA oil fired stove. Single drainer stainless steel sink unit. Dishwasher. Kitchen Island. Opening to:
Conservatory
3.02m x 3.38m (9'11 x 11'1)Tiled floor. Outside door. Night storage heater.
Pantry
1.80m x 1.73m (5'11 x 5'8)
Toilet
Low level w.c. Washbasin.
Utility
3.02m x 1.83m (9'11 x 6'0)Units with stainless steel sink unit. Plumbing for washing machine. Space for dryer. Cupboard.
Study
2.97m x 1.75m (9'9 x 5'9)
Link Corridor
7.01m x 1.93m (23'0 x 6'4)Doors to rear and garden. Door to:
Garage
6.38m x 7.01m (20'11 x 23'0)Up and over door. High ceiling. Toilet.
FIRST FLOOR
Landing
Airing cupboard with cylinder.
Principal Bedroom
4.09m x 4.29m (13'5 x 14'1)With views. Fitted wardrobes with dressing table insert. Door to:
En-Suite
Double basin vanity unit. Panelled bath. Shower cubicle.
Bathroom
2.62m x 1.63m (8'7 x 5'4)Panelled bath with electric shower over. Low level w.c. Pedestal washbasin. Towel radiator.
Toilet
Low level w.c.
Rear Bedroom
2.51m x 1.65m (8'3 x 5'5)Washbasin.
Rear Bedroom
2.39m x 3.71m (7'10 x 12'2)Vanity washbasin. Fitted wardrobes.
Front Bedroom
4.09m x 3.00m (13'5 x 9'10)Fitted wardrobe. Vanity washbasin. Views towards the Castle.
Front Bedroom
2.90m x 3.00m (9'6 x 9'10)
Front Bedroom
2.90m x 3.00m (9'6 x 9'10)Vanity washbasin. Cupboard.
OUTSIDE
Drive (by way of right of way) with parking to the side of the property (space for two vehicles). Easily maintained gardens to front and rear.
SERVICES
We understand that mains water, drainage and electricity are connected to the property. Prospective purchasers should make their own enquiries as to the suitability and adequacy of these services.
TENURE
We understand that the property is freehold with vacant possession available on completion.
Energy Efficiency and Environmental Impact
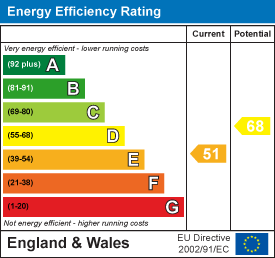
Although these particulars are thought to be materially correct their accuracy cannot be guaranteed and they do not form part of any contract.
Property data and search facilities supplied by www.vebra.com
