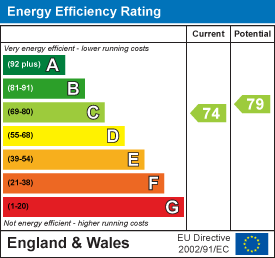.png)
St Marys House
Netherhampton
Salisbury
Wiltshire
SP2 8PU
Pine View Close, Woodfalls
£595,000
4 Bedroom Bungalow - Detached
- Vaulted Ceilings
- Log Burner
- Woodland Setting
- Nearly 2000 Square Feet of Accommodation
A truly charming detached bungalow, brimming with character thanks to its brick-and-timber design beneath a classic tiled roof. Inside, the open-plan living space centres around an incredible feature fireplace with a cosy wood-burning stove, while the impressive master bedroom boasts vaulted ceilings, a dressing area, and a private en-suite.
With its magical “cabin in the woods” feel, the home backs directly onto beautiful mature woodland – imagine waking up to birdsong and the gentle rustle of leaves just beyond your garden fence.
Set within a generous garden plot with mature planting, it’s perfect for children to explore or for relaxing afternoons in the sun. There’s ample off-road parking too. Whether you’re yearning for a slower, more peaceful pace of life or seeking a warm and welcoming family home close to good schools and local activities, this bungalow is ready for you to make lasting memories.
Entrance Hall
Wooden style floor. Door to:
Inner Hall
Radiator. Wooden style flooring,
Kitchen/Living Area
11m x 4.25m (36'1" x 13'11")Kitchen Area - Matching range of painted base units with solid oak worksurface over. Space for cooker, dishwasher, washing machine and american style fridge/freezer. Inset stainless steel sink unit with mixer tap.
Living Area - Vaulted ceilings with Velux windows. Feature log burner with stone hearth. Wooden style flooring. Double glazed doors and window to rear garden, sash window.
Bedroom One
4.95m x 4m) (16'2" x 13'1"))Double glazed window to rear, vaulted ceiling with Velux windows. Feature bulk head area, wooden style flooring. Door to:
Dressing Area (1.8m x 2.4m) Wooden style flooring.
En-Suite - Walk in shower with soaker head, thermostatic control and tile work. Low level WC, vanity basin, tiled floor.
Bedroom Two
3.9m x 2.75m ext to 3.3m (12'9" x 9'0" ext to 10'9Double glazed window to front aspect, radiator, double wardrobe, wooden style flooring.
Bedroom Three
2.8m x 2.95m (9'2" x 9'8")Double glazed window to side, radiator. Built in double wardrobe, wooden style flooring.
Bedroom Four
3.85m x 2.75m (12'7" x 9'0")Double glazed window to front, radiator, wooden style flooring.
Family Bathroom
Freestanding bath, WC and pedestal basin. Featured tiled splashbacks, heated towel rail, tiled floor.
Garage
5.85m x 2.95m (19'2" x 9'8")Electric roller door, pedestrian door.
Energy Efficiency and Environmental Impact

Although these particulars are thought to be materially correct their accuracy cannot be guaranteed and they do not form part of any contract.
Property data and search facilities supplied by www.vebra.com

















