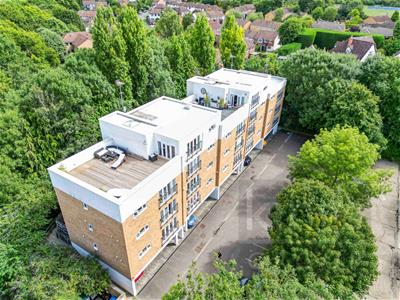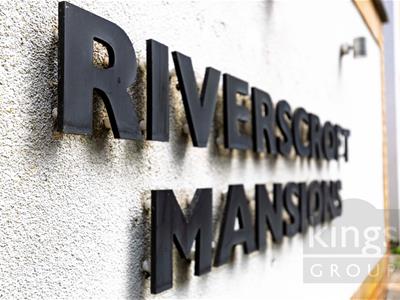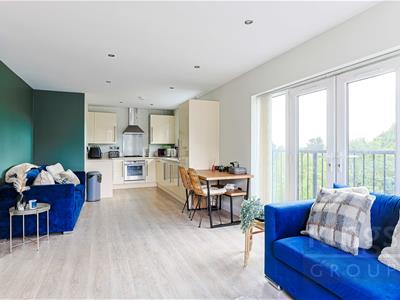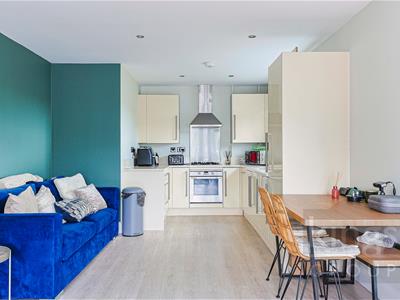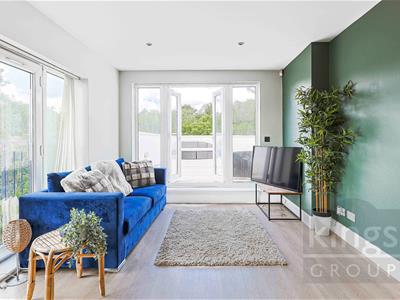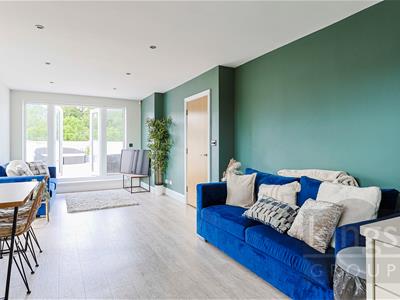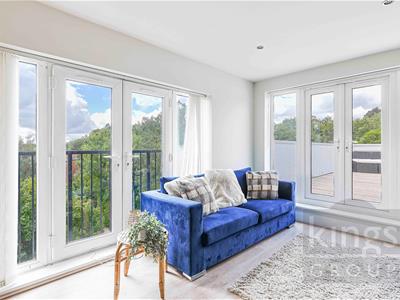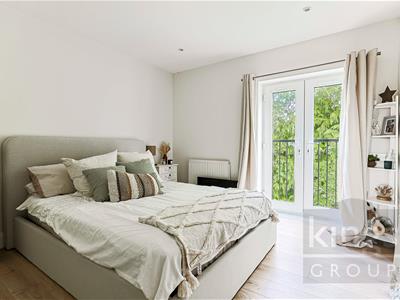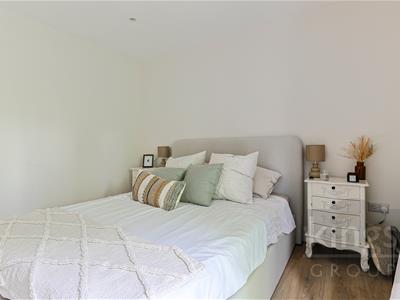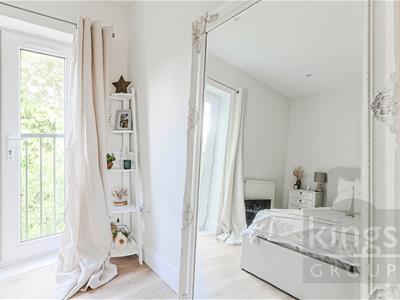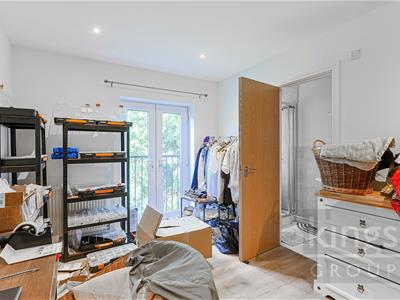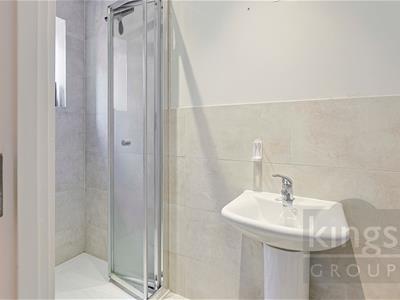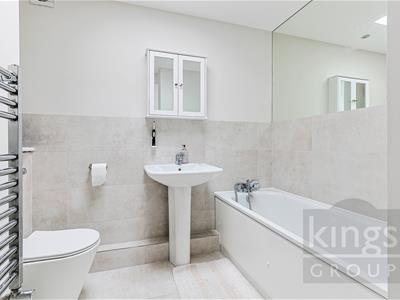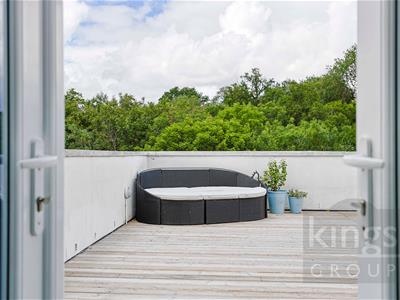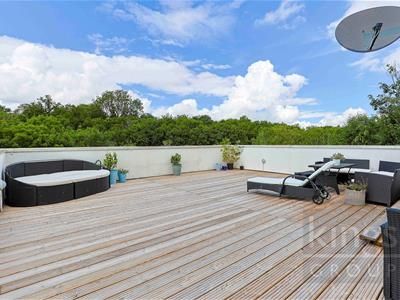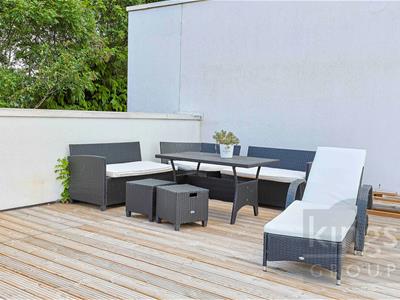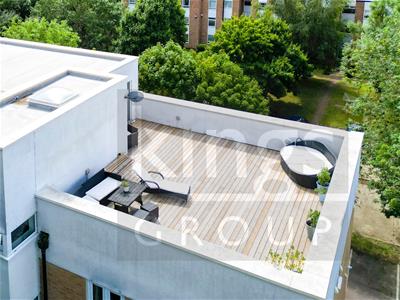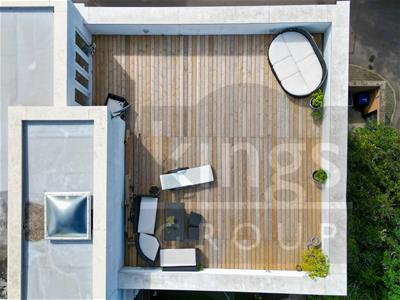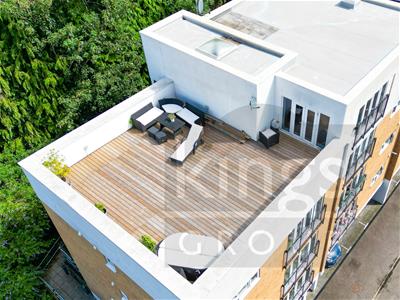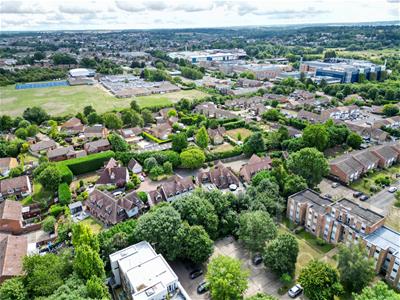
Kings Group LLp
Tel: 01992586570
Fax: 01992586063
28 Maidenhead Street, Hertford
Hertfordshire
SG14 1DR
Trapstyle Road, Ware
£300,000
2 Bedroom Apartment
- TWO BEDROOM TOP FLOOR APARTMENT
- 114 YEARS REMAINING ON THE LEASE
- LARGE PRIVATE ROOF TERRACE
- INTEGRATED KITCHEN APPLIANCES
- EN-SUITE TO MASTER BEDROOM
- ALLOCATED PARKING
- MULTIPLE JULIETTE BALCONIES
- 1.06 MILES FROM WARE TRAIN STATION AND 1.46 MILES FROM HERTFORD EAST TRAIN STATION
- WITHIN LOCAL PROXIMITY OF OUTSTANDING PRIMARY AND SECONDARY SCHOOLS
- COUNCIL TAX BAND C / EPC RATING C
Kings group are DELIGHTED to bring to market this TWO BEDROOM TOP FLOOR APARTMENT for sale within the outskirts of WARE.
The property is comprised of a bright Kitchen / Lounge. Complimented within the Kitchen are integrated appliances giving the kitchen a clean finish. Bedroom One is accompanied by a practical En-suite and a Juliette baloncy, Bedroom Two is also complimented with a Juliette balcony ensuring both rooms are naturally bright. At the end of the hallway, you are presented with a great size bathroom with skylight. The property is also complimented with an allocated parking space.
Trapstyle road offers a new owner massive pros with the property being located just 1.06 miles from Ware Train Stationand 1.46 miles from Hertford North Railway Station, allowing access into London very easily. The property also benefits from being a 5 minute drive from Ware Town Centre which offers an abundance of supermarkets, banks, restaurants and other high street shops.
For more information on the local amenities, please visit https://www.kingsgroup.net/branches/hertford/ and explore our newly updated "local amenities" tab. This will be able to display local shops, schools, transport links and even more!
Entrance Hall
Door entry system, Laminate flooring, Single radiator, Spotlights, Storage cupboard
Kitchen / Lounge
8.41m x 3.20m (27'7 x 10'6)Double glazed window at side aspect, Double radiators, Laminate flooring, Phone point, Power points, TV Aerial point, Juliet balcony, Tiled splash backs, Integrated gas oven with gas hob, Chimney style extractor fan, Integrated fridge freezer, Sink with drainer unit, Integrated Washing machine, Integrated dishwasher, Spotlights, Double glazed French doors leading to roof terrace
Bedroom One
2.82m x 4.06m (9'3 x 13'4)Double glazed French door leading to Juliet balcony, Double radiator, Laminate flooring, TV Aerial point, Power points, Spotlights
En-Suite
Double glazed opaque window at side aspect, Heated towel rail, Tiled flooring, Part tiled walls, Extractor fan, Thermostatically controlled shower, Pedestal wash basin with mixer tap, Low level WC, Spotlights
Bedroom Two
3.10m x 3.20m (10'2 x 10'6)Double glazed French doors leading to Juliet balcony, Single radiator, Laminate flooring, TV Aerial point, Power points, Spotlights
Bathroom
Double glazed skylight, Heated towel rail, Tiled flooring, Part tiled walls, Extractor fan, Panel enclosed bath with shower attached, Pedestal wash basin with mixer tap, Low level WC, Spotlights
Roof Terrace
7.04m x 0.79m (23'1 x 2'7)
Although these particulars are thought to be materially correct their accuracy cannot be guaranteed and they do not form part of any contract.
Property data and search facilities supplied by www.vebra.com
