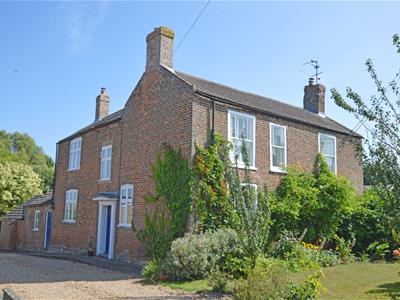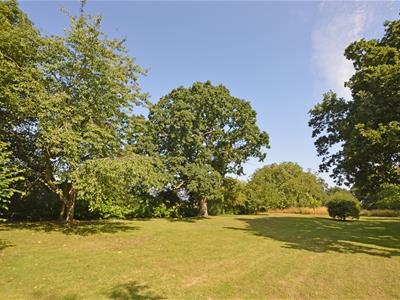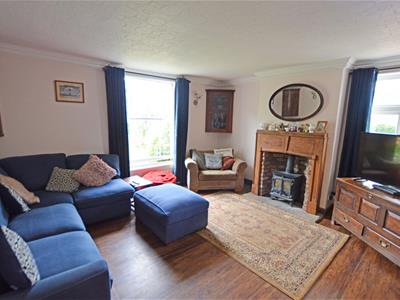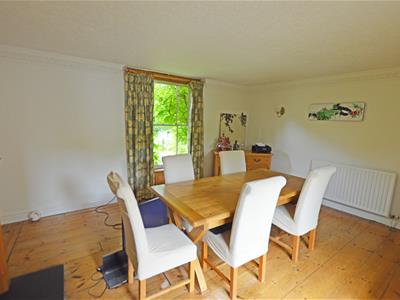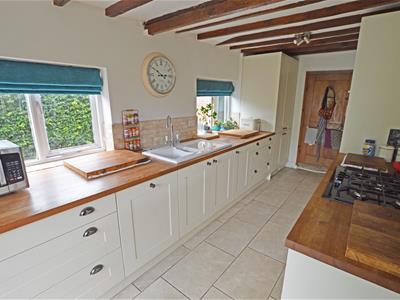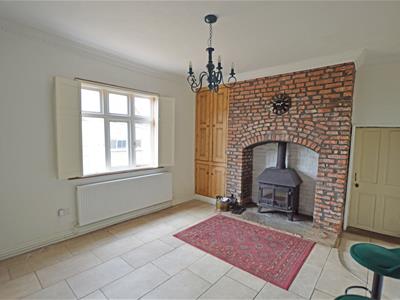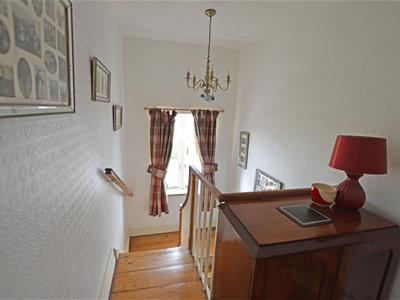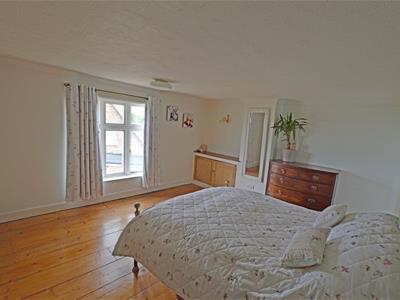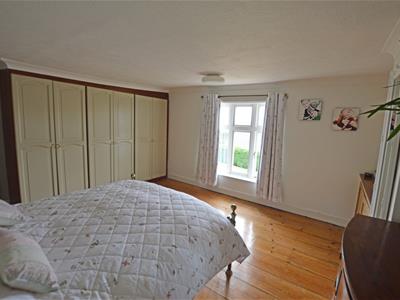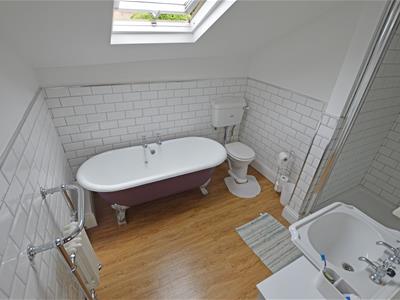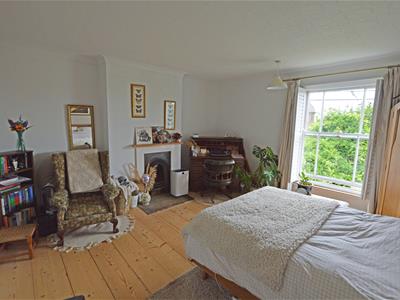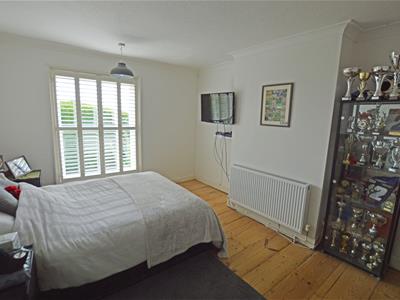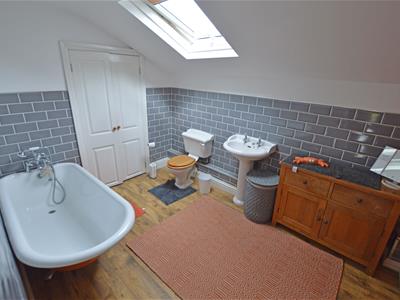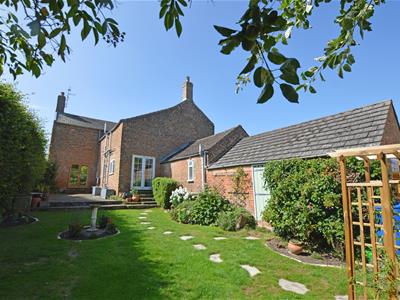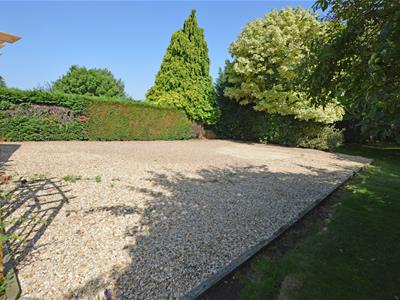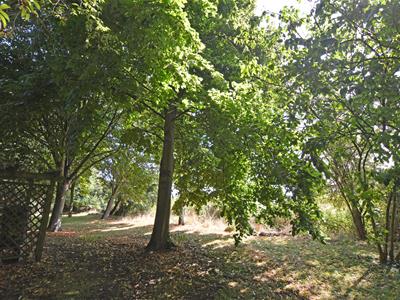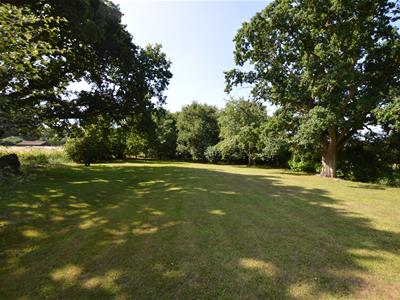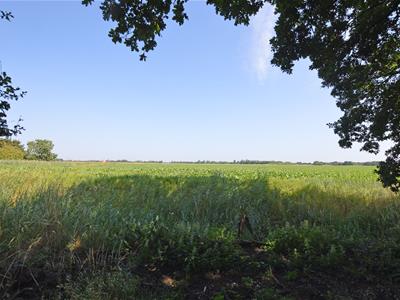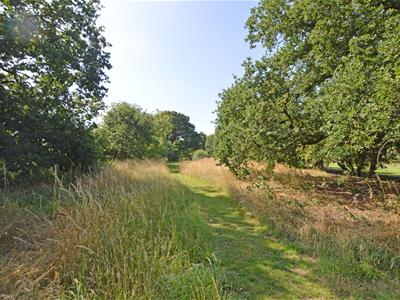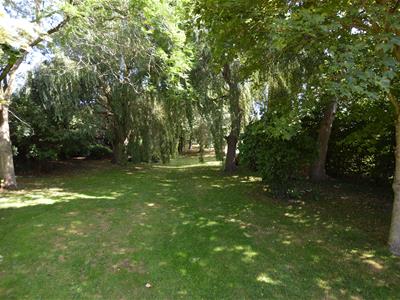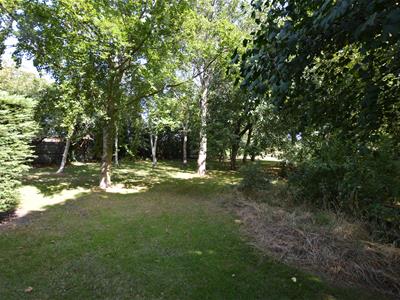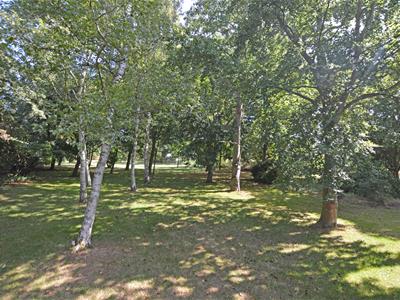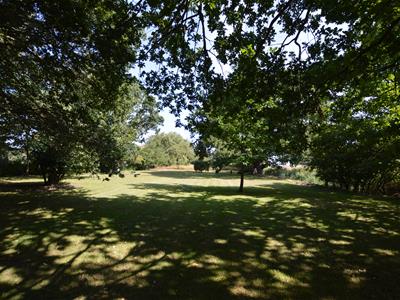9 North Street
Crowland
Lincolnshire
PE6 0EG
Barrier Bank, Cowbit, Spalding
Offers over £550,000 Sold (STC)
4 Bedroom House
- Detached Period Property
- Four Bedrooms And Ensuite To Main Bedroom
- Two Good Size Reception Rooms
- Fitted kitchen Breakfast Room
- Boot Room, Cloakroom And Utility
- Large Garage And Ample Parking
- 1.55 Acre Plot (Approx) Backing Onto Fields (STS)
- Mature Tree And Grass Garden
- Village Location
- Viewing Recommended
Sat on an approximate plot of 1.55 acres of mainly mature trees, this detached house dates from the mis 1700's and has FOUR Bedrooms, an Ensuite and Two Reception Rooms and a Kitchen Breakfast Room. Viewing is strongly urged.
Set on a plot of 1.55 acres (STS) 'The Yews' is a detached period home offering a rare opportunity to purchase a dwelling dating from approximately the mid 1700's. Set amongst formal gardens and wonderous tree filled grounds the property offers stunning family accommodation in the quiet village of Cowbit, mid way between Spalding and Crowland along with easy access to Peterborough. The local primary school is only a short walk away and in the past held its school fete in The Yews garden.
Tastefully presented by the current owners the accommodation benefits from gas radiator heating along with some sympathetically replaced windows and comprises; Entrance Hall, Good size Lounge with a fitted wood burner, spacious Dining Room with access to the rear Garden. The fitted Kitchen opens out to the rear garden and to a large Breakfast Room also with a wood burner. A Boot Room has access to the side, a convenient positioned Cloakroom and Utility Room.
The Landing leads to an Ensuite main Bedroom, three further good size Bedrooms and Family Bathroom.
Outside are formal gardens front and rear, a side positioned gravel driveway leading to a large Garage and hardstanding for numerous vehicles. The remainder of the garden is laid to lawn with numerous mature trees of various species, some of protective status, there is a wild area leading to the edge of the plot which has views over open fields, a wonderous place for children to play and interact with nature along with various uses this amount of land allows.
Tenure Freehold
Council Tax D
Entrance Hall
Stairs to the first floor landing, doors to
Lounge
4.76m max x 4.40m (15'7" max x 14'5" )Wood burner feature set in a period style surround.
Dining Room
5.21m x 4.41m (17'1" x 14'5" )Period style fire surround, french doors to the rear Garden.
Kitchen Area
5.65m x 2.49m (18'6" x 8'2")Fitted with a range of base and eye level kitchen units, integrated fridge , freezer, dishwasher, double oven and gas hob. Boiler cupboard, french doors to the rear Garden, opening through to
Breakfast Room
4.27m x 3.90m (14'0" x 12'9" )Fitted wood burner set in a brick surround with a storage cupboard to the side.
Boot Room
4.10m x 2.78m (13'5" x 9'1")Stable door to the side area.
Cloakroom
Utility Room
Landing
Bedroom1
4.12min x 3.97m (13'6"in x 13'0")fitted wardrobes to one wall.
Ensuite Bath/shower room
Bedroom 2
4.46m x 4.36m (14'7" x 14'3")Period fireplace feature.
Bedroom 3
4.36m x 3.36m max (14'3" x 11'0" max)
Bedroom 4
3.39m x 2.11m (11'1" x 6'11")
Family Bathroom
Outside.
To the front of the property is a formal garden laid to lawn with shrub and floral borders. The gravel side drive leads to a large hardstanding area and a 5.81m x 4.12m garage with double doors. a second formal garden is also laid to lawn with a paved seating area and a stepping stone path leading to the beautiful , mature tree filled grassed garden. Within the garden are historical protected trees with a wild area leading to views over fields at the far boundary.
Energy Efficiency and Environmental Impact

Although these particulars are thought to be materially correct their accuracy cannot be guaranteed and they do not form part of any contract.
Property data and search facilities supplied by www.vebra.com
