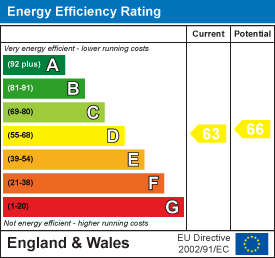Whalton Park, Gallowhill, NE61
Offers Over £260,000
2 Bedroom Apartment
- DELIGHTFUL TWO BEDROOM APARTMENT
- SET WITHIN A DESIRABLE RESIDENTIAL AREA
- LARGE EN SUITE BATHROOM TO PRINCIPAL
- SPACIOUS, DUAL-ASPECT LOUNGE/DINER
- DETACHED GARAGE, OFF-STREET PARKING
- CLOSE TO AMENITIES & EXCELLENT TRANSPORT LINKS
- ONE OF ONLY SIX APARTMENTS
- IMMEDIATE VACANT POSSESSION
Immaculate and Spacious Top-Floor Conversion Apartment, Forming the Largest of Just Six Individually Designed Apartments Within the Prestigious Whalton Park Development. Set within 30 Acres of Private Manicured Grounds & Gardens, Property Includes a Detached Garage, En Suite, and Dual-Aspect Lounge/Diner.
This excellent and well presented apartment offers well-proportioned accommodation, including a large stylish open plan lounge with ample space for dining table and study area, a modern breakfasting kitchen, two generous double bedrooms with fitted storage, a contemporary shower room and a luxury en-suite with freestanding bath and walk-in shower.
Situated just outside the desirable village of Whalton, Whalton Park provides a peaceful yet accessible lifestyle, with Ponteland, Morpeth and Newcastle International Airport all just a short drive away. This desirable development is centred around the historic Gallowhill Hall and is self-managed by its residents.
The accommodation comprises: A communal entrance with intercom secure entry leading to a magnificent hallway and staircase to the second floor. The front door opens to the Reception Hall with large cloaks and storage cupboard, providing access to all rooms.
Positioned to the front, the spacious lounge features space for formal dining and a sitting area with elegant fireplace, as well as a study area. This light and bright room has commanding views from windows on two aspects and offers plenty of space for relaxing or entertaining.
The kitchen has a range of fitted wall and base units with coordinated work surfaces and fitted appliances, including an American-style fridge freezer and wine chiller. The kitchen also offers an area designed and furnished for breakfasting or informal dining. A window to the side provides plenty of natural light.
The hallway includes a large storage cupboard offering a very useful drying and airing facility.
The main bedroom enjoys beautiful views over the surrounding communal gardens, grounds, and mansion lawn. A dressing area with built-in wardrobes leads to a superb en-suite bathroom featuring a free-standing bathtub, vanity unit with wash basin, wall-mounted toilet, and walk-in shower enclosure.
Bedroom two has large built-in wardrobes and spectacular views over open countryside. It could also serve as an ideal double guest room or large study. The modern tiled shower room features a walk-in shower enclosure, wash basin, and toilet.
The property comes with a garage. Whalton Park is approximately one mile to the east of Bolam Lake and a short drive to Ponteland, Morpeth, and Newcastle International Airport. The original building, known as Gallowhill Hall, was constructed in 1888, with conversion to what is now Whalton Park commencing in 2000. The community of Whalton Park successfully self-manages their own Management Company.
ON THE SECOND FLOOR
Hallway
Lounge/ Diner
6.90m x 6.25m (22'7" x 20'6")Measurements taken from widest points
Kitchen
2.40m x 4.84m (7'10" x 15'10")Measurements taken from widest points
Bedroom
4.55m x5.18m (14'11" x16'11")Measurements taken from widest points
En-Suite
2.57m x 2.69m (8'5" x 8'9")Measurements taken from widest points
Bedroom
5.34m x 3.08m (17'6" x 10'1")Measurements taken from widest points
Bathroom
2.67m x 1.97m (8'9" x 6'5")Measurements taken from widest points
Disclaimer
The information provided about this property does not constitute or form part of an offer or contract, nor may be it be regarded as representations. All interested parties must verify accuracy and your solicitor must verify tenure/lease information, fixtures & fittings and, where the property has been extended/converted, planning/building regulation consents. All dimensions are approximate and quoted for guidance only as are floor plans which are not to scale and their accuracy cannot be confirmed. Reference to appliances and/or services does not imply that they are necessarily in working order or fit for the purpose.
Energy Efficiency and Environmental Impact

Although these particulars are thought to be materially correct their accuracy cannot be guaranteed and they do not form part of any contract.
Property data and search facilities supplied by www.vebra.com
.png)































