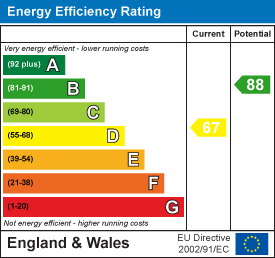4 Picton Place
Haverfordwest
Pembrokeshire
SA61 2LX
Fenton Court, Haverfordwest
Offers Over £165,000
3 Bedroom House - Semi-Detached
- Three-bedroom semi-detached home in a private courtyard setting
- Located close to local shops, schools, and amenities for everyday convenience
- Off-road parking to the fore for one vehicle
- Ideal first-time buy or investment opportunity
- Low-maintenance outdoor space laid to patio and raised decking with handrail
- Recently decorated and updated internally and externally
- Situated in a well-connected and desirable area of Haverfordwest
- No chain sale
*Three-bedroom semi-detached home in a private courtyard setting
*Located close to local shops, schools, and amenities for everyday convenience
*Off-road parking to the fore for one vehicle
*Ideal first-time buy or investment opportunity
*Low-maintenance outdoor space laid to patio and raised decking with handrail
*Recently decorated and updated internally and externally
*Situated in a well-connected and desirable area of Haverfordwest
*No chain sale
Description/Situation
Welcome to 8 Fenton Court, Haverfordwest – a well-proportioned three-bedroom semi-detached home tucked away in a quiet, private courtyard setting. Ideally positioned close to a range of local shops, schools, and everyday amenities, this property offers both convenience and potential. The home benefits from private parking to the fore and an enclosed rear garden, providing a safe and manageable outdoor space ideal for relaxing or entertaining. Internally, the property offers a blank canvas, and has recently been decorated and updated internally and externally. Whether you're looking for your first step onto the property ladder or a solid investment opportunity, 8 Fenton Court represents fantastic value in a well-connected and desirable location.
Entrance Porch
Property entered via obscure pvc door, tiles to floor, obscure glazed door into hallway, door through to kitchen.
Hallway
 Radiator, stairs to first floor landing, door through to lounge.
Radiator, stairs to first floor landing, door through to lounge.
Kitchen/Breakfast Room
 Double glazed window to fore, wall and base units with wood effect work surface over, stainless steel double sink and drainer with mixer tap over, brick effect tiled splash back, integral electric oven and 4 ring has hob with extractor fan over, large breakfast bar, space for white goods, plumbing for washing machine, tiles to floor, radiator, fitted cupboard space housing wall mounted gas boiler.
Double glazed window to fore, wall and base units with wood effect work surface over, stainless steel double sink and drainer with mixer tap over, brick effect tiled splash back, integral electric oven and 4 ring has hob with extractor fan over, large breakfast bar, space for white goods, plumbing for washing machine, tiles to floor, radiator, fitted cupboard space housing wall mounted gas boiler.
Lounge
 Double glazed door to rear leading out to garden space with window to side, radiator, wooden effect flooring.
Double glazed door to rear leading out to garden space with window to side, radiator, wooden effect flooring.
First Floor Landing
 Obscure double glazed window to side, doors leading off to bedrooms and bathroom.
Obscure double glazed window to side, doors leading off to bedrooms and bathroom.
Bedroom 1
 Double glazed window to rear, radiator.
Double glazed window to rear, radiator.
Bedroom 2
 Double glazed window to fore, radiator.
Double glazed window to fore, radiator.
Bedroom 3
 Double glazed window to fore, radiator.
Double glazed window to fore, radiator.
Bathroom
 Obscure double glazed window to rear, full height wall tiles, wood effect flooring, low level w.c, wash hand basin vanity unit, bath with power shower and glass screen over, spotlights, extractor fan, wall mounted heated towel rail.
Obscure double glazed window to rear, full height wall tiles, wood effect flooring, low level w.c, wash hand basin vanity unit, bath with power shower and glass screen over, spotlights, extractor fan, wall mounted heated towel rail.
Externally
 Externally, the property offers off-road parking for one vehicle to the fore, with a pathway leading to the front door and a small lawned area adding a touch of greenery to the entrance. To the rear, you’ll find a fully enclosed, low-maintenance garden designed for ease and enjoyment, featuring a spacious patio area and a raised decking area with handrail – ideal for outdoor dining or relaxing. The garden also benefits from gated side access, providing both convenience and security.
Externally, the property offers off-road parking for one vehicle to the fore, with a pathway leading to the front door and a small lawned area adding a touch of greenery to the entrance. To the rear, you’ll find a fully enclosed, low-maintenance garden designed for ease and enjoyment, featuring a spacious patio area and a raised decking area with handrail – ideal for outdoor dining or relaxing. The garden also benefits from gated side access, providing both convenience and security.
Utilities & Services
Heating Source: Gas Mains
Services:
Electric: Mains
Water: Mains
Drainage: Mains
Broadband: Available
Tenure: Freehold
Local Authority: Pembrokeshire County Council
Council Tax: Band C
Energy Efficiency and Environmental Impact

Although these particulars are thought to be materially correct their accuracy cannot be guaranteed and they do not form part of any contract.
Property data and search facilities supplied by www.vebra.com







