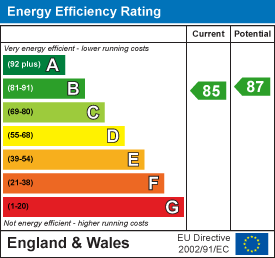11, High Street, Queensbury
Bradford
West Yorkshire
BD13 2PE
Seven Acres, Denholme, Bradford
£320,000
4 Bedroom House - Detached
- MODERN FOUR BEDROOM DETACHED
- CUL-DE-SAC POSITION
- OPEN VIEWS TO THE REAR
- TWO RECEPTION ROOMS
- NEW SOFFITS & FASCIAS
- INTEGRAL GARAGE WITH ELECTRIC DOOR
- GAS CENTRAL HEATING & UPVC DG
- SECURITY ALARM
- SOLAR PANELS
- ELECTRIC KITCHEN BLINDS
** FOUR BEDROOM DETACHED ** TWO RECEPTION ROOMS ** GROUND FLOOR WC ** EN-SUITE SHOWER ROOM ** GARAGE & DRIVEWAY ** Bronte Estates are pleased to offer for sale this spacious detached property, located at the top of the popular Seven Acres development in Denholme. To the ground floor is an entrance Porch, Hall, Lounge, Dining Room, Kitchen, Utility, WC and to the first floor are four Bedrooms, Master with Ensuite and a family Bathroom. Delightful gardens to the rear with open views and an open plan garden to the front with off-road parking and an integral garage. View now!
Porch
Front entrance porch with UPVC door and windows. Door to the hallway.
Entrance Hall
5.18m x 1.83m (17'0 x 6'0)Stairs lead off to the first floor and there are doors to the lounge, dining room, kitchen and WC. Central heating radiator.
Lounge
4.45m x 3.25m (14'7 x 10'8)Solid marble fireplace with an inset living flame coal effect gas fire, bay window to the front elevation and two central heating radiators. Double doors to:
Dining Room
3.61m x 3.05m (11'10 x 10'0)French doors with integrated louvre blinds lead out to the rear garden. Central heating radiator.
Dining-Kitchen
3.61m x 3.10m (11'10 x 10'2)Fitted with a range of base and wall units with laminated working surfaces and splash-back tiling. There is an integrated electric oven, four ring gas hob, extractor, under-counter fridge and a stainless steel sink and drainer with pot-washer tap. There are windows to both the side and rear elevation, both with remote control electric blinds. Ample space for a dining table, door to the garage and a door to the utility room. Central heating radiator.
Utility Room
UPVC stable door to the rear elevation, fitted work surface, fitted wall unit and plumbing for a washing machine. There is space for a tumble dryer and a pantry/store cupboard providing further storage.
WC
Ground floor WC with washbasin, central heating radiator and the alarm control panel.
First Floor
Landing area with access to the loft space and an airing cupboard. Doors off to all bedrooms and the bathroom.
Bedroom One
4.09m x 3.66m (13'5 x 12'0)Window to the front elevation, fitted double wardrobe with mirror sliding doors, central heating radiator and a door to:
En-Suite
A modern, full tiled shower room comprising of a corner rainfall shower, washbasin with storage below and a low flush WC. Window to the front elevation, shaver point and a chrome heated towel rail.
Bedroom Two
3.43m x 2.62m (11'3 x 8'7)Window to the rear elevation, fitted wardrobe with mirror sliding doors and a central heating radiator.
Bedroom Three
3.81m x 2.57m (12'6 x 8'5)Window to the front elevation, fitted wardrobe with mirror sliding doors, store cupboard and a central heating radiator.
Bedroom Four
3.10m x 2.51m (10'2 x 8'3)Window to the rear elevation and a central heating radiator. Currently used as a home office.
Bathroom
White three piece bathroom suite comprising of a panelled bath, pedestal washbasin and a low flush WC. Window to the rear elevation and a central heating radiator.
External
To the front of the property is an open plan driveway giving access to the garage and a lawn with gravel borders. To the rear is a superb split level garden enjoying an open aspect with views across roof tops and countryside beyond. Briefly comprising of a large patio deck, garden shed and steps down to a lower level with a summerhouse, patio, flower beds, mature shubs and trees.
Garage
5.11m x 2.46m (16'9 x 8'1)Integral single garage with an electric remote control door to the front and an internal door from the kitchen.
EPC & Floorplan to follow
Energy Efficiency and Environmental Impact

Although these particulars are thought to be materially correct their accuracy cannot be guaranteed and they do not form part of any contract.
Property data and search facilities supplied by www.vebra.com






















