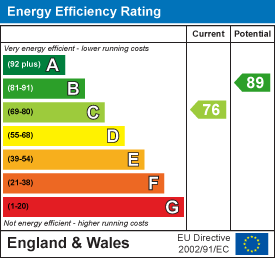
48b Church Drive
Orton Waterville
Peterbrough
PE2 5HE
King Henry Chase, Bretton, Peterborough
Offers in the region of £287,000
3 Bedroom House - End Terrace
- End-Terraced Town House
- Presented Over Three Floors
- Three Bedrooms
- Lounge, Kitchen, Downstairs Cloakroom
- Family Bathroom & En-Suite To Bedroom One
- Converted Detached Garage Into Second Kitchen
- Low Maintenance Rear Garden
- Galeria Balcony Window To Bedroom One
- Sought After Residential Area
- Close To Travel Links
An End-Terrace Town House, Presented Over Three Floors. Comprising Of A Lounge, Kitchen, Downstairs Cloakroom, Three Bedrooms, En-Suite To Bedroom One And A Family Bathroom. Plus, A Converted Detached Garage Into Further Kitchen & Store Room. Low Maintenance Rear Garden.
A well presented three bedroom end-terrace town house presented over three floors, located in a sought after area.
The property comprises of:
Ground Floor - entrance hall, lounge, kitchen, downstairs cloakroom.
First Floor - bedrooms two and three and family bathroom.
Second floor - bedroom one and en-suite shower room.
Outside - private, low maintenance, rear garden, leading to converted detached garage which now provides a second kitchen and store room.
This property is situated within easy access to local amenities and travel links.
Tenure: Freehold
Council Tax Band: C
Entrance Hall
Lounge
5.19m max x 3.20m max (17'0" max x 10'5" max)
Kitchen
4.20m x 2.97m (13'9" x 9'8")
Downstairs Cloakroom
1.69m x 0.89m (5'6" x 2'11")
First Floor Landing
Bedroom Two
4.25m max x 2.95m max (13'11" max x 9'8" max)
Bedroom Three
3.04m x 2.15m (9'11" x 7'0")
Bathroom
2.16m x 2.07m min (7'1" x 6'9" min)
Second Floor
Bedroom One
6.04m max x 4.25m max (19'9" max x 13'11" max)
En-Suite
2.71m max x 1.96m max (8'10" max x 6'5" max)
Converted Detached Garage
Kitchen
4.69m x 3.04m ( 15'4" x 9'11")
Store Room
4.69m x 1.88m (15'4" x 6'2")
Energy Efficiency and Environmental Impact

Although these particulars are thought to be materially correct their accuracy cannot be guaranteed and they do not form part of any contract.
Property data and search facilities supplied by www.vebra.com












