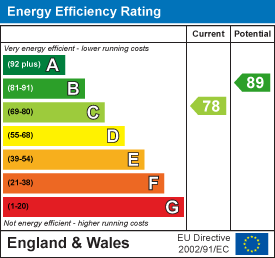
Goodwin Property Services
2/3 St John's Street
Stamford
PE9 2DA
Jenner Close, Melton Mowbray
PCM £1,200 p.c.m. To Let

3 Bedroom House - Terraced
- Three-storey Town House
- Extremely Well Presented Throughout
- Good sized open-plan Living/Dining Space
- Fully Fitted Kitchen/Breakfast
- Family Bathroom, Ensuite Shower Room & Ground Floor Cloakroom
- Three Double Bedrooms
- Available Start of September 2025
- EPC Rating - C
- Please refer to attached Key Facts for Tenants for Material Information Disclosures
3 bedroom Townhouse with generous living space set across three floors. Offering three double bedrooms, including one with ensuite shower room and separate dressing area, family bathroom and a ground floor cloakroom, the accommodation really should be viewed to appreciate the space on offer. Outside to the rear is a fully enclosed Garden with pedestrian gate and a Single Garage with parking in front for one car.
This three-storey property is set in a pleasant cul de sac in this popular residential area just on the north side of the Town ideally located for access to the nearby Country Park, Brownlow Primary School, John Ferneley College, Tesco Supermarket and the Town centre. Finished to a high standard throughout, and extremely well presented, the accommodation comprises: GROUND FLOOR - Entrance Hall, Cloakroom, Kitchen/Breakfast, Living/Dining Room. FIRST FLOOR - Landing area, Bedroom 2 and Bedroom 3 and a family Bathroom. SECOND FLOOR - Master Bedroom, Dressing Area and En-suite Shower Room. Outside to the rear is an enclosed garden, Single garage and off street parking for one car.
Agents Note:
Holding Deposit - £276
Tenancy Security Deposit – £1,384
Local Authority – Leicestershire County Council
Council Tax Band – D
EPC Rating - C
Entrance Hall
Living/Dining Room
16'6 x 13'3 (52'5"'19'8" x 42'7"'9'10")
Kitchen
12'9 x 6'1 (39'4"'29'6" x 19'8"'3'3")
Cloakroom
First Floor Landing
Bedroom 2
13'3 x 11'7 (42'7"'9'10" x 36'1"'22'11")
Bedroom 3
13'3 x 11'2 (42'7"'9'10" x 36'1"'6'6")
Family Bathroom
6'3 x 6'2 (19'8"'9'10" x 19'8"'6'6")
Second Floor Landing
Bedroom 1
13'3 x 13'0 (42'7"'9'10" x 42'7"'0'0")
Dressing Room
10'2 x 6'3 (32'9"'6'6" x 19'8"'9'10")
Ensuite Shower Room
6'9 x 6'7 (19'8"'29'6" x 19'8"'22'11")
Single Garage & Off Street Parking
Enclosed Rear Garden
Sizes and dimensions are calculated using a laser measuring modelling device and as such whilst representative it must be noted that they are all approximate, actual sizes may vary.
Energy Efficiency and Environmental Impact

Although these particulars are thought to be materially correct their accuracy cannot be guaranteed and they do not form part of any contract.
Property data and search facilities supplied by www.vebra.com










