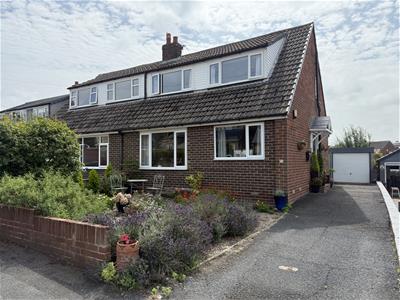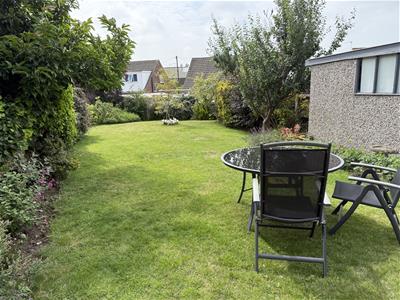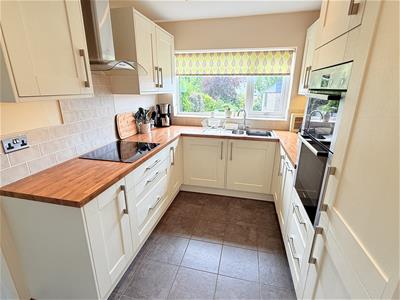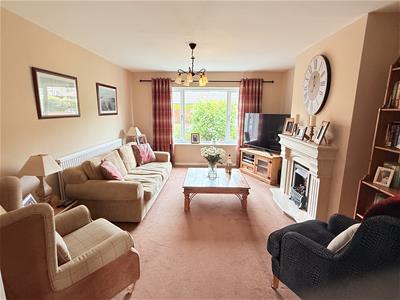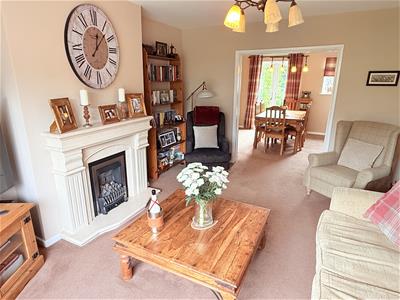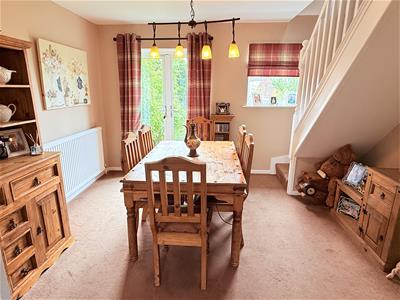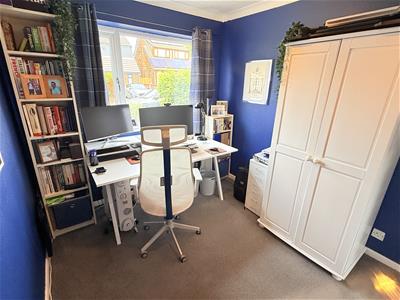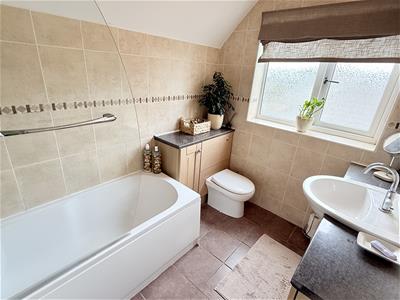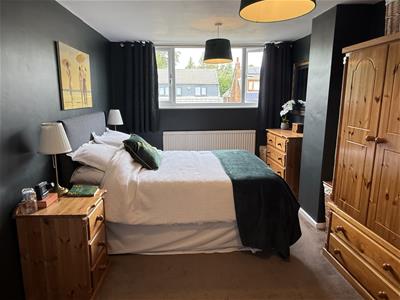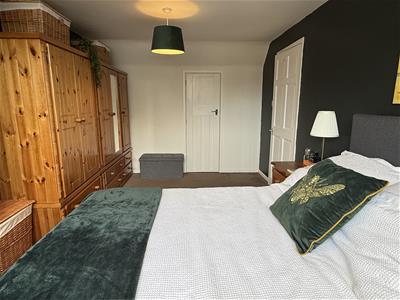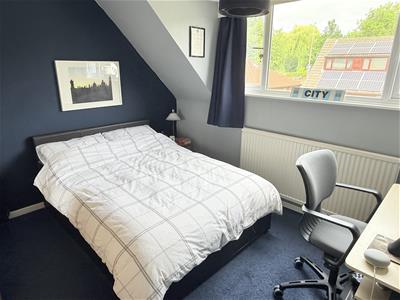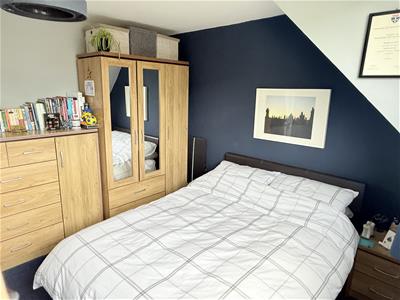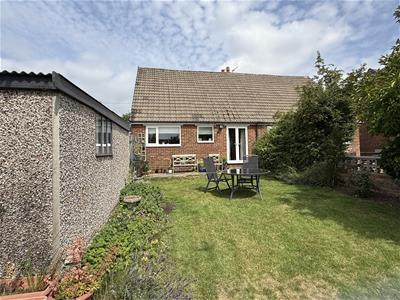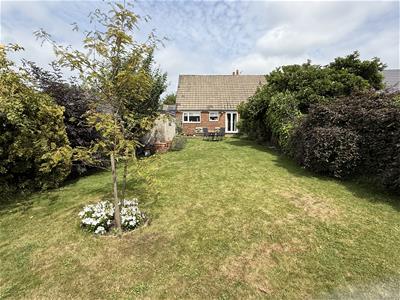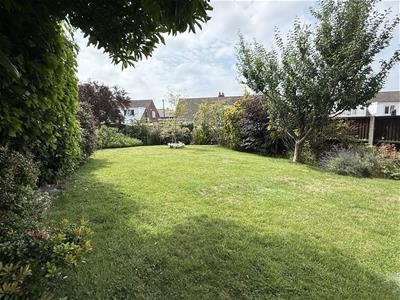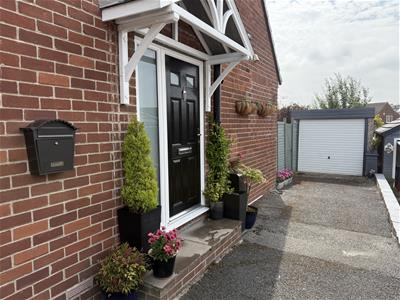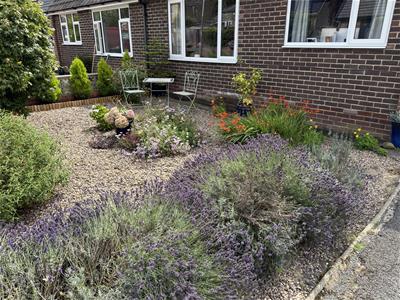Manor Park, Mirfield
£260,000 Sold (STC)
3 Bedroom House - Semi-Detached
- WELL PRESENTED THREE BEDROOM SEMI DETACHED HOUSE
- GROUND FLOOR BEDROOM
- SUBSTANTIAL PLOT WITH GENEROUS GARDENS
- CLOSE TO LOCAL AMENITIES INCLUDING SCHOOLS
- PUBLIC TRANSPORT LINKS & MOTORWAY NETWORKS NEARBY
- DRIVEWAY & SINGLE GARAGE
This three bedroom semi-detached property is ideal for first-time buyers or young families. Located a short distance from Mirfield town centre, it offers convenient access to local amenities, schools, and transport links. The property benefits from a much larger than average rear garden, providing plenty of outdoor space. Inside, there are two well-sized bedrooms to the first floor and as well as a ground floor double bedroom which is currently used as a study. A driveway provides off-road parking and leads to a single garage. The location is well connected for commuters, with nearby motorway links and public transport options. Mirfield train station offers direct services to Huddersfield, Leeds, Manchester, and London.
Tenure - Freehold
EPC Rating - C
Council Tax - Band C
Gas - mains
Electric - mains
Water - mains
Sewerage - mains
Parking - driveway
Entrance
The main door opens to the entrance hallway with doors opening to kitchen, lounge and ground floor bedroom/family room.
Ground Floor Bedroom
3.2 x 2.5 (10'5" x 8'2")A versatile room positioned on the ground floor which is currently being used as a study, but has previously been used as a double bedroom. Other uses could include a playroom, cinema room or snug. Front aspect window.
Kitchen
3.4 x 2.5 (11'1" x 8'2")Comprising a range of wall and base with oak effect worktops and a stainless steel 1.5 sink and drainer. Integrated appliances include; built in double oven, induction hob with extractor above, washing machine, dishwasher and a fridge freezer. The rear facing window enjoys the pleasant aspect of the garden.
Dining Room
3.9 x 3.4 (12'9" x 11'1")Set off the kitchen and providing plenty of space for a dining table, making it a perfect space to entertain family and friends. Patio doors open to the rear garden which is a fabulous feature, especially throughout the warmer months. This room is currently open to the living room which creates and expansive open plan space, but double doors could be put on to separate the two rooms if preferred.
Lounge
4.7 x 3.9 (15'5" x 12'9")An excellent sized reception room providing ample space for furnishings and having a living flame effect gas fire. The large front aspect window allows in a great amount of natural light.
First Floor Landing
Doors open to the two bedrooms and house bathroom.
House Bathroom
2.5 x 1.9 (8'2" x 6'2")A fully tiled suite comprising a bath with shower over, low flush wc, vanity wash basin, heated towel radiator and a side facing obscured window.
Bedroom One
5 x 2.9 (16'4" x 9'6")A generously sized double bedroom offering ample space for furnishings and having a large storage cupboard under the eaves to the rear. Large front aspect window.
Bedroom Two
3.5 x 3.2 (11'5" x 10'5")A spacious double bedroom with room for furnishings and a front aspect window.
Garden, Driveway & Garage
The driveway provides off road parking and leads up to the single garage. Set to the rear is a much larger than average garden, mainly lawned with mature borders - a fabulous space which is perfect for those who love the outdoors and a perfect entertaining space.
Energy Efficiency and Environmental Impact

Although these particulars are thought to be materially correct their accuracy cannot be guaranteed and they do not form part of any contract.
Property data and search facilities supplied by www.vebra.com
.png)
