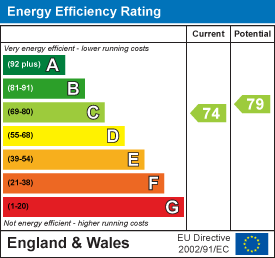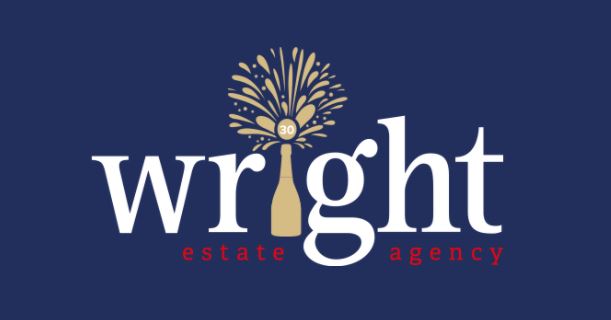HAYLANDS, RYDE
£250,000 Sold (STC)
1 Bedroom Bungalow - Detached
- 2018/19 Converted Unique Detached Bungalow
- Completely Upgraded & Modernised
- Very Comfortable 1 Double Bedroom Accommodation
- Spacious 17'11 Lounge/Diner-Bifold Doors to Garden
- Stylish 13'4 Kitchen/Breakfast Room
- Parking for Three Cars
- Generous Lawned Garden with Garden Chalet
- Peaceful No Through Road Location
- Paved Verandah with Glazed Roof
- Gas C/Heating & D/Glazing
Found in the charming area of Haylands, Ryde, this delightful detached bungalow, converted in 2018, offers a perfect blend of modern living and comfort. Designed for those who appreciate single-floor living, this property has been tastefully converted and upgraded, ensuring a stylish yet practical home.
As you approach the bungalow, you will be greeted by its attractive exterior, which hints at the spacious interior that awaits. The open plan living space is a standout feature, seamlessly integrating a well-appointed kitchen/breakfast room, a dining area, and a cosy lounge. Bifold doors open up to the garden, allowing natural light to flood the space and creating a harmonious connection with the outdoors.
The garden is larger than one might expect, predominantly laid to lawn, providing an ideal setting for relaxation or entertaining. A charming garden chalet at the rear adds versatility, while a paved verandah with a glazed roof extends the living space, perfect for enjoying the fresh air regardless of the weather.
The bedroom is generously sized, comfortably accommodating a double bed, and it conveniently connects to a modern shower room, enhancing the practicality of the layout.
Situated just a five-minute drive from the town centre, this bungalow offers easy access to local amenities, while a major supermarket, which provides home delivery services, is only ten minutes away. With parking available for up to three vehicles, this property is not only a beautiful home but also a convenient choice for modern living.
Entrance Hall
4.27m x 1.17m (14'0" x 3'10")
Walk-in Cloak Cupboard
2.67m x 1.17m (8'9" x 3'10")
Utility Room
1.75m x 1.17m (5'9" x 3'10")
Lounge/Diner
5.46m x 4.52m (17'11" x 14'10")
Kitchen/Breakfast Room
4.06m x 2.74m (13'4" x 9'0")
Inner Hall
Loft Hatch
Bedroom
4.83m x 3.28m plus wardrobes (15'10" x 10'9" plus
Shower Room/ En Suite
2.24m x 1.57m (7'4" x 5'2")
Gardens
A gated pathway leads to the rear garden. This is neatly laid to lawn and fully enclosed by fence boundaries. A glazed verandah covers the paved terrace which sits off the rear of the bungalow. This is accessed from the bi-folding doors of the lounge/diner. Garden tap. Garden shed.
Garden Chalet
5.79m x 2.77m (19'0" x 9'1")Currently has as a bar for social gatherings. Windows to side overlook the garden. Power & Lighting.
Parking
Spaces for up to 3 vehicles.
Tenure
Freehold
Council Tax
Band C
Flood Risk
Very Low Risk
Construction Type
Converted into dwelling with building regulations in 2018/19. Clad external walls. Cavity walls.
Mobile Coverage
Coverage Includes: EE, O2, Vodafone & Three
Broadband Connectivity
Openreach and Wightfibre Networks. Up to Ultrafast available.
Services
Unconfirmed gas, electric, water and drainage.
Agents Note
Our particulars are designed to give a fair description of the property, but if there is any point of special importance to you we will be pleased to check the information for you. None of the appliances or services have been tested, should you require to have tests carried out, we will be happy to arrange this for you. Nothing in these particulars is intended to indicate that any carpets or curtains, furnishings or fittings, electrical goods (whether wired in or not), gas fires or light fitments, or any other fixtures not expressly included, are part of the property offered for sale.
Energy Efficiency and Environmental Impact

Although these particulars are thought to be materially correct their accuracy cannot be guaranteed and they do not form part of any contract.
Property data and search facilities supplied by www.vebra.com












