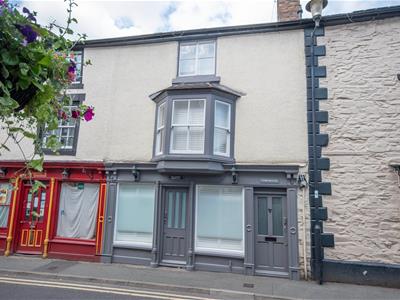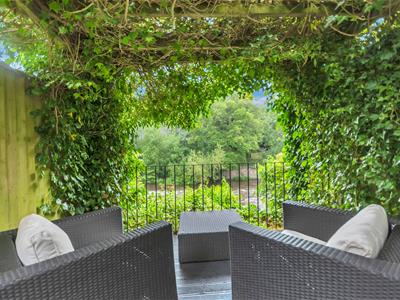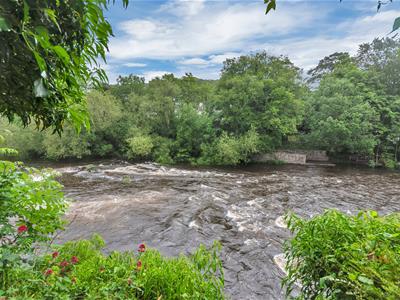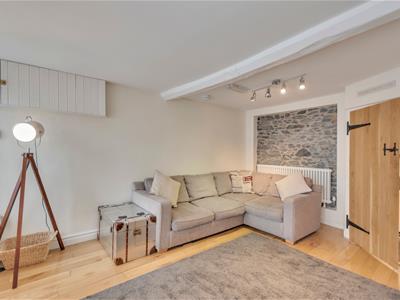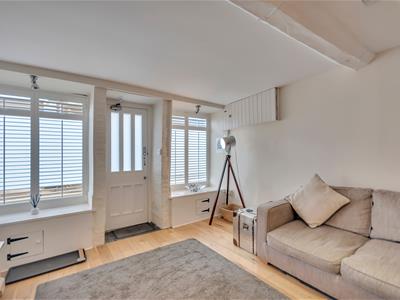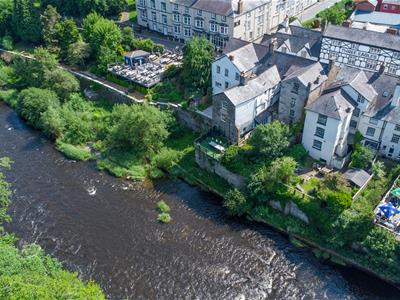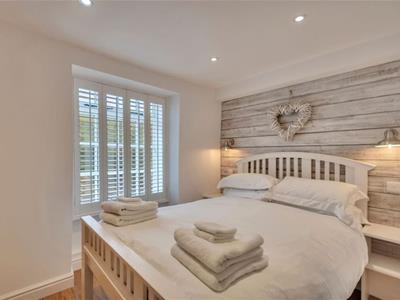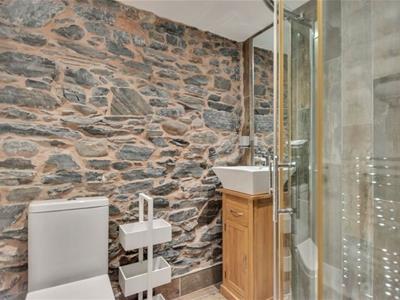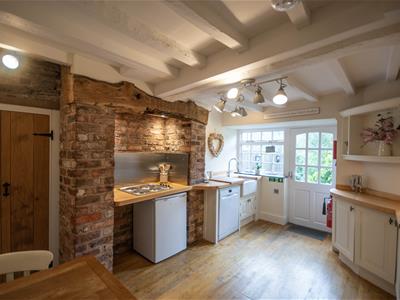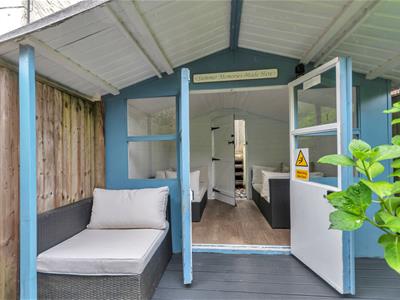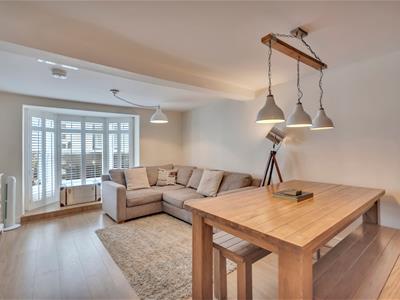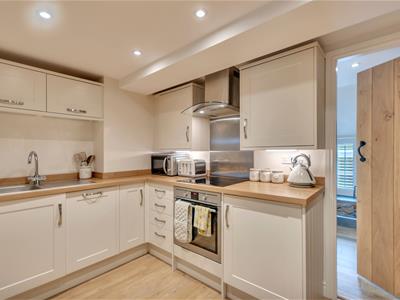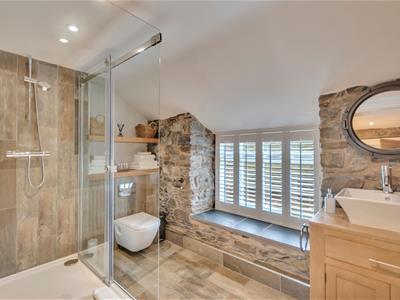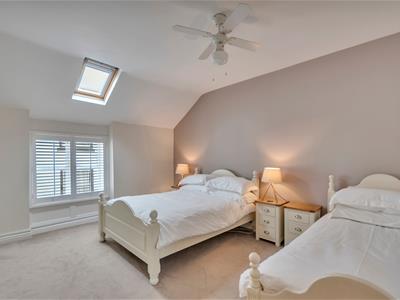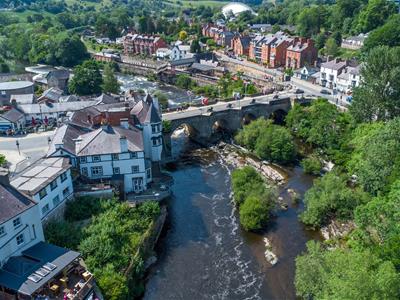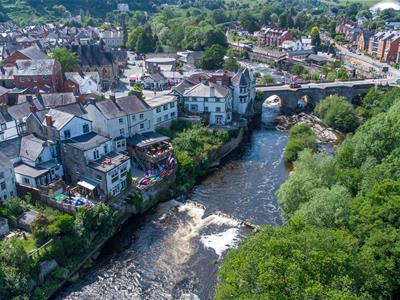
12 Castle Street
Llangollen
LL20 8NU
Bridge Street, Llangollen
Price £450,000
2 Bedroom House - Townhouse
- A GRADE II LISTED FOUR STOREY TOWNHOUSE LOCATED IN THE CENTRE OF TOWN
- SUCCESSFUL HOLIDAY LETS WITH THE BACKDROP OF THE RIVER DEE
- RIVERSIDE SUITES COMPRISES OF TWO, ONE BEDROOM DUPLEX APARTMENTS
- THE PROPERTY OFFERS VERSATILE USE: FULL FIXTURES & FITTINGS INCLUDED
- ENERGY RATING D (62): NO CHAIN
A Grade II Listed four storey Townhouse located in the centre of town with the backdrop of the River Dee. Currently a successful Holiday let Riverside Suites comprises of two one bedroom apartments. "The Suite" comprises of spacious lounge, en-suite bedroom, lower ground kitchen/breakfast room, outside summerhouse and riverside patio. "The Townhouse" is arranged over the first and second floors with lounge/dining room, kitchen, shower room and double bedroom with dressing area. The property offers versatile use and could easily be re-instated as a residential home. All Fixtures and fittings are included. NO CHAIN, EPC D (62)
Location
Llangollen provides a sought after and convenient residential location renowned for its picturesque setting on the River Dee and for its Annual International Musical Eisteddfod. The town offers an excellent range of day to day shopping facilities together with both primary and secondary schools, social amenities etc whilst good road links provide easy daily commuting to major commercial and industrial centres throughout the area.
On The Ground Floor
Apartment One "The Suite"
One bedroom apartment situated on the ground and lower ground floors with entrance door from front opening into:-
Lounge
5.23 x 3.60 (17'1" x 11'9")Double fronted windows to front with deep cills, feature exposed stone wall, radiator and door to:-
Inner Hall
Internal service door to main entrance hall (leading to Apartment Two) stairs down to lower ground level and door to:-
En Suite Bedroom
4.70 x 3.39 (15'5" x 11'1")River views, built in wardrobe, radiator, door to:-
En-Suite
Feature exposed stone wall, shower enclosure with mains shower, w.c, wash hand basin, heated towel rail.
On The Lower Ground Floor
Stairs leading down from the inner hall to the lower ground kitchen/breakfast room.
Kitchen/Breakfast Room
4.70 x 2.86 (15'5" x 9'4")Fitted with a range of base and wall units complimented by work surfaces incorporating Belfast sink, exposed brick work and beams. Electric hob with under counter area for fridge, electric oven, useful store cupboard, window to rear and door opening into the Riverside garden.
Riverside Garden
Timber summerhouse with power laid on, decked seating area and door leads through to the raised patio area overlooking the River Dee from which to admire the setting.
Apartment Two "Townhouse"
One bedroom apartment situated on the first and second floors, entrance door opens into hallway with stairs rising to the first floor.
Lounge/Dining Room
5.23 x 3.85 (17'1" x 12'7")Full length walk in bay window to front, exposed stone wall, radiator, archway opens into:-
Kitchen
2.60 x 3.39 (8'6" x 11'1")Fitted range of base and wall units with works surface areas incorporating stainless steel sink unit, electric hob with extractor hood over and electric oven below, under unit lighting, integrated dishwasher, integrated fridge. Door to:-
Shower Room
Walk in double shower enclosure with mains shower, feature exposed brick wall, window offering riverside views, w.c, wash hand basin with vanity unit below, heated towel rail.
On The Second Floor
Bedroom & Dressing Room
5.23 x 3.85 (17'1" x 12'7")Window to front, velux window, radiator. dressing area with velux window.
Energy Efficiency and Environmental Impact
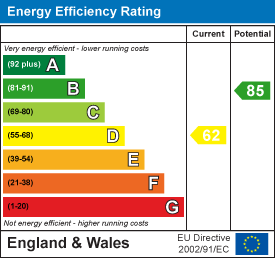
Although these particulars are thought to be materially correct their accuracy cannot be guaranteed and they do not form part of any contract.
Property data and search facilities supplied by www.vebra.com
