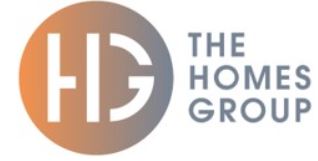
71 - 75 Shelton Street.
London
WC2H 9JQ
Tyron Way, Sidcup
Guide price £800,000
5 Bedroom House - Semi-Detached
- Beautifully Presented Semi-Detached House
- Versatile Family Home
- Five Bedrooms
- Three Reception Rooms
- 18'5 x 10'1 Fitted Kitchen
- 140' x 100' Rear Garden
- Garage En-Bloc
- Off Street Parking for Two Cars
- Development Opportunity (STPP)
- Close to Schools
The Homes Group are proud to present this extended five bedroom semi-detached house located in Sidcup which boasts an enormous 140' x 100' rear garden. Located within easy access of High Street, a variety of education facilities & local hospital plus road links.
The accommodation comprises of an entrance hall, ground floor cloakroom, a 24'6 x 10'9 living room, an 18'5 x 14'5 second living area that is open to the 18'5 x 10'1 fitted kitchen which in turn is open to the 12' x 10'3 dining area with its vaulted ceiling with skylights and bi-fold doors opening onto the garden. There is a 24'6 x 10'9 second living room. On the first floor there are five good size bedrooms and a family bathroom.
The rear garden feels like a small park with a large lawn area, mature trees, a wooded corner and various sheds and outbuildings. There is a garage en-bloc with parking in front of it to the side of the house and further parking for a car in front of the property.
Subject to planning permission and local consents we believe that this property, its garden and access to it, could provide a development opportunity. Please contact the office to discuss further.
Entrance Hall
1.83m x 1.22m (6' x 4')
Living Room
7.47m x 3.28m (24'6 x 10'9)
Second Living Room
 5.61m x 4.39m (18'5 x 14'5)
5.61m x 4.39m (18'5 x 14'5)
Kitchen
 5.61m x 3.07m (18'5 x 10'1)
5.61m x 3.07m (18'5 x 10'1)
Dining Room
 3.66m x 3.12m (12' x 10'3)
3.66m x 3.12m (12' x 10'3)
Ground Floor Cloakroom
Landing
 2.84m x 2.13m (9'4 x 7')
2.84m x 2.13m (9'4 x 7')
Bedroom One
 4.57m x 3.28m (15' x 10'9)
4.57m x 3.28m (15' x 10'9)
Bedroom Two
 4.45m x 3.73m (14'7 x 12'3)
4.45m x 3.73m (14'7 x 12'3)
Bedroom Three
 3.73m x 2.87m (12'3 x 9'5)
3.73m x 2.87m (12'3 x 9'5)
Bedroom Four
 2.79m x 2.49m (9'2 x 8'2)
2.79m x 2.49m (9'2 x 8'2)
Bedroom Five
3.35m x 2.13m (11' x 7')
Bathroom
 2.69m x 1.68m (8'10 x 5'6)
2.69m x 1.68m (8'10 x 5'6)
Rear Garden
 42.67m x 30.48m (140' x 100')
42.67m x 30.48m (140' x 100')
Driveway for One Car
Garage En-Bloc
Parking to Front of Garage
Energy Efficiency and Environmental Impact

Although these particulars are thought to be materially correct their accuracy cannot be guaranteed and they do not form part of any contract.
Property data and search facilities supplied by www.vebra.com













