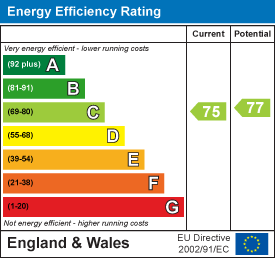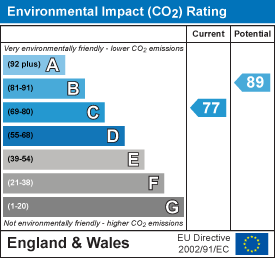
Assured Residential Ltd
Tel: 024 7622 5030
Fax: 024 7622 5040
Oddfellows House
2 Queen Victoria Road
Coventry
CV1 3JH
St. Margarets Avenue, Wolston, Warwickshire. CV8
Per Month £1,375 p.c.m. To Let
4 Bedroom House - End Terrace
- 3 Storey End Townhouse
- Sought After Location
- Four Bedroom
- Extended Lounge/ Diner
- Kitchen With Appliances
- Parking to rear
- EPC Rating C
- Council Tax Band C
- Unfurnished
- Available November
A superbly presented three storey, four bedroom end townhouse located in the village of Wolston which lies between Coventry and Rugby, offering excellent access to the A45, M1 and associated motorway networks and with a range of local shops and amenities. The lounge has a well designed and particularly attractive extension with a roofline ceiling, Velux windows and bi-folding doors leading to the rear garden. The kitchen has an integral washing machine, dishwasher, fridge and freezer. There are recessed down lighters throughout and there is a family bathroom and en-suite shower room. Offered on an unfurnished basis. AVAILABLE NOVEMBER.
To The Front
The property is set behind a small, fenced front garden.
Hallway
1.24m x 3.07m (4'1" x 10'1")With chrome down lighters, a dogleg stairway leading off and oak flooring through to the lounge.
Guest WC
 0.99m x 1.60m (3'3" x 5'3")With chrome down lighters, WC, glass wash hand basin with mono block tap and integrated chrome towel rail below and oak effect vinyl flooring.
0.99m x 1.60m (3'3" x 5'3")With chrome down lighters, WC, glass wash hand basin with mono block tap and integrated chrome towel rail below and oak effect vinyl flooring.
Kitchen
 2.08m x 3.05m (6'10" x 10'0")With chrome down lighters, ceramic floor tiles, a two facet bow window and being well fitted with white high gloss wall and base units, a stainless steel chimney and canopy extractor hood, stainless steel gas hob and stainless steel built under electric oven. There is an integral washing machine, dishwasher, fridge and freezer.
2.08m x 3.05m (6'10" x 10'0")With chrome down lighters, ceramic floor tiles, a two facet bow window and being well fitted with white high gloss wall and base units, a stainless steel chimney and canopy extractor hood, stainless steel gas hob and stainless steel built under electric oven. There is an integral washing machine, dishwasher, fridge and freezer.
Lounge
 4.14mmax x 6.88mmax (13'7"max x 22'7"max)A most attractive room extended with a roofline ceiling, Velux roof windows and bi-folding doors opening to the rear garden. There are chrome down lighters, an attractive light fitting, oak flooring and concealed ducting for cabling to a wall mounted TV with shelving below. There is a built in under stair cupboard.
4.14mmax x 6.88mmax (13'7"max x 22'7"max)A most attractive room extended with a roofline ceiling, Velux roof windows and bi-folding doors opening to the rear garden. There are chrome down lighters, an attractive light fitting, oak flooring and concealed ducting for cabling to a wall mounted TV with shelving below. There is a built in under stair cupboard.
First Floor Landing
1.83m x 5.11m (6'0" x 16'9")With chrome down lighters, a built in airing cupboard and stair balustrading.
Bathroom
 1.83m x 1.65m (6'0" x 5'5")Fitted with a white suite with a shaped bath, a chrome mixer tap and head shower arrangement, close coupled WC and pedestal basin. The walls are fully tiled and there are ceramic tiles to the floor.
1.83m x 1.65m (6'0" x 5'5")Fitted with a white suite with a shaped bath, a chrome mixer tap and head shower arrangement, close coupled WC and pedestal basin. The walls are fully tiled and there are ceramic tiles to the floor.
Bedroom Two (Rear)
 2.41m x 3.33m to wardrobes (7'11" x 10'11" to wardWith chrome down lighters, a brushed steel centre light fitting and built in wardrobes
2.41m x 3.33m to wardrobes (7'11" x 10'11" to wardWith chrome down lighters, a brushed steel centre light fitting and built in wardrobes
Bedroom Three (Front)
 2.44m x 2.79mmax (8'0" x 9'2"max)With chrome down lighters and a brushed steel centre light fitting.
2.44m x 2.79mmax (8'0" x 9'2"max)With chrome down lighters and a brushed steel centre light fitting.
Second Floor Landing
1.60m x 1.57m (5'3" x 5'2")With chrome down lighters.
Bedroom Four
 2.13m x 2.44m (7'0" x 8'0")With chrome down lighters and a brushed steel centre light fitting.
2.13m x 2.44m (7'0" x 8'0")With chrome down lighters and a brushed steel centre light fitting.
Master Bedroom
 3.28mmax x 4.34mmax (10'9"max x 14'3"max)An appealing room with a dormer window, chrome down lighters, two modern light fittings and high gloss sliding door fitted wardrobes.
3.28mmax x 4.34mmax (10'9"max x 14'3"max)An appealing room with a dormer window, chrome down lighters, two modern light fittings and high gloss sliding door fitted wardrobes.
En-Suite Shower Room
 2.13m x 2.44m (7'0" x 8'0")
2.13m x 2.44m (7'0" x 8'0")
Rear Garden
 Mainly laid to lawn with sleeper retained borders and timber shed.
Mainly laid to lawn with sleeper retained borders and timber shed.
Parking
There is parking to the rear for two cars
Council Tax
Band C
Deposit
A Security Deposit of £1586.00 will be payable in addition to the first month's rent prior to the start of the tenancy.
Energy Efficiency and Environmental Impact


Although these particulars are thought to be materially correct their accuracy cannot be guaranteed and they do not form part of any contract.
Property data and search facilities supplied by www.vebra.com





