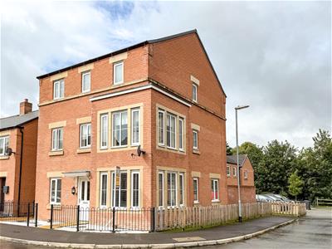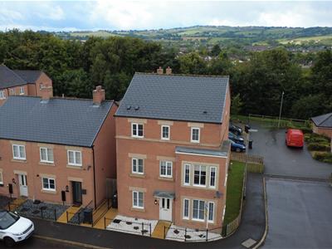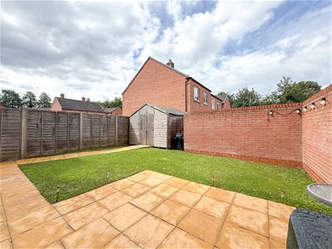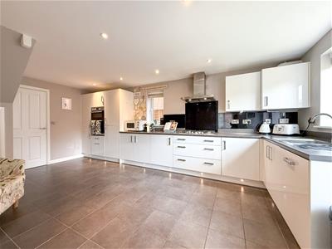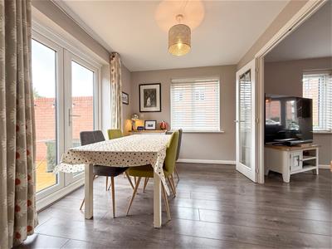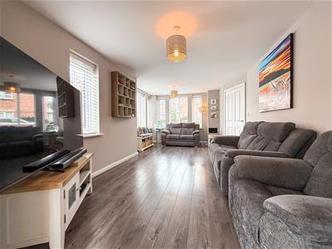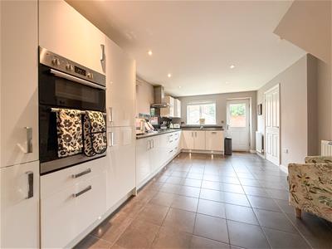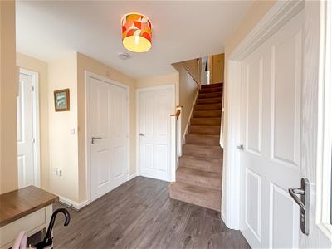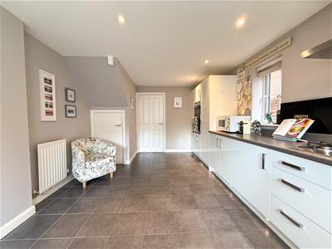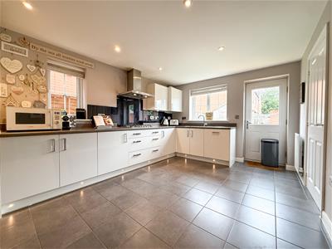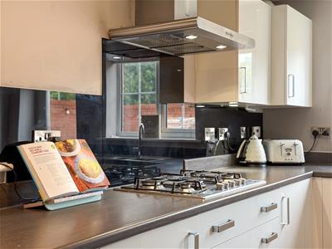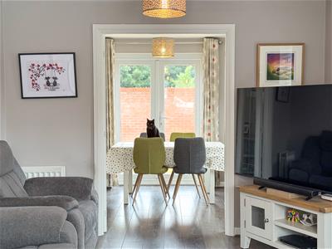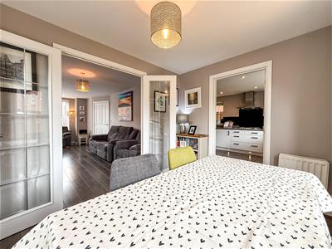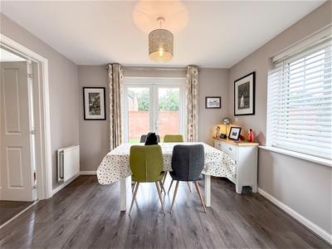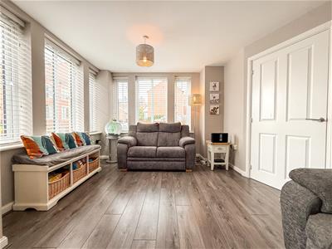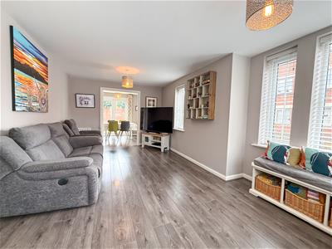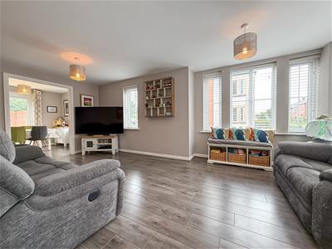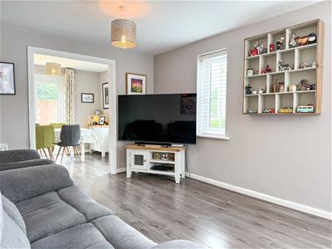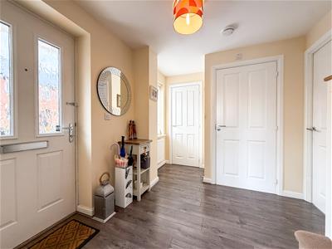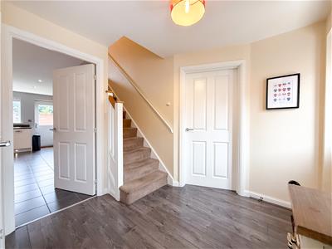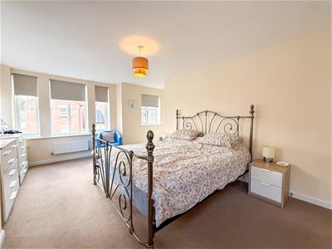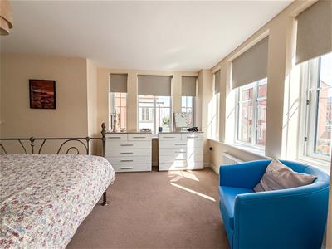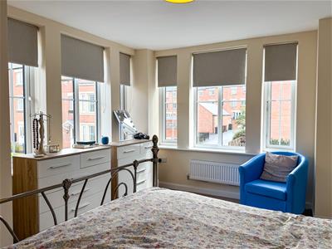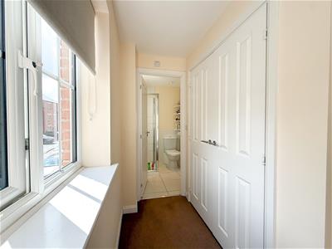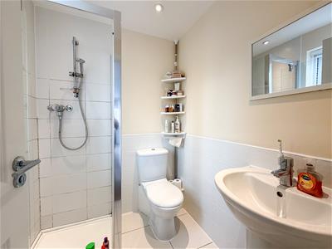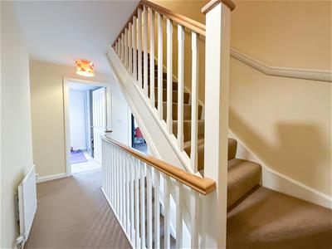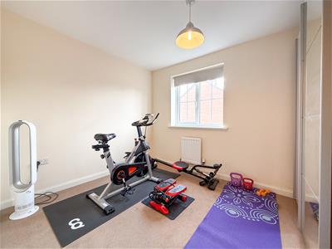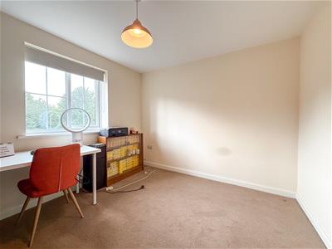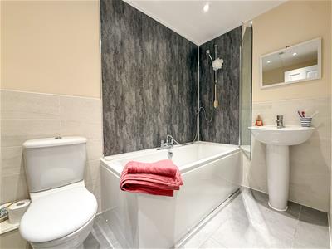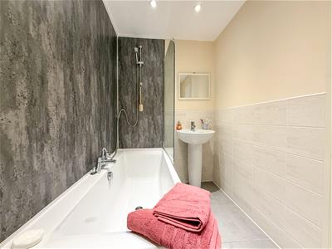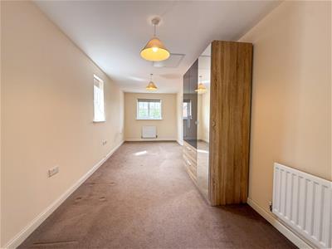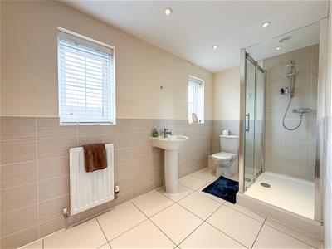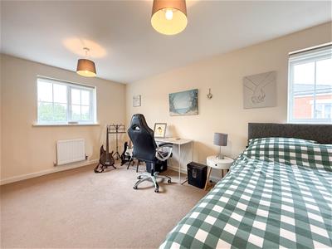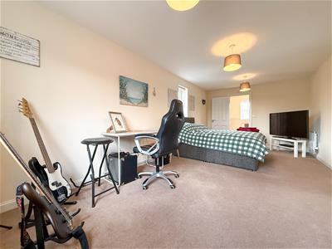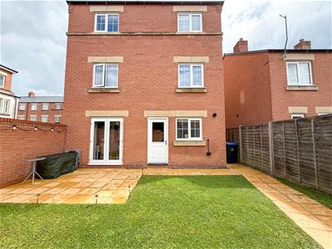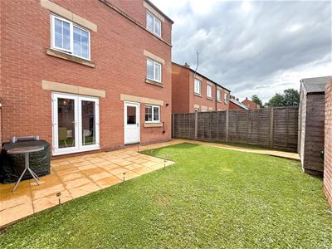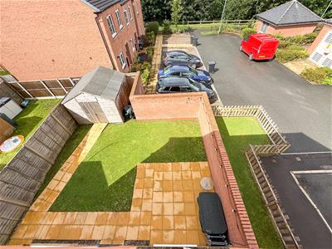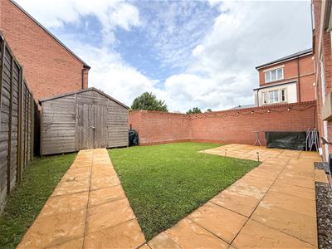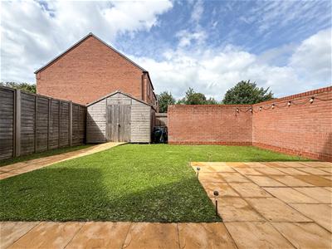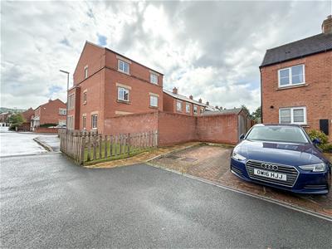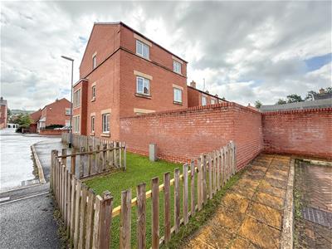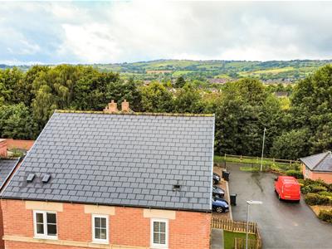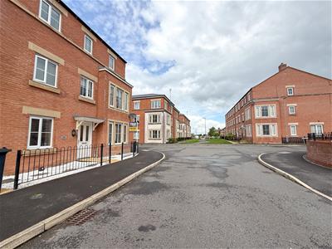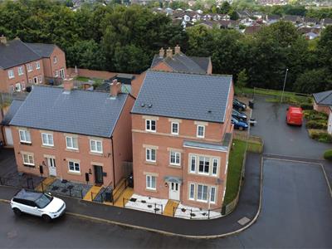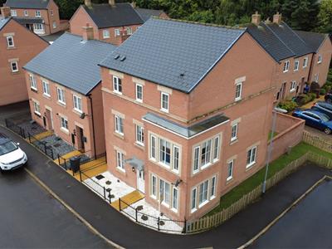
34 High Street
Biddulph
Staffordshire
ST8 6AP
Zurich Avenue, Biddulph, Stoke-On-Trent
£360,000
5 Bedroom House
- Immaculate Detached Property
- Five Double Bedrooms
- Constructed In 2017 With NHBC Warranty Valid Until 2027
- Laid Out Across Three Floors
- Dual Aspect Lounge With Separate Dining Room
- Kitchen With High-Gloss White Cabinetry
- Master Bedroom Having Defined Dressing Area And En-Suite Shower Room
- Second Floor Having Two Large Double Bedrooms
- Corner Plot With Rear Driveway
- Enclosed Lawned Garden With Adjoining Patio
This superbly appointed five double bedroom detached home offers immaculate, turnkey accommodation with a flexible layout that caters perfectly to growing, extended, or blended families. Constructed by Bovis in 2017, the property retains the benefit of an NHBC warranty valid until 2027, offering added peace of mind to buyers.
Positioned on this sought after development, the property occupies a generous corner plot with a private rear garden, rear driveway and corner gardens.
Entrance Hall
3.15m maximum x 2.44m maximum (10'4" maximum x 8'Having a double glazed front entrance door with obscured glazed panelling, UPVC double glazed window to the front aspect. Radiator, grey wood effect laminate flooring, Stairs off to first floor landing.
Ground Floor Cloaks
Having a white low-level WC and matching pedestal wash hand basin with chrome fitments. Radiator, tiled floor, extractor fan to ceiling.
Dining Kitchen
5.64m x 3.4m (18'6" x 11'1")Having a range of white gloss wall mounted cupboards and base units with work surfaces over having a one and 1/ half bowl, single drainer sink with mixer tap over.
Range of integral quality appliances including a five ring gas hob with black glass splashback and upstand, chimney style extractor fan over, electric double oven with combination grill, fridge freezer, dishwasher and washing machine, tiled floor, radiator, under stairs store cupboard, recess LED lighting to ceiling, LED lighting to kickboards. Defined dining space, UPVC double glazed window to the rear aspect, half glazed rear entrance door giving access to the gardens. Radiators.
Dining Room
3.23m x 2.54m (10'7" x 8'3" )Having a UPVC double glazed window to the side aspect. UPVC double glazed patio doors with full length glazed panels. Radiator, continuous grey wood effect laminate flooring. Double opening doors with inset glazed panelling opening through into the lounge.
Lounge
6.00m x 3.07m extending to 3.52m (19'8" x 10'0" exHaving continuous oak effect laminate flooring, radiators, dual aspect UPVC windows to the front and side.
First Floor Landing
Having stairs leading to the second floor landing. Radiator.
Bathroom
1.55m x 2.94m (5'1" x 9'7" )Having a modern suite comprising of double ended panelled bath with central mounted mixer tap and shower with perspex walls to bath area, pedestal wash hand basin and WC. Chrome heated towel radiator, part tiled walls, tiled floor, extractor fan and recessed LED lighting to ceiling.
Bedroom One
5.58m x 3.07m extending to 4.98m to built-in wardrHaving multi UPVC double glazed windows to the front and side. Radiators, dressing area with built-in double wardrobe with hanging rail.
En-suite Shower Room
1.76m x 1.75m (5'9" x 5'8" )Having a fully enclosed shower cubicle with thermostatically controlled shower, recess LED lighting and extractor fan to ceiling, part tiled walls, tiled floor, electrical shaver point, radiator, UPVC double glazed obscured window to the front aspect.
Bedroom Four
3.23m x 2.53m (10'7" x 8'3" )Having a UPVC double glazed window to the rear aspect, radiator.
Bedroom Five
2.92m x 3.34m (9'6" x 10'11" )Having a UPVC double glazed window to the rear aspect, radiator.
Top Floor
Second Floor Landing
Having mains fitted smoke alarm.
Bedroom Two
6.30m x 3.15m (20'8" x 10'4" )Having dual aspect UPVC double glazed windows to the rear and side aspect allowing the opportunity to split this room into two bedrooms if required. Partial views on the horizon. Radiators.
En-Suite
4.05m x 1.78m (13'3" x 5'10" )With incorporated dressing area or utility. Having a double width walk-in shower cubicle fully enclosed having contrast tiling and thermostatically controlled shower. White WC and matching pedestal wash hand basin. Twin UPVC double glazed obscured windows to the front aspect, extractor fan and recessed lighting to ceiling, fully tiled walls and floor. Chrome heated towel radiator.
Bedroom Three
6.31m x 2.48m (20'8" x 8'1" )Having double glazed windows to the side and rear aspect with partial views on the horizon over a Biddulph Moor. Radiators, access to loft space.
En-Suite Shower Room
2.51m x 1.78m (8'2" x 5'10" )Having a fully enclosed walk-in double width shower cubicle with a thermostatically controlled shower. Recess LED lighting and extractor fan to ceiling, pedestal wash hand basin, low-level WC, part tiled walls, tiled floor. Radiator. UPVC obscured double glazed window to the front aspect.
Energy Efficiency and Environmental Impact
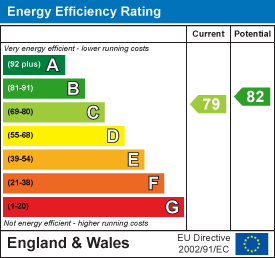
Although these particulars are thought to be materially correct their accuracy cannot be guaranteed and they do not form part of any contract.
Property data and search facilities supplied by www.vebra.com
