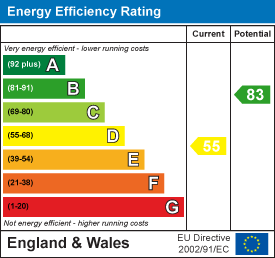
St Georges House
Pickering
North Yorkshire
YO18 7AE
Potter Hill, Pickering
Guide Price £270,000
3 Bedroom House - Mid Terrace
An attractive bay fronted terraced home having a wealth of charm and character offering immaculately presented accommodation throughout situated in this highly sought after area of Pickering and within walking distance of the town centre.
The accommodation which lies on three floors comprises beautiful sitting room with bay window, spacious breakfast kitchen which has been fitted to an extremely high specification, on the first floor a double bedroom and bathroom incorporating traditional style bath on claw feet plus second floor landing with two double bedrooms. Outside there is a rear south facing yard which is enclosed.
Internal viewing is highly recommended and the cottage is being offered with no onward chain.
ENTRANCE DOOR LEADING TO:
SITTING ROOM
3.91m plus bay x 3.66m (12'10" plus bay x 12')With exposed wooden flooring, bay window to the front elevation, central heating radiator, cupboard under the bay window, exposed timber to ceiling, attractive staircase with wrought iron decorative spindles.
BREAKFAST KITCHEN
3.94m x 3.66m max (12'11" x 12' max)With belfast sink with mixer tap over set within granite worksurfaces, extensive range of high quality wall and base units incorporating drawer compartments, built in fridge and freezer, built in dish washer, built in washer/dryer, Aga, Breakfast bar with granite worksurface with cupboards below. Central heating radiator, feature brick fireplace with decorative inset tiling, wooden surround and tiled hearth with cast iron grate; feature stone archway over back door leading into the rear yard.
FIRST FLOOR LANDING
BEDROOM ONE
3.91m x 2.62m (12'10" x 8'7")With sash window to the front elevation, central heating radiator.
BATHROOM
3.56m x 2.69m (11'8" x 8'10")Good sized comprising traditional style bath with claw feet, shower cubicle with shower rose, wash hand basin with tiled splash-backs, low flush w.c. Chrome heated towel rail incorporating traditional style radiator. Sash window, cast iron fireplace with tiled hearth and large storage cupboard.
SECOND FLOOR LANDING HALF LANDING
With window and stairs then lead onto the second floor landing.
BEDROOM TWO
3.94m x 3.68m (12'11" x 12'1")With window having secondary double glazing and central heating radiator.
BEDROOM THREE
3.89m x 2.74m (12'9" x 9'0")Sash window and central heating radiator.
OUTSIDE
Enclosed rear yard with seating area.
NOTE
33a Potter Hill is presently run as a successful holiday cottage. The vendor will be happy to discuss figures with any interested parties. The vendor would also be happy to negotiate on the furniture within the property.
SERVICES
Mains gas, electric, water and drainage are connected.
Energy Efficiency and Environmental Impact

Although these particulars are thought to be materially correct their accuracy cannot be guaranteed and they do not form part of any contract.
Property data and search facilities supplied by www.vebra.com



























