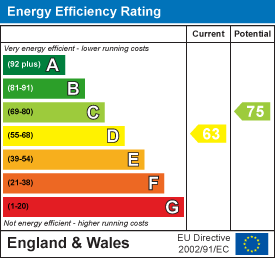Property House, Lister Lane
Halifax
HX1 5AS
Meadow Lane, Wheatley, HX3 5JR
Price £224,950
3 Bedroom House - Semi-Detached
- Council Tax Band | C, Calderdale
- EPC Banding | D 63
- Tenure | Freehold
- Family home
- No upper vendor chain
- Three double bedrooms
Welcome to 50 Meadow Lane. This well presented home is offered to the market with the benefit of no upper vendor chain, and offers spacious family living thanks to a two storey extension completed in the early noughties, which maximises the use of the favourable corner plot. Prepared tastefully for the market with new carpets installed throughout, and freshly painted decorations in neutral colours.
The footprint provides for flexible ground floor living having substantial dining/kitchen, open reception areas and utility rooms, as well as a pleasant rear conservatory. Upstairs floorspace has been maximised to provide three double rooms with the principal having en-suite shower room, and the house bathroom having recently been updated with a new contemporary suite.
Externally, elevated decking to the front provides a low maintenance entertaining space, whilst the rear benefits from an enclosed patio and lawned garden.
Accommodation:
Internal:
Entrance through a uPVC door provides access to a small landing area in turn leading to the main living accommodation. The lounge offers a number of family options given it's open flow from front to rear, benefiting from natural light to two elevations. The front area offers a homely feel with inset gas fire and decorative hearth, mantel, and surround as well as fitted wall lights; whilst to the rear sliding glass doors lead through to the rear conservatory which in turn overlooks the enclosed lawn area. A well proportioned dining kitchen with tiled floor provides a range of base, drawer and wall units, having one & half stainless steel sink, integrated electric oven and four plate hob with extractor hood above. There is also plumbing for a dishwasher and washing machine with the existing appliances offered with the sale. The floorspace provides for a range of options for the buyer to modernise to suit family needs. An additional room to the rear elevation has tiled floor and provides a useful space to accommodate a variety of uses. Utilised by the outgoing owners as a utility space the room could quite easily service as a home office, or playroom.
To the first floor the accommodation has three double bedrooms. The master benefits from an en-suite shower room with tiled floor, half-tiled walls (mosaic style), and suite to include double size shower cubicle (mains fed shower), low flush WC, and floating sink basin with mirror fronted vanity unit, and heated towel rail. The second double bedroom has mirror fronted wardrobes and fitted shelving above the bulkhead providing useful additional storage. The house bathroom has recently benefited from a new suite and is fully tiled whilst having a three piece white suite to include low flush WC, sink basin with fitted storage, bath with central 'waterfall' taps, and integrated mains fed shower above & glass shower screen. Loft access is present, with the void being partially boarded.
External:
The house is of stone construction (part rendered) and has a concrete hard standing area to the front/side providing a valuable off street parking area. Raised timber decking to the front with boundary fencing provides a pleasant south-westerly aspect ideal as an entertaining space. Moving around to the rear a stone flagged patio wraps around the property then leads to a lawn area extending to the boundary fences. A convenient hardstanding area at the base allows for easy erection of a shed or similar.
Location:
Situated amongst similar residential dwellings the home benefits from a situation in a sought after suburb of Halifax having easy access to the town and its wealth of amenities via private or public transport. Meadow Lane boasts a local convenience store for those last minute essentials, whilst wider leisure and recreational services are offered in nearby Dean Clough - including gymnasium, cafes, eateries, and bars. There are a number of local nurseries and schools for the growing family to easily access.
Energy Efficiency and Environmental Impact

Although these particulars are thought to be materially correct their accuracy cannot be guaranteed and they do not form part of any contract.
Property data and search facilities supplied by www.vebra.com































